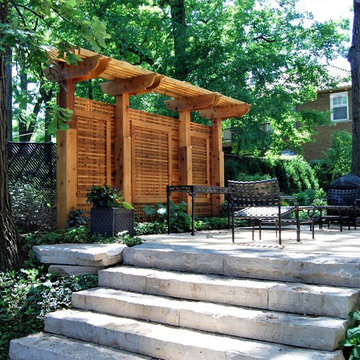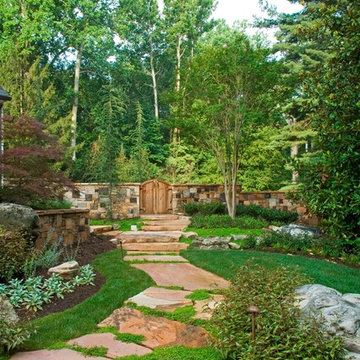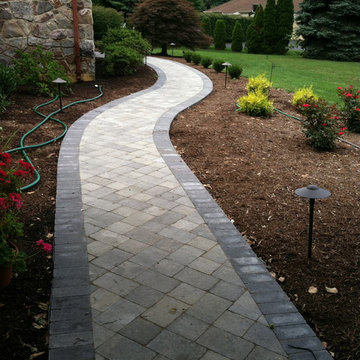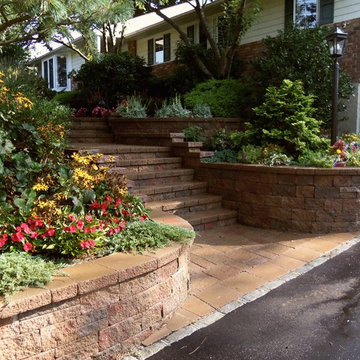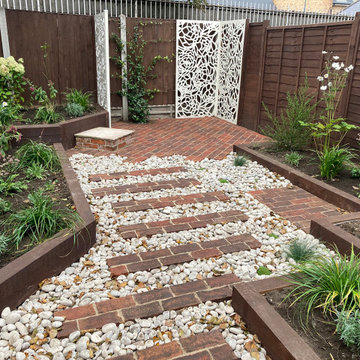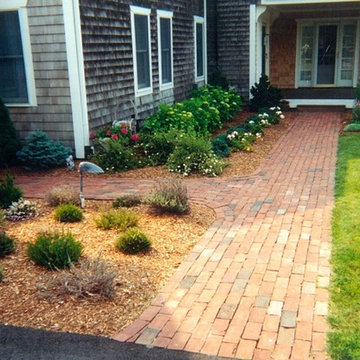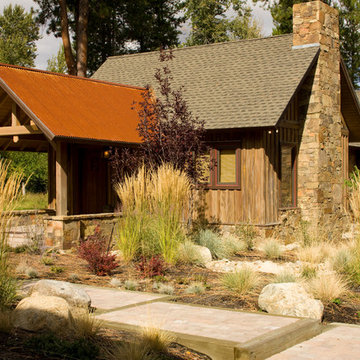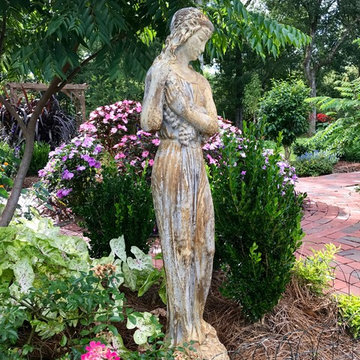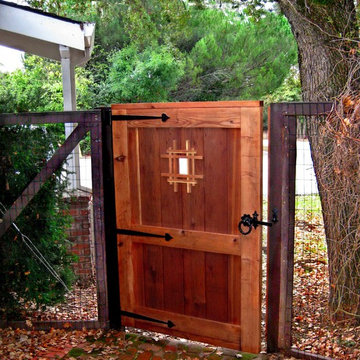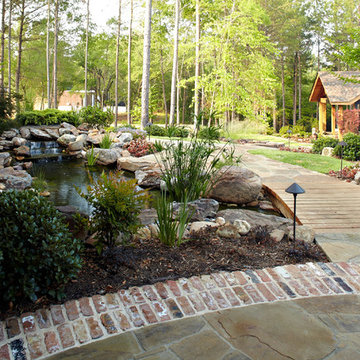Rustic Garden with Brick Paving Ideas and Designs
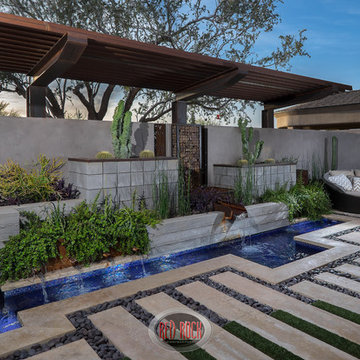
This little gem is the garden on the master bathrooms, private sanctuary for the owners to shower, relax and enjoy
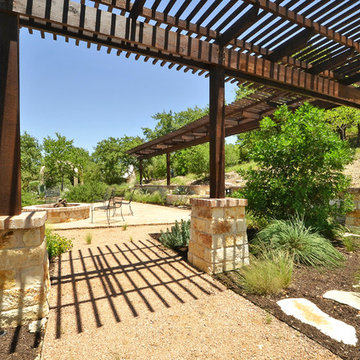
The stargazing area designed and constructed by Southern Landscape features a limestone retaining wall with planters, pergola, and custom firepit to allow the homeowner to enjoy the beautiful evenings in the Texas Hill Country.
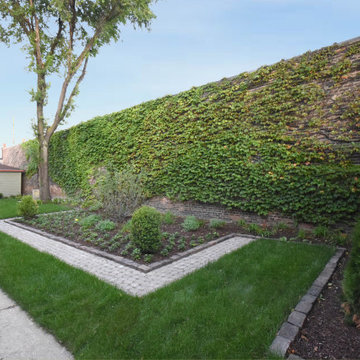
This unique pair of spaces serve as open green space and entertainment area for a complex of mixed-use buildings in Chicago. Formal garden incorporating colorful perennials, and new lawn provide respite for residents. On the opposite courtyard, a new large paver patio areas softened with plantings will offer an entertainment space.
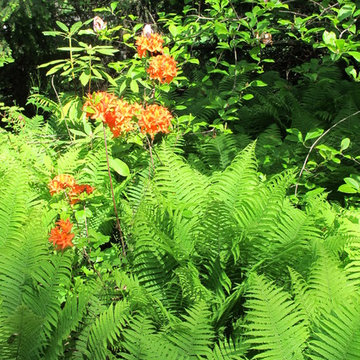
This propery is situated on the south side of Centre Island at the edge of an oak and ash woodlands. orignally, it was three properties having one house and various out buildings. topographically, it more or less continually sloped to the water. Our task was to creat a series of terraces that were to house various functions such as the main house and forecourt, cottage, boat house and utility barns.
The immediate landscape around the main house was largely masonry terraces and flower gardens. The outer landscape was comprised of heavily planted trails and intimate open spaces for the client to preamble through. As the site was largely an oak and ash woods infested with Norway maple and japanese honey suckle we essentially started with tall trees and open ground. Our planting intent was to introduce a variety of understory tree and a heavy shrub and herbaceous layer with an emphisis on planting native material. As a result the feel of the property is one of graciousness with a challenge to explore.
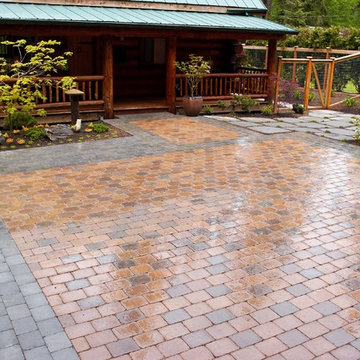
A paved auto court creates a nice sense of entry to the residence. Careful use of paver color and textures make a dynamic space from a simple area. This lodge style bungalow is located on a small lake on the western side of Washington State.
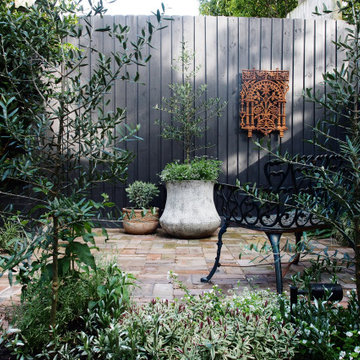
A sad and neglected garden needed an immediate transformation full of character to complement this charming Victorian terrace in preparation for sale.
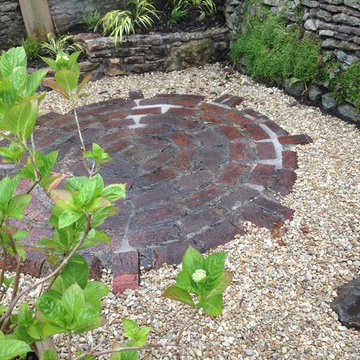
Existing rustic features were retained and renovated, a brick circle provides a seating area and sun trap.
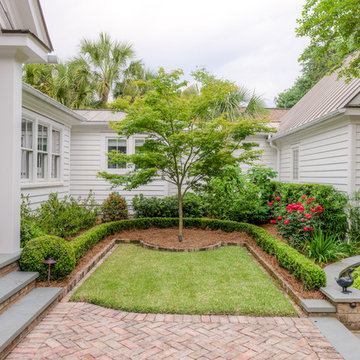
The way the house wraps around, this gives the opportunity to create a cove garden nearing the entrance landing. The Japanese Maple centered in the garden represents the focal point for the cove with its attractive foliage and fall color. Wrapping around the focal point aligns a hedge row of boxwoods with lush, green vegetation providing texture and color between the house and hedge. The boxwoods and brick edging bring formality to the space to give it a sense of significance to the entrance as you walk by.
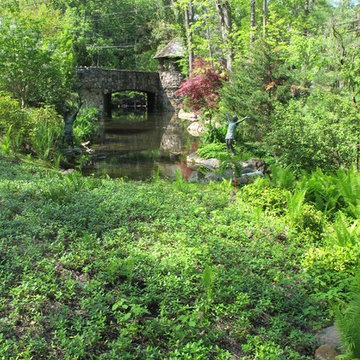
This propery is situated on the south side of Centre Island at the edge of an oak and ash woodlands. orignally, it was three properties having one house and various out buildings. topographically, it more or less continually sloped to the water. Our task was to creat a series of terraces that were to house various functions such as the main house and forecourt, cottage, boat house and utility barns.
The immediate landscape around the main house was largely masonry terraces and flower gardens. The outer landscape was comprised of heavily planted trails and intimate open spaces for the client to preamble through. As the site was largely an oak and ash woods infested with Norway maple and japanese honey suckle we essentially started with tall trees and open ground. Our planting intent was to introduce a variety of understory tree and a heavy shrub and herbaceous layer with an emphisis on planting native material. As a result the feel of the property is one of graciousness with a challenge to explore.
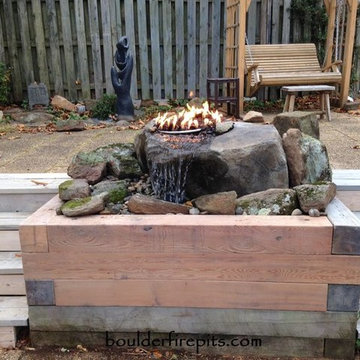
Photo By Kenny. For more info including videos & pricing visit us at www.boulderfirepits.com
WE SHIP!
Rustic Garden with Brick Paving Ideas and Designs
1
