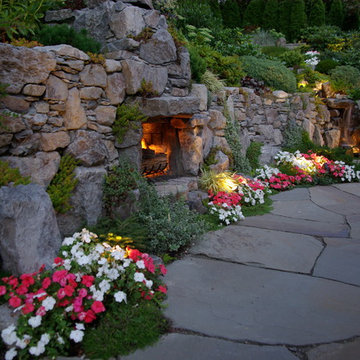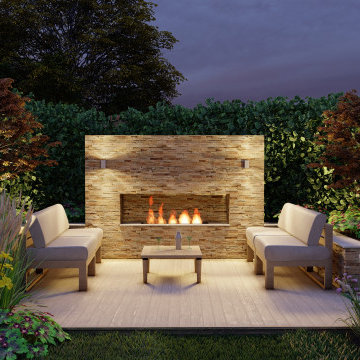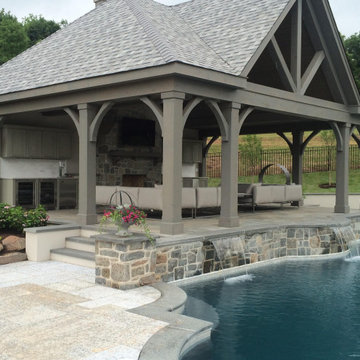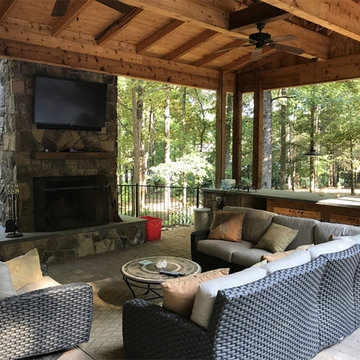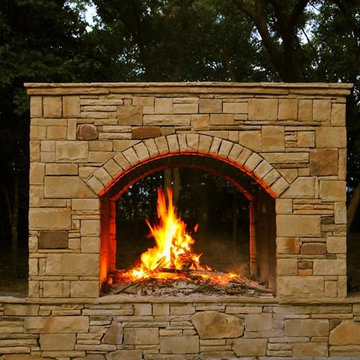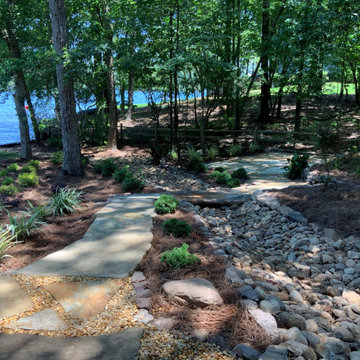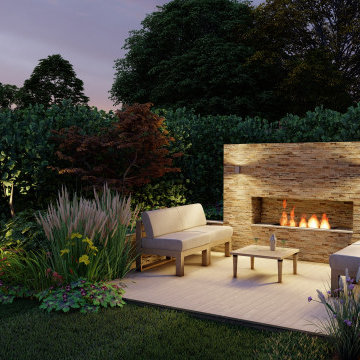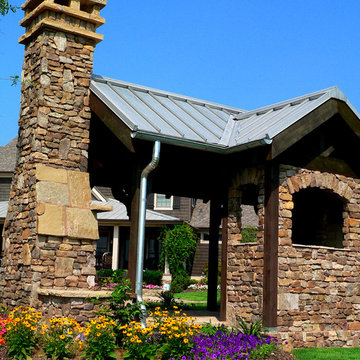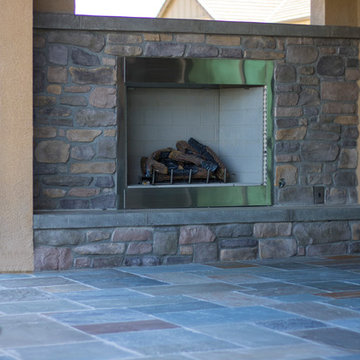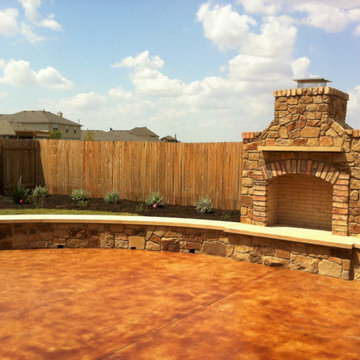Rustic Garden with a Fireplace Ideas and Designs
Refine by:
Budget
Sort by:Popular Today
1 - 20 of 88 photos
Item 1 of 3
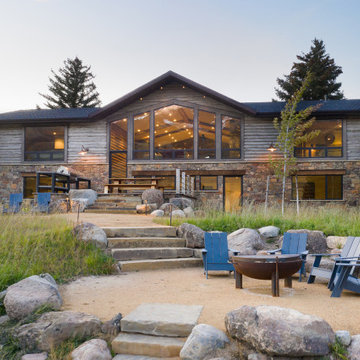
Gathering area. Sustainable Landscape Architecture design. Naturalistic design style, highlighting the architecture and situating the home in it's natural landscape within the first growing season. Large Private Ranch in Emigrant, Montana. Architecture by Formescent Architects | Photography by Jon Menezes
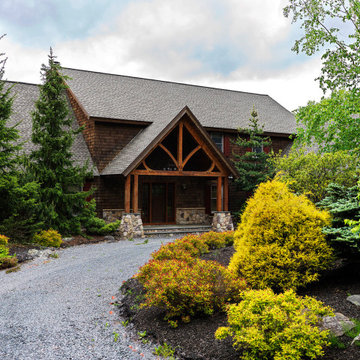
Catskills Ski Lodge Hideaway
A young couple from Brooklyn purchased this rustic cabin upstate and wanted the urban sophistication feel in their new weekend home without the typical deer heads.
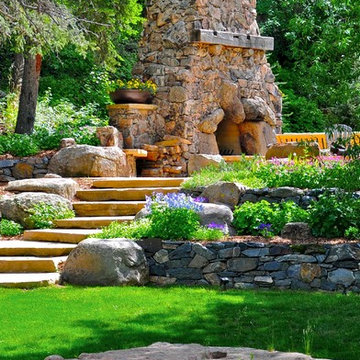
The grand fireplace stands 18 feet tall and eight feet wide and was designed with local stone from Colorado. The moss on the stone and patio add to a natural feel.
Photographed by Phil Steinhauer
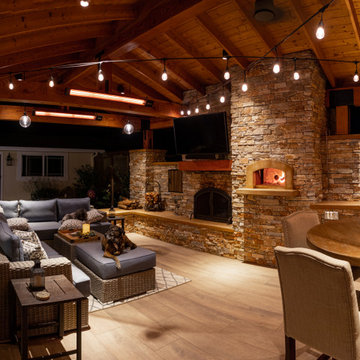
Epic Outdoor KitchenThis is one of our most favorite residential projects! There's not much the client didn't think of when designing this incredible outdoor kitchen, just looking at that brick oven pizza has our mouths watering! Complete with cozy vibes, this outdoor space was craftily mastered with: excavation, grading, drainage, gas line, electrical, low voltage lighting, electric heaters, ceiling fan, concrete footings, concrete flatwork, concrete countertops, stucco, sink, faucet, plumbing, pergola, custom metal brackets, stone veneer, fireplace, pizza oven, porcelain plank pavers, cabinets, gas bbq grill, green egg, gas stovetop, bar, chimney, and a television
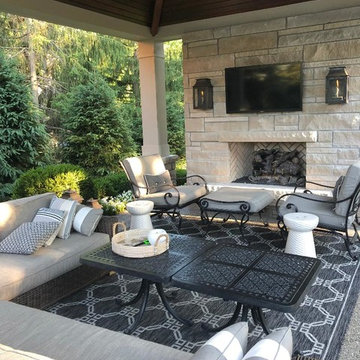
This project entailed a rear yard renovation including the design and installation of a covered patio tucked into the corner of the property. The structure provides a sense of defined space without restricting views of the natural beauty of the surrounding woods.
The 16’x 20’ structure includes a rugged masonry fireplace juxtaposed with smooth, light-colored columns. The outdoor room is truly a year-round oasis with an outdoor tv, infrared heating, custom-made gas lanterns, recessed lighting, and a ceiling fan. All elements are controlled by a home automation system.
Reclaimed brick pavers surround the patio and complement the texture of the exposed aggregate. Plantings, walkways, and low walls work together to enhance the sense of privacy in this intimate gathering space..
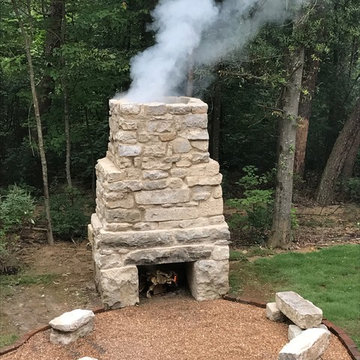
Bluff edge outdoor fire pit made from original foundation stones from 1800's log cabin

Epic Outdoor KitchenThis is one of our most favorite residential projects! There's not much the client didn't think of when designing this incredible outdoor kitchen, just looking at that brick oven pizza has our mouths watering! Complete with cozy vibes, this outdoor space was craftily mastered with: excavation, grading, drainage, gas line, electrical, low voltage lighting, electric heaters, ceiling fan, concrete footings, concrete flatwork, concrete countertops, stucco, sink, faucet, plumbing, pergola, custom metal brackets, stone veneer, fireplace, pizza oven, porcelain plank pavers, cabinets, gas bbq grill, green egg, gas stovetop, bar, chimney, and a television
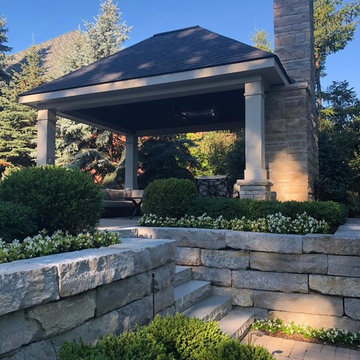
Plantings, walkways, and low walls work together to enhance the sense of privacy in this intimate gathering space..
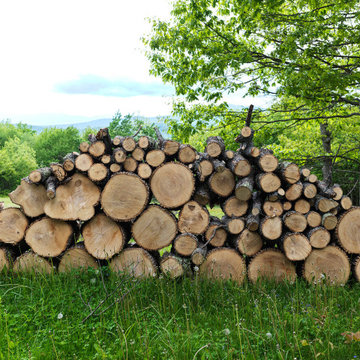
Catskills Ski Lodge Hideaway
A young couple from Brooklyn purchased this rustic cabin upstate and wanted the urban sophistication feel in their new weekend home without the typical deer heads.
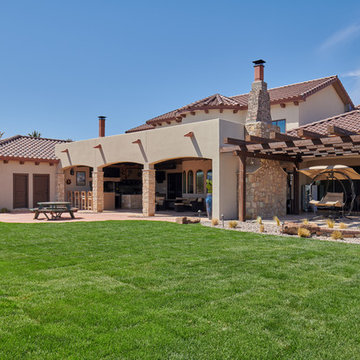
Designed with family in mind. We were invited to be part of this beautiful estate at ground breaking. Being involved at the beginning allowed us to help guide our client build a space that not only looks great, but will last a lifetime. From sub surface installation to cosmetic features, selecting the right materials without sacrificing quality. The curb appeal for our homeowner is great day & crazy good at night! Plenty of parking on this circular entrance for family & friends. A center raised planter focal piece sets the style, Rustic Elegance at the Ranch!
The main entrance flooring set with tumbled travertine scabos & brick accent welcomes guest comfortably. Xericscape keeps the theme front to back! Large boulders dot the terrain. Outdoor lighting accents the home and throughout the landscaping. Come through the home and enter outdoor living at its finest. Across the grassy yard plains entertaining destinations spaces invite the family out to play! A childres playset & sandbox for the kids and a south African custom fire pit for everyone to gather around to tell tells & stories! Back at the covered patio, an outdoor custom kitchen, churrasco grill, bar and fireplace make hanging outdoors fun! Of course the view of the mountains encapsulates this grand space. Memories will be created here!
Rustic Garden with a Fireplace Ideas and Designs
1
