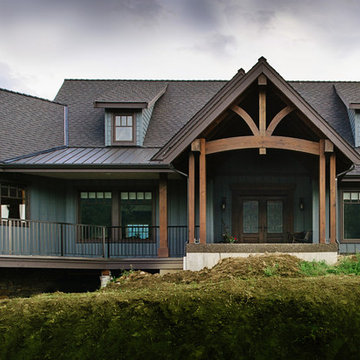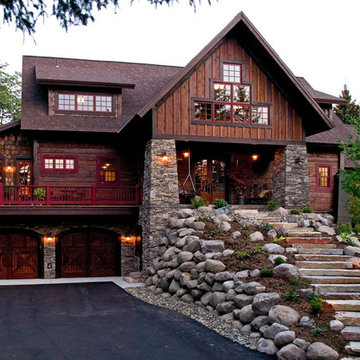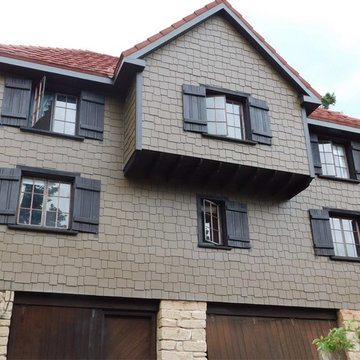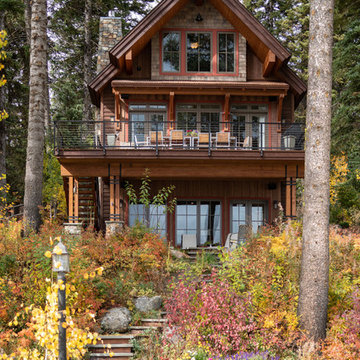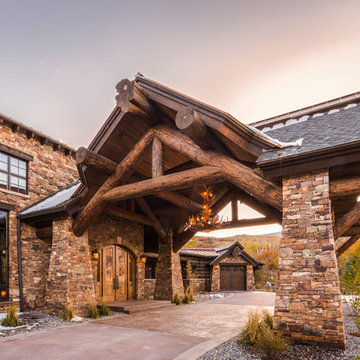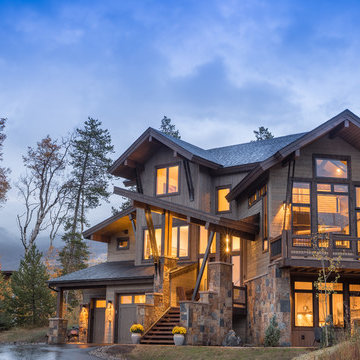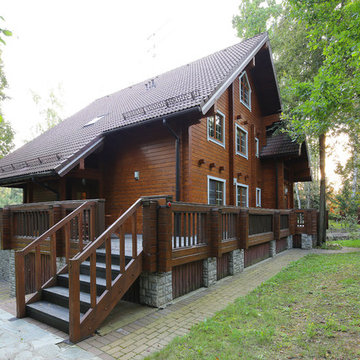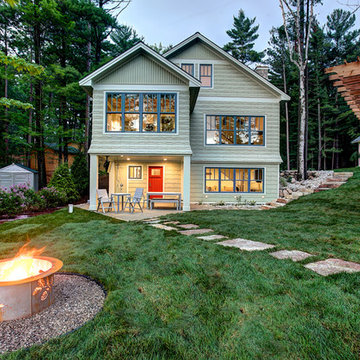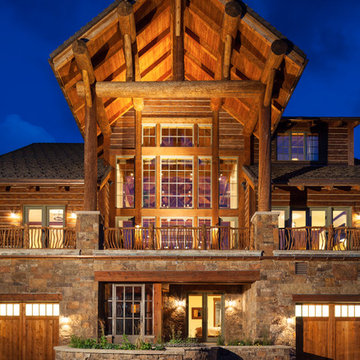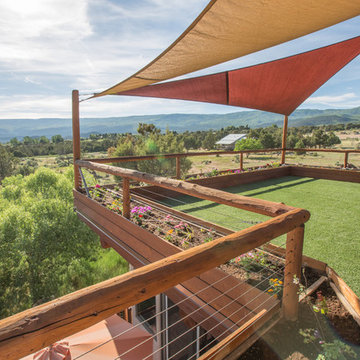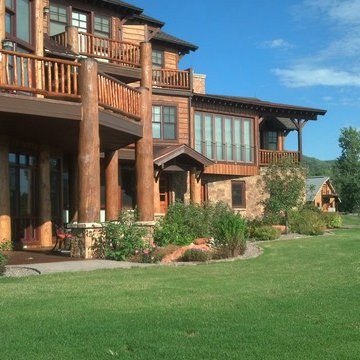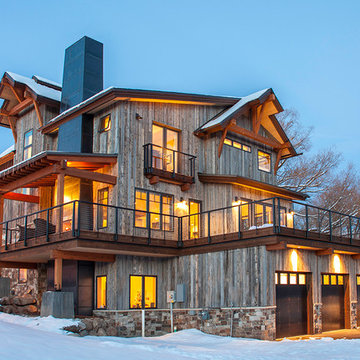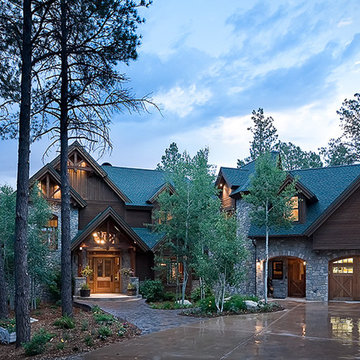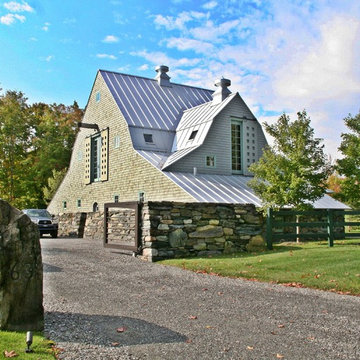Rustic House Exterior with Three Floors Ideas and Designs
Refine by:
Budget
Sort by:Popular Today
41 - 60 of 3,170 photos
Item 1 of 3
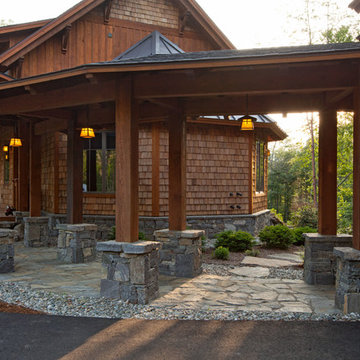
Custom designed by MossCreek, this four-seasons resort home in a New England vacation destination showcases natural stone, square timbers, vertical and horizontal wood siding, cedar shingles, and beautiful hardwood floors.
MossCreek's design staff worked closely with the owners to create spaces that brought the outside in, while at the same time providing for cozy evenings during the ski season. MossCreek also made sure to design lots of nooks and niches to accommodate the homeowners' eclectic collection of sports and skiing memorabilia.
The end result is a custom-designed home that reflects both it's New England surroundings and the owner's style.
MossCreek.net
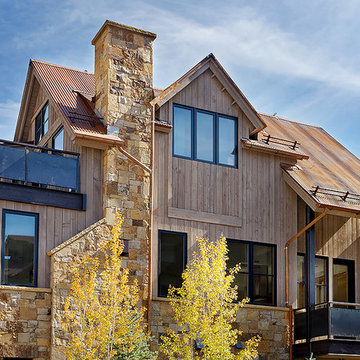
Where: Colorado
What: Residential Home
Product: AquaFir™ Natural Wood Siding
Solution: Wire Brushed, Shiplap, color: Driftwood
Honoring its Western heritage and natural beauty, much of the new construction in Colorado has called on Montana Timber Products' various rustic natural wood siding solutions. This build utilizes a combination of stone, made-to-rust steel, and AquaFir™, Wire Brushed, Shiplap natural wood siding; all in a varying degree of earth tones to blend with the natural landscape.
Montana Timber Products offers many different natural reclaimed barn wood alternative and authentic reclaimed barn wood siding solutions. One of the advantages of Montana Timber Products is the customization options of all of the products. Each product is milled to order with a profile, texture, color, and style of your choice. The Shiplap and Channel Rustic (Shiplap with a reveal) profiles are popular choices that have both a utility and aesthetic purpose.
The Montana Timber Products AquaFir™ product line featured in this project is a great solution to bridge the gap between mountain rustic and mountain contemporary architectural design. The Shiplap profile and Wire Brush texture contribute greatly to this natural reclaimed barn wood alternative siding solution. Similar to the multi-chromatic ranchwood™ product line, the AquaFir™ line offers a more subtle multi-chromatic finish, resulting in a fresh, slightly less rustic, contemporary beauty.
Whether you are looking for siding, beams, flooring, or interior accents, Montana Timber Products offers a solution for your rustic needs. All Montana Timber Products’ prefinished wood siding utilizes Seal-Once, a 100% NO VOC waterproofer with a 10 year limited warranty against water ingress.
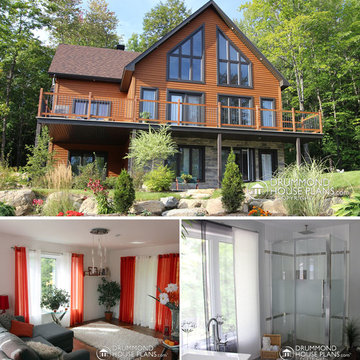
Custom rustic cottage designed by Drummond House Plans. For information: 1-800-567-5267
You have a specific home style in mind, an original concept or the need to realize a life long dream... and haven't found your perfect home plan anywhere?
Drummond House Plans offers its services for custom residential home design.
This panoramic view, a-frame chalet home design is one of our custom design that offers, an open floor plan layout, 5 bedrooms, finished & walkout basement. Not to forget its remarkable large deck !
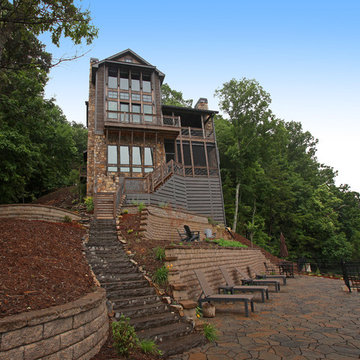
Rear view of the Lake Bluff Lodge showing how we were able to build this wonderful lake home on a very difficult lot.
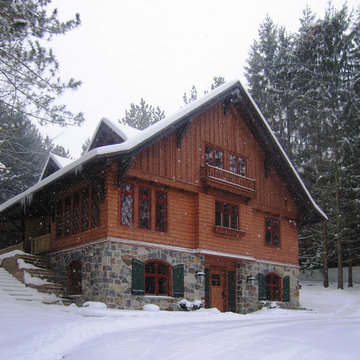
A chalet designed to feel at home in the Swiss Alps, with modern features and room for guests and family.
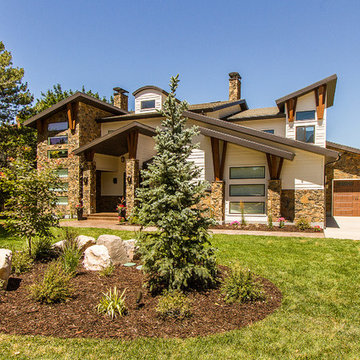
A modern style house plan designed by Walker Home Design and built by Ironwood Custom Homes in Utah. This is the Newpark House Plan featuring modern architectural details in the roof angles and windows.
Rustic House Exterior with Three Floors Ideas and Designs
3
