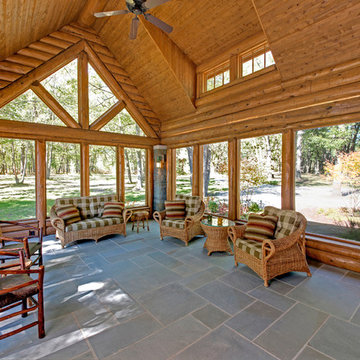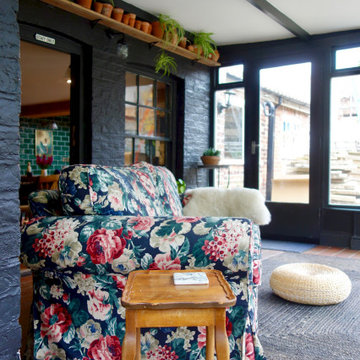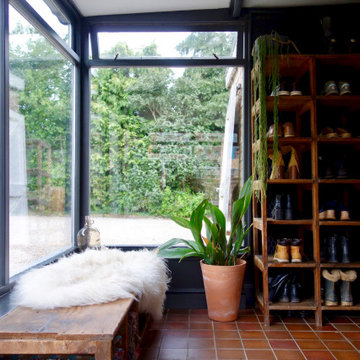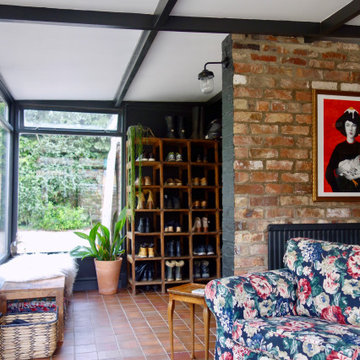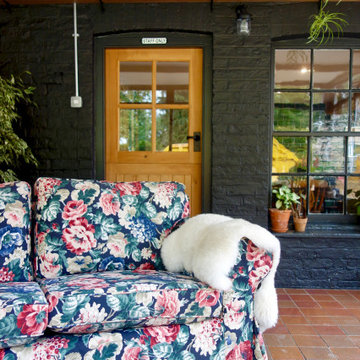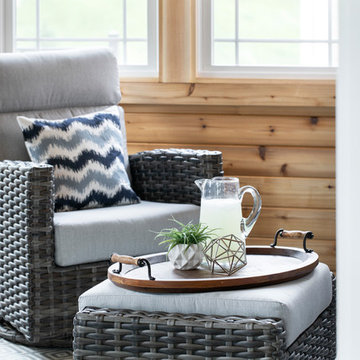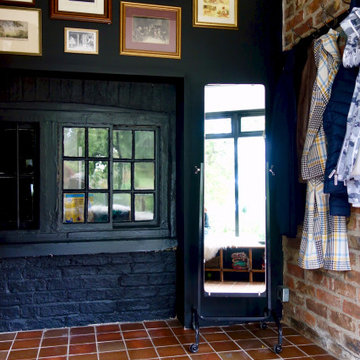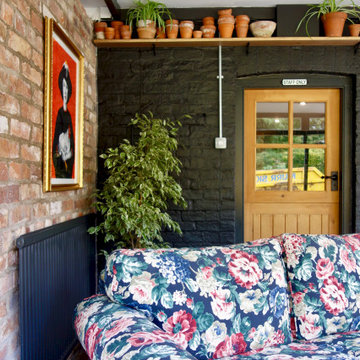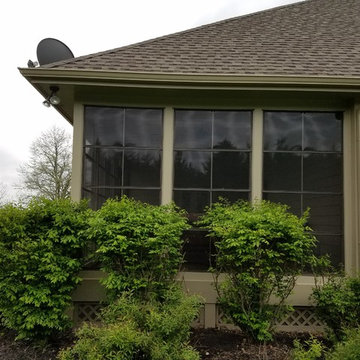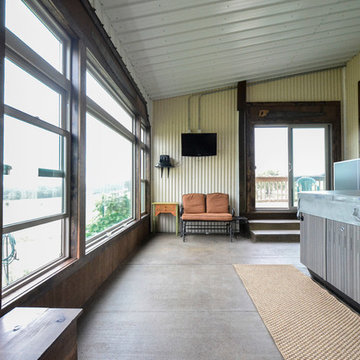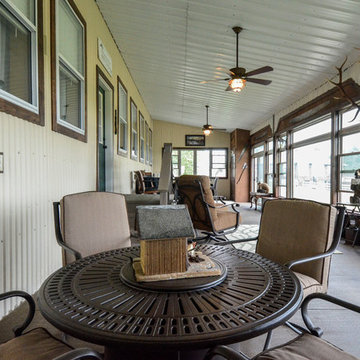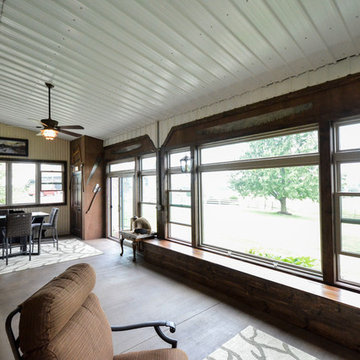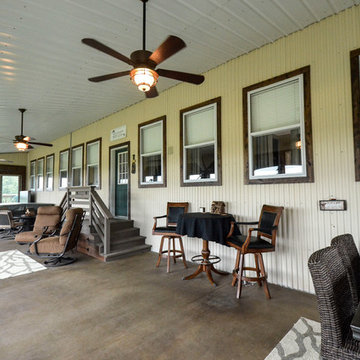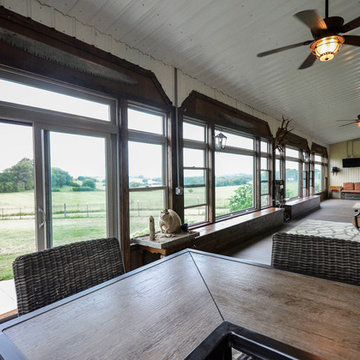Rustic Conservatory with No Fireplace Ideas and Designs
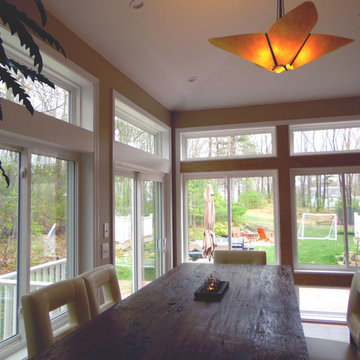
Before & After
Removal of existing aluminum prefab room. Installation of custom stick built sunroom
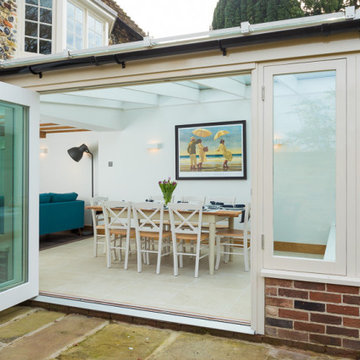
Re-pointed front facade - Grade II listed cottage - new heritage double glazed windows with Heritage paintwork.
Furniture & Decor - Client's own.
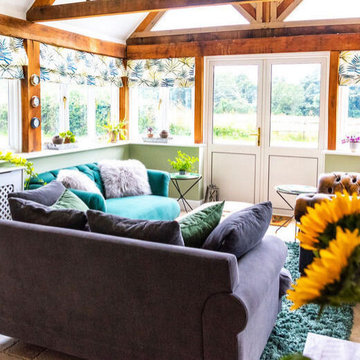
I worked on a modern family house, built on the land of an old farmhouse. It is surrounded by stunning open countryside and set within a 2.2 acre garden plot.
The house was lacking in character despite being called a 'farmhouse.' So the clients, who had recently moved in, wanted to start off by transforming their conservatory, living room and family bathroom into rooms which would show lots of personality. They like a rustic style and wanted the house to be a sanctuary - a place to relax, switch off from work and enjoy time together as a young family. A big part of the brief was to tackle the layout of their living room. It is a large, rectangular space and they needed help figuring out the best layout for the furniture, working around a central fireplace and a couple of awkwardly placed double doors.
For the design, I took inspiration from the stunning surroundings. I worked with greens and blues and natural materials to come up with a scheme that would reflect the immediate exterior and exude a soothing feel.
To tackle the living room layout I created three zones within the space, based on how the family spend time in the room. A reading area, a social space and a TV zone used the whole room to its maximum.
I created a design concept for all rooms. This consisted of the colour scheme, materials, patterns and textures which would form the basis of the scheme. A 2D floor plan was also drawn up to tackle the room layouts and help us agree what furniture was required.
At sourcing stage, I compiled a list of furniture, fixtures and accessories required to realise the design vision. I sourced everything, from the furniture, new carpet for the living room, lighting, bespoke blinds and curtains, new radiators, down to the cushions, rugs and a few small accessories. I designed bespoke shelving units for the living room and created 3D CAD visuals for each room to help my clients to visualise the spaces.
I provided shopping lists of items and samples of all finishes. I passed on a number of trade discounts for some of the bigger pieces of furniture and the bathroom items, including 15% off the sofas.
Rustic Conservatory with No Fireplace Ideas and Designs
8
