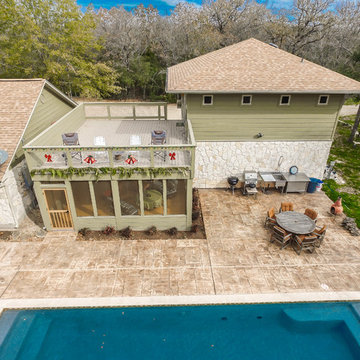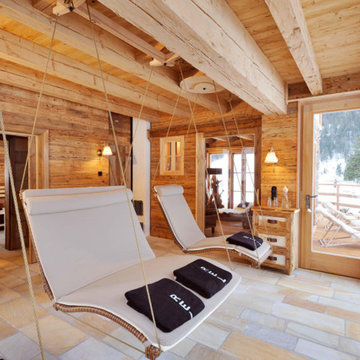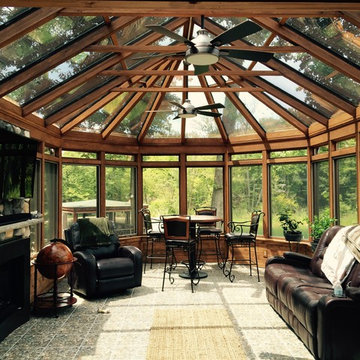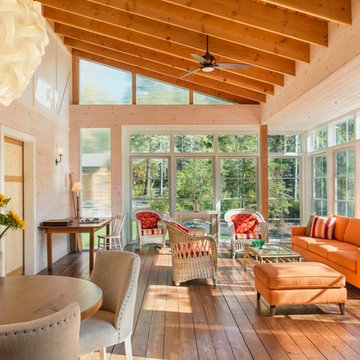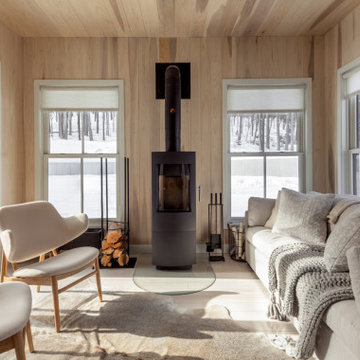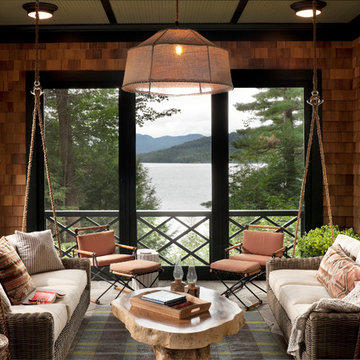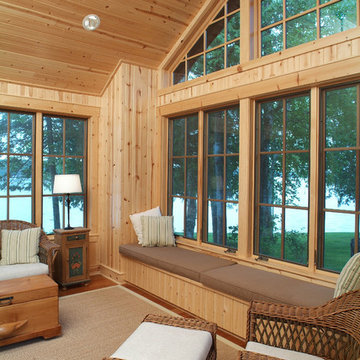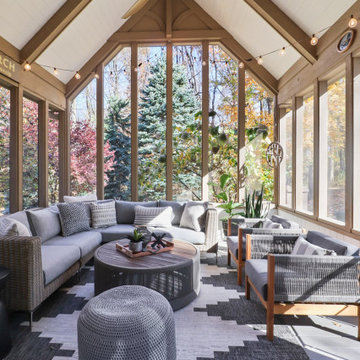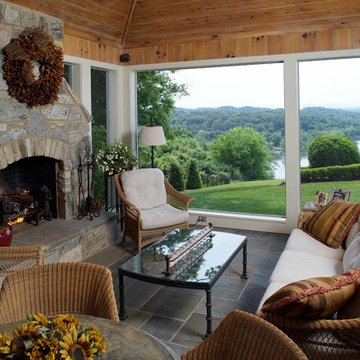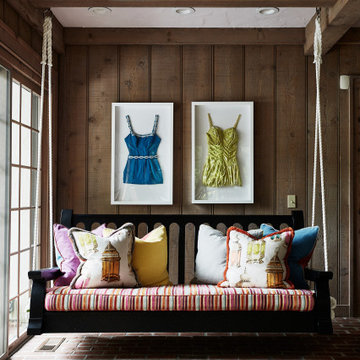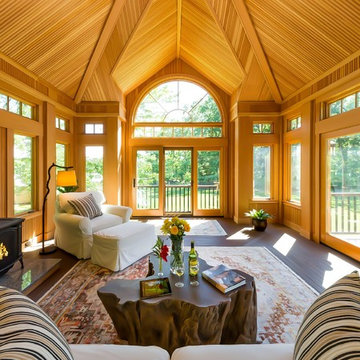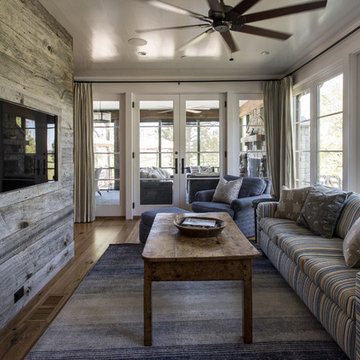Rustic Conservatory Ideas and Designs
Refine by:
Budget
Sort by:Popular Today
161 - 180 of 1,954 photos
Item 1 of 2
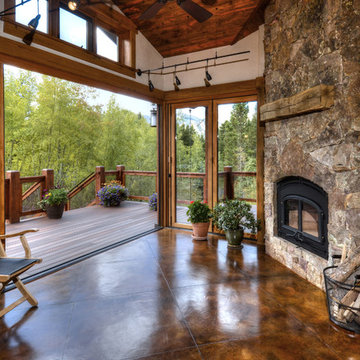
The patio features 3 Nana doors that allow the room to completely open up to the exterior decks, or the living room or both. The fireplace is an EPA-Phase II rated wood burning appliance with ducting to direct excess heat to the lower level.
Carl Schofield Photography
Find the right local pro for your project
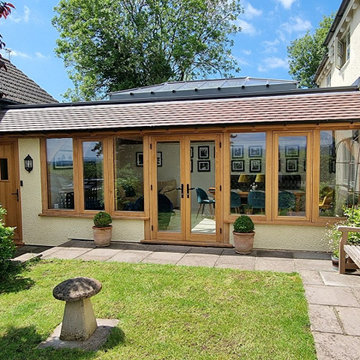
This delightful oak orangery, with its distinctive mansard style roof, helped to transform this Somerset property, by creating a link between the main home and the converted garage.
The new orangery has now become the favourite room at home – a light and airy space in which the whole family can live, eat and relax.
“We are absolutely blown away with quality and workmanship of our David Salisbury garden room. It fits our home seamlessly, and we use the room every day.”
Oak Orangery Design Brief
The design brief for this oak framed orangery was to create a new entrance porch and create a link between a garage that would be converted into a TV room and spare bedroom.
The orangery itself would be used for dining/seating which meant that the kitchen area could also be extended (into the old dining area) to provide valuable storage.
Design Challenges
Careful consideration had to give to the difference in floor levels between the garage and kitchen, which was 400mm, and heights available under the existing windows and garage roof.
Our experienced designer was able to address the floor levels by adding two separate internal steps, one from the kitchen area to the dining area and the other from the dining area to the porch.
Orangery Design Details
This oak orangery was designed with a tiled ‘mansard’ roof which cleverly hides the differences in levels and ensures the roof in the dining area offers plenty of height, especially when entering from the slightly higher kitchen area.
Mansard roofs, with their distinctive sloping levels were popularised in the 17th Century in France but have increasingly become part of contemporary orangery design, as they provide the effect of a vaulted ceiling, increasing the feeling of space from an interior perspective.
A pair of French doors were located centrally to provide convenient access from the orangery into the garden.
Customer Review
As our customer noted: “David Salisbury certainly encapsulated everything we wanted and more. We had already been offered a painted Orangery design which we thought we wanted, but as rightly pointed out, stepping into this room from the kitchen would feel low and somewhat oppressive.”
The mansard roof design avoids this and actually adds more height than had initially been thought possible.
“Thank you to everyone involved with this project and we have already recommended you to our friends.”
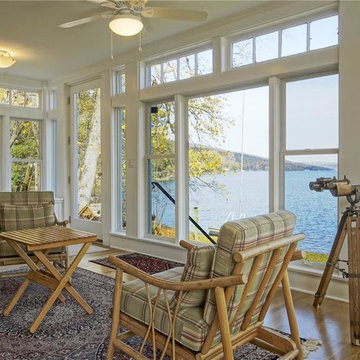
The original cottage has been in the owner’s family for multiple generations. While quaint and picturesque, over the years, the small residence could no longer handle the demands of the growing family. As a result, the design included both a renovation of the existing 1st floor, as well as an expansion to the 2nd floor. Using an open concept design approach, and through the use of numerous Integrity® windows, the family is now able to appreciate the incredible lakeside views from every room. Integrity offered a great balance between price and aesthetics and allowed the renovation to not only stay on budget but kept the historical character of the cottage in tact as well.
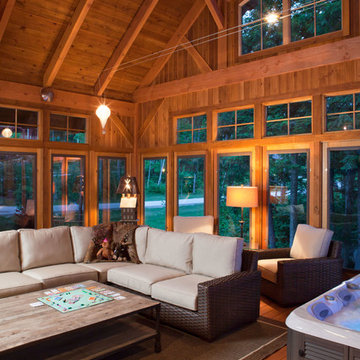
Custom designed by MossCreek, this four-seasons resort home in a New England vacation destination showcases natural stone, square timbers, vertical and horizontal wood siding, cedar shingles, and beautiful hardwood floors.
MossCreek's design staff worked closely with the owners to create spaces that brought the outside in, while at the same time providing for cozy evenings during the ski season. MossCreek also made sure to design lots of nooks and niches to accommodate the homeowners' eclectic collection of sports and skiing memorabilia.
The end result is a custom-designed home that reflects both it's New England surroundings and the owner's style.
MossCreek.net
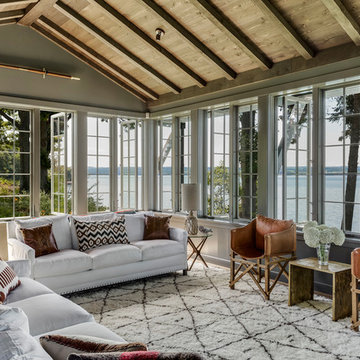
TEAM
Interior Design: LDa Architecture & Interiors
Builder: Dixon Building Company
Landscape Architect: Gregory Lombardi Design
Photographer: Greg Premru Photography
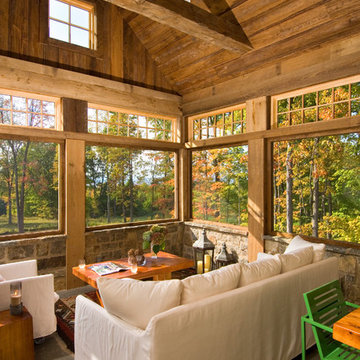
A European-California influenced Custom Home sits on a hill side with an incredible sunset view of Saratoga Lake. This exterior is finished with reclaimed Cypress, Stucco and Stone. While inside, the gourmet kitchen, dining and living areas, custom office/lounge and Witt designed and built yoga studio create a perfect space for entertaining and relaxation. Nestle in the sun soaked veranda or unwind in the spa-like master bath; this home has it all. Photos by Randall Perry Photography.
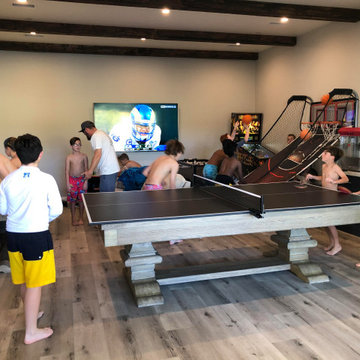
Complete matching game room suite with pool table/table tennis combo, shuffleboard table, foosball table and pinball machine
Rustic Conservatory Ideas and Designs
9
