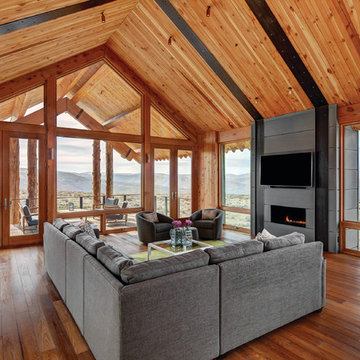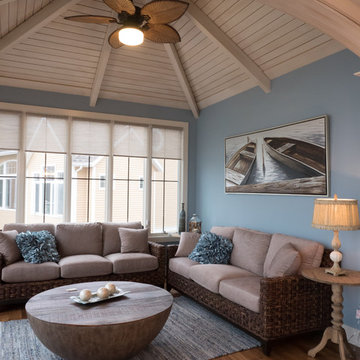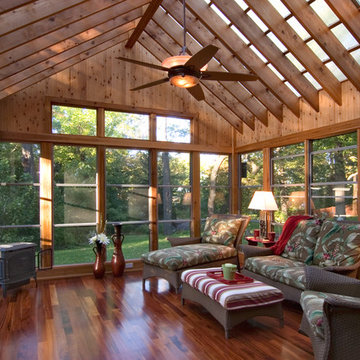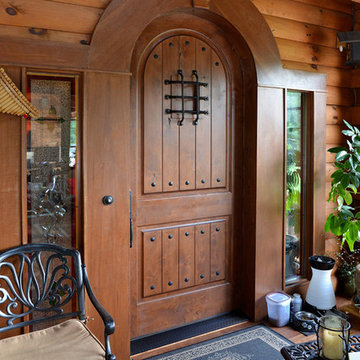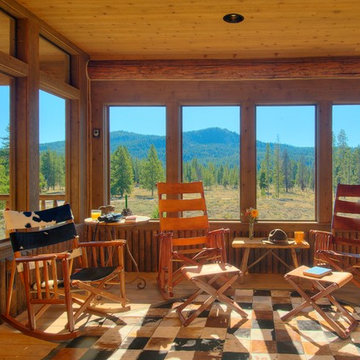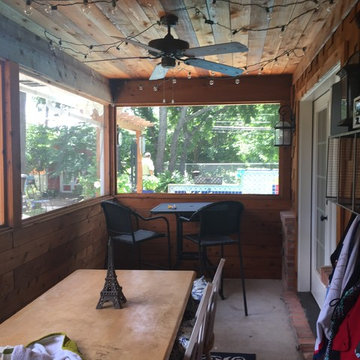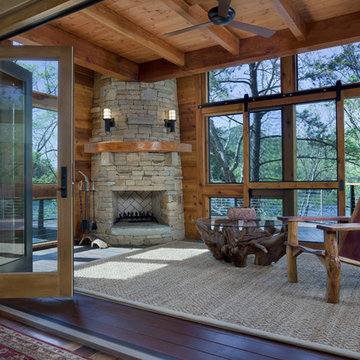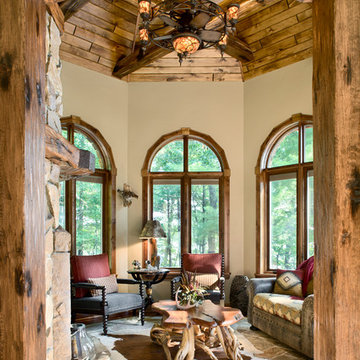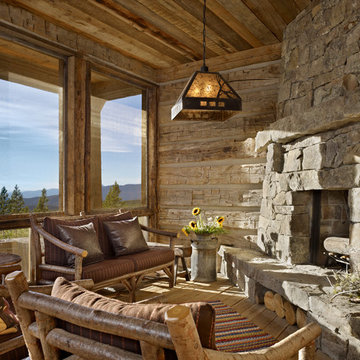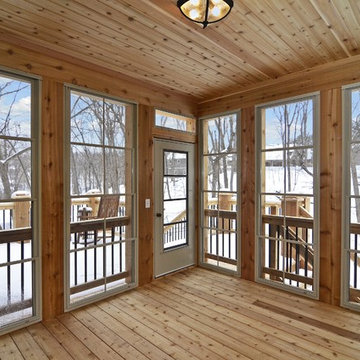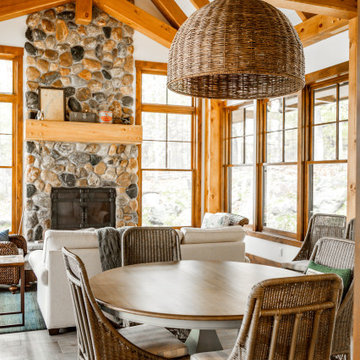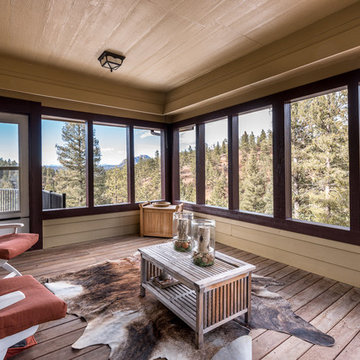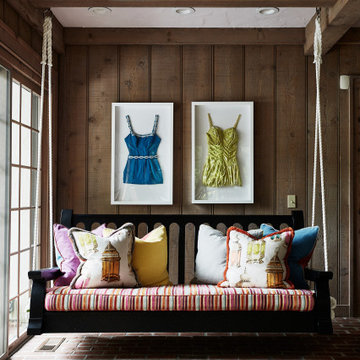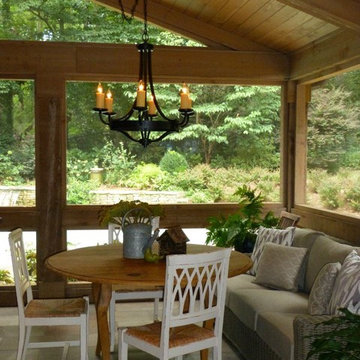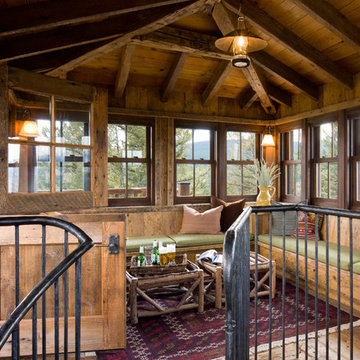Rustic Brown Conservatory Ideas and Designs
Refine by:
Budget
Sort by:Popular Today
61 - 80 of 524 photos
Item 1 of 3
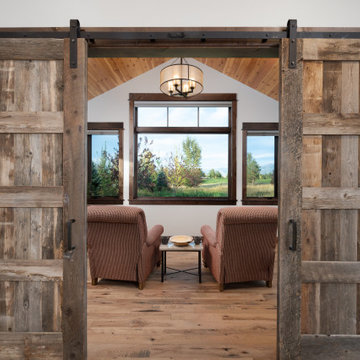
Reclaimed sliding barn doors separate this cozy sunroom, located in the master suite. Cedar panel ceiling, massive windows, patio access, and skip-sawn hickory floors come together to capture the beauty of nature while sipping your morning coffee or reading your favorite book.
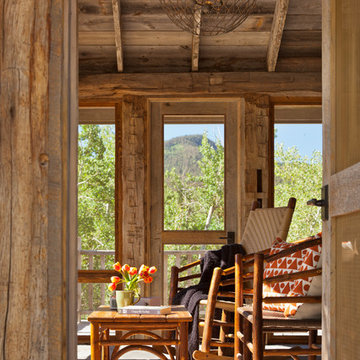
MillerRoodell Architects // Laura Fedro Interiors // Gordon Gregory Photography

Modern rustic timber framed sunroom with tons of doors and windows that open to a view of the secluded property. Beautiful vaulted ceiling with exposed wood beams and paneled ceiling. Heated floors. Two sided stone/woodburning fireplace with a two story chimney and raised hearth. Exposed timbers create a rustic feel.
General Contracting by Martin Bros. Contracting, Inc.; James S. Bates, Architect; Interior Design by InDesign; Photography by Marie Martin Kinney.

The rustic ranch styling of this ranch manor house combined with understated luxury offers unparalleled extravagance on this sprawling, working cattle ranch in the interior of British Columbia. An innovative blend of locally sourced rock and timber used in harmony with steep pitched rooflines creates an impressive exterior appeal to this timber frame home. Copper dormers add shine with a finish that extends to rear porch roof cladding. Flagstone pervades the patio decks and retaining walls, surrounding pool and pergola amenities with curved, concrete cap accents.
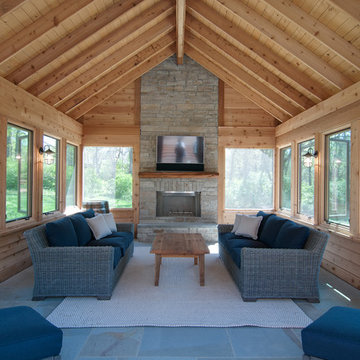
Inside Sunroom. Vaulted ceilings with natural wood accents that will age nicely in this gorgeous space.
Rustic Brown Conservatory Ideas and Designs
4
