Rustic Bathroom with a Two-piece Toilet Ideas and Designs
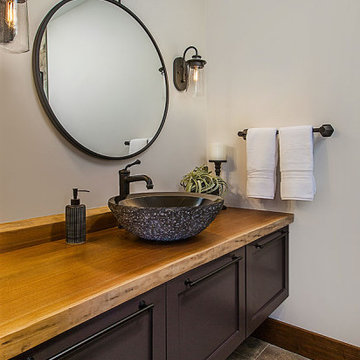
For maximum lifestyle and resale value, the basement was renovated with a full bath, for both guests and the fitness enthusiasts. The new bath follows the same urban design with black wall hung cabinetry and a reclaimed walnut countertop. The black paned shower door welcomes guests into an oversized shower with stunning oversized porcelain tiles, black fixtures, and a wall-to-wall niche.

This remodel began as a powder bathroom and hall bathroom project, giving the powder bath a beautiful shaker style wainscoting and completely remodeling the second-floor hall bath. The second-floor hall bathroom features a mosaic tile accent, subway tile used for the entire shower, brushed nickel finishes, and a beautiful dark grey stained vanity with a quartz countertop. Once the powder bath and hall bathroom was complete, the homeowner decided to immediately pursue the master bathroom, creating a stunning, relaxing space. The master bathroom received the same styled wainscotting as the powder bath, as well as a free-standing tub, oil-rubbed bronze finishes, and porcelain tile flooring.

Deep in the woods, this mountain cabin just outside Asheville, NC, was designed as the perfect weekend getaway space. The owner uses it as an Airbnb for income. From the wooden cathedral ceiling to the nature-inspired loft railing, from the wood-burning free-standing stove, to the stepping stone walkways—everything is geared toward easy relaxation. For maximum interior space usage, the sleeping loft is accessed via an outside stairway.
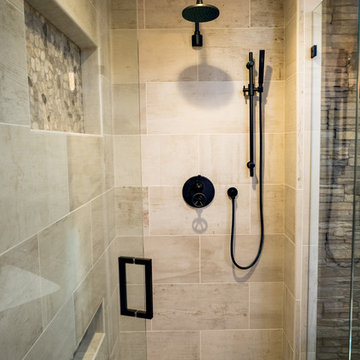
The Euro shower design highlights the natural color and texture of the tile that brings the outdoors inside.
Visions in Photography
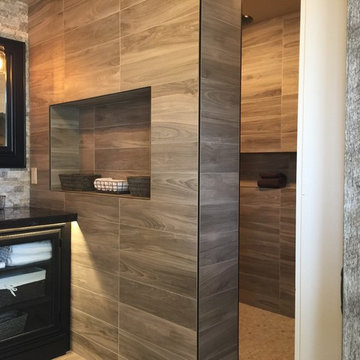
A rustic yet modern large Villa. Ski in ski out. Unique great room, master and powder bathrooms.

Sue Sotera
Matt Sotera construction
rustic master basterbath with brick floor
Shower equipped with body sprays,rain head,hand shower,
honey onyx mosaic floor,long stone bench and shelf
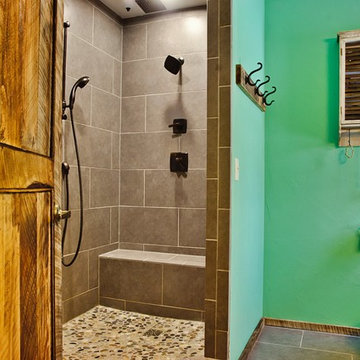
We wanted country everything and really went for it in our master shower. This is a river rock floor to our custom, luxury shower and really pulls nature in just how we wanted.
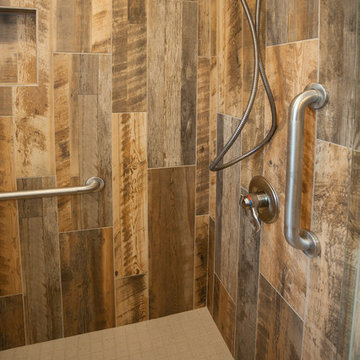
This was a complete remodel of the HIS bath in this home. He wanted a rustic, country look.
This was achieved by using a rustic wood looking porcelain tile not only on the floor but on the shower walls continuing that same tile as a wainscot around all the room walls. The cabinets are a shaker style in quarter sawn oak with double furniture pegs. Cabinets are by Starmark Cabinetry, Farmington door stained in a Honey finish. Countertops are granite Kashmir White. Floors are Earthwerks, porcelain tile Boardwalk Venice Beach. Shower walls and wainscot are Marazzi, Preservation Distressed Oak. The shower floor is Daltile Keystones 2”x2” mosaic in Buffstone Range. Faucets and shower fixtures are by Delta. The frameless shower door has stainless steel handle and hinges. Cabinet door and drawer hardware is Jeffery Alexander knobs and pulls from the Breman 1 Collection in brushed pewter.
This remodel included removing an existing tub and shower and building a new shower. The popcorn ceiling, ceiling soffit and wallpaper were removed and then re-textured and painted. A divider wall between the toilet and vanity was cut down and capped with granite and the existing closet doors were refreshed. A new electric outlet was added and existing outlets moved along with adding 3 LED ceiling lights. Plumbing was relocated and old valves replaced.
Rustic Bathroom with a Two-piece Toilet Ideas and Designs
3
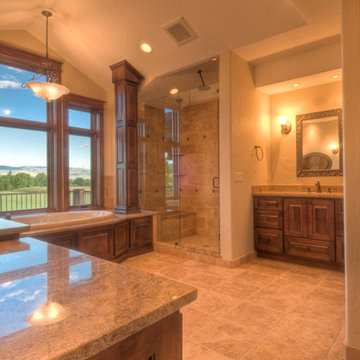

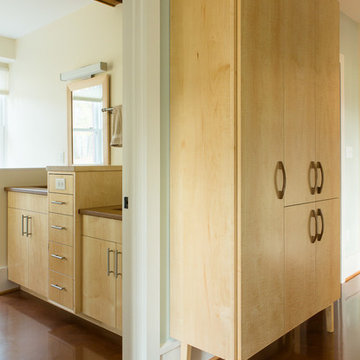
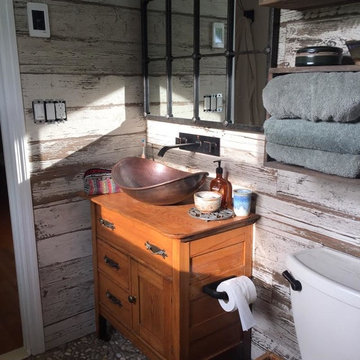
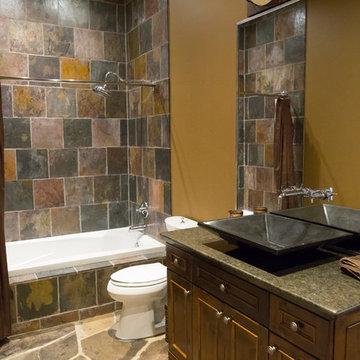
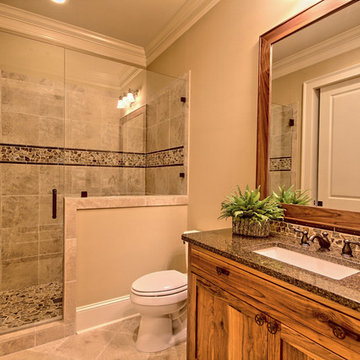
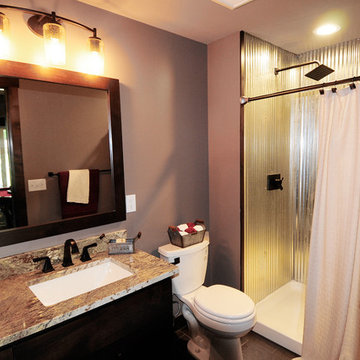
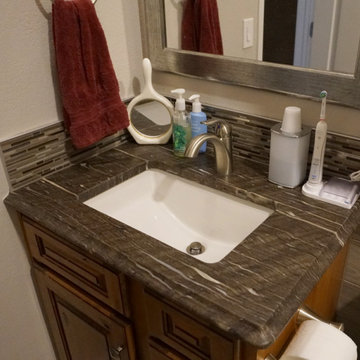
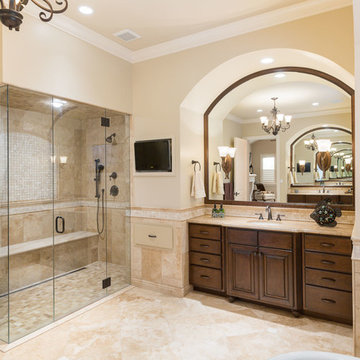
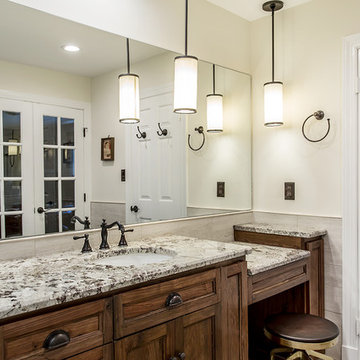
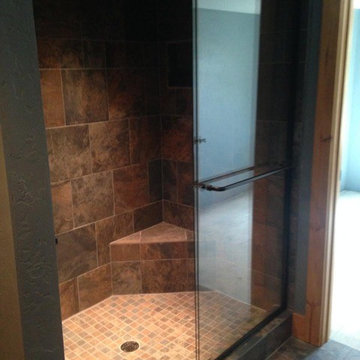
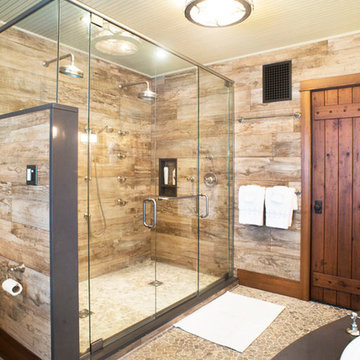

 Shelves and shelving units, like ladder shelves, will give you extra space without taking up too much floor space. Also look for wire, wicker or fabric baskets, large and small, to store items under or next to the sink, or even on the wall.
Shelves and shelving units, like ladder shelves, will give you extra space without taking up too much floor space. Also look for wire, wicker or fabric baskets, large and small, to store items under or next to the sink, or even on the wall.  The sink, the mirror, shower and/or bath are the places where you might want the clearest and strongest light. You can use these if you want it to be bright and clear. Otherwise, you might want to look at some soft, ambient lighting in the form of chandeliers, short pendants or wall lamps. You could use accent lighting around your rustic bath in the form to create a tranquil, spa feel, as well.
The sink, the mirror, shower and/or bath are the places where you might want the clearest and strongest light. You can use these if you want it to be bright and clear. Otherwise, you might want to look at some soft, ambient lighting in the form of chandeliers, short pendants or wall lamps. You could use accent lighting around your rustic bath in the form to create a tranquil, spa feel, as well. 