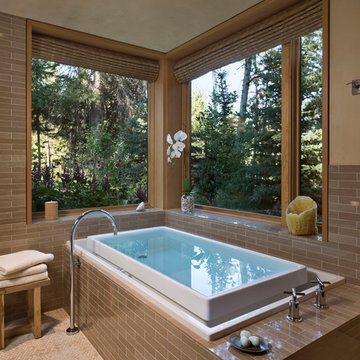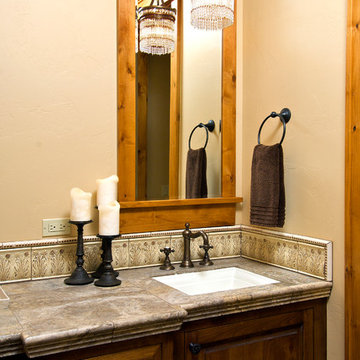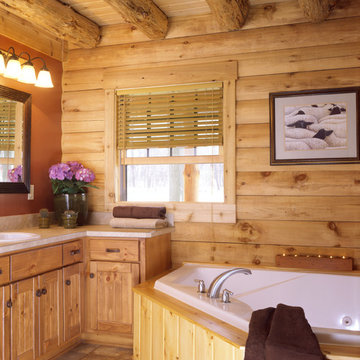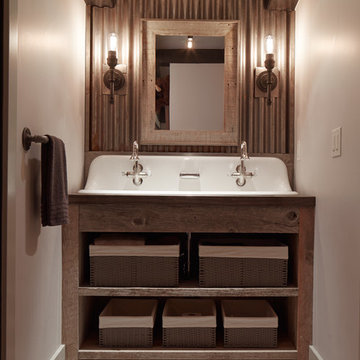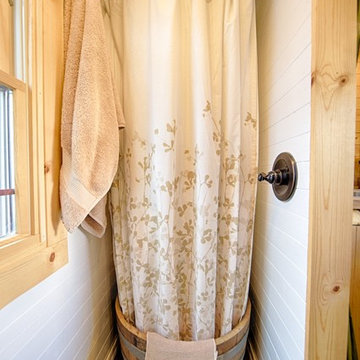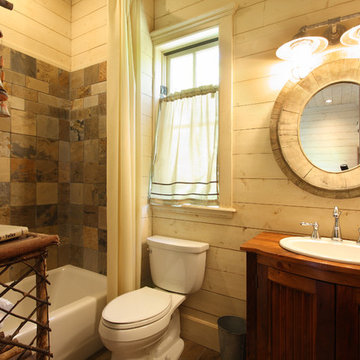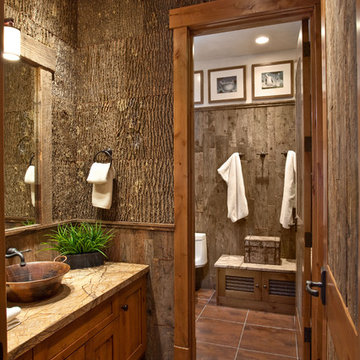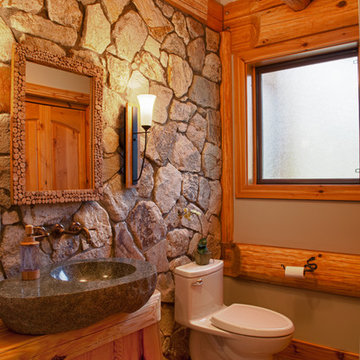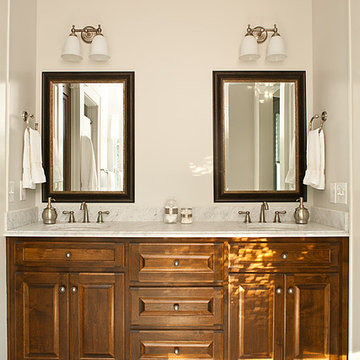Bathroom
Find the right local pro for your project
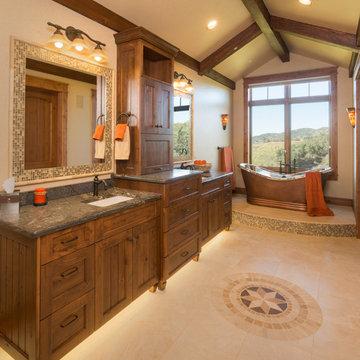
This Master Bath is knotty alder wood. The door style has bead board in the panel. The homeowner wanted a furniture look, so we added legs and pushed the toe kick back under the vanity. The contractor added toe kick lighting.
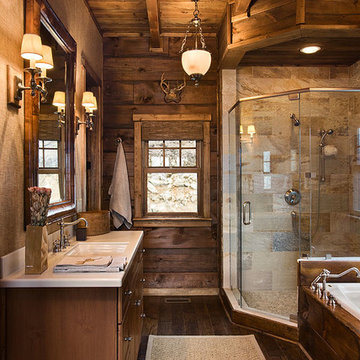
The Master Bathroom of the Adler home showing custom slate shower with river rock floor.

Holiday Kitchens Seattle Hickory Door in Natural
This custom bath (and entire lower level renovation!) was designed by Brillo Home Improvements Inc. - WI | Photographer: Edmunds Studios, Inc.
What an amazing transformation! See Brillo today www.BrilloHomeImprovements.com
See more custom design work: http://holidaykitchens.com/index.php/quality-designed/gallery/kitchens
Find a dealer near you: http://holidaykitchens.com/index.php/about/locator
View our online brochure: http://holidaykitchens.com/index.php/planning-designing
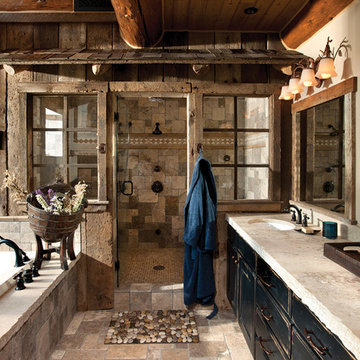
Weathered wood panels and barn-style additions, make this master bathroom's appearance simulate an old western outhouse.
Produced By: PrecisionCraft Log & Timber Homes
Photo Cred: Heidi Long, Longview Studios
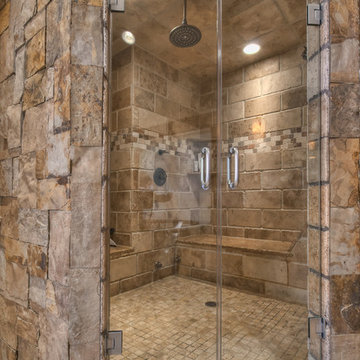
Suzanne Allen, Allen-Guerra Architecture & Interiors
www.allen-guerra.com
stone steam shower
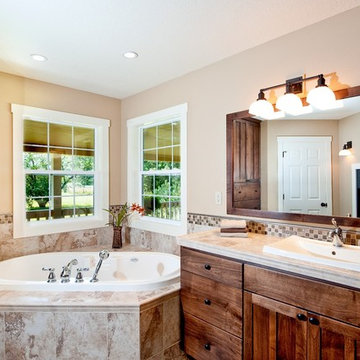
On the top of the homeowners’ wish list was a larger master suite with a separate shower and jetted tub. To do this we combined the existing master suite with two small existing bedrooms. This gave the homeowners a much larger and more luxurious bathroom while leaving enough space in the master bedroom to have a cozy reading nook next to the see-through fireplace. Jenerik ImagesPhotography
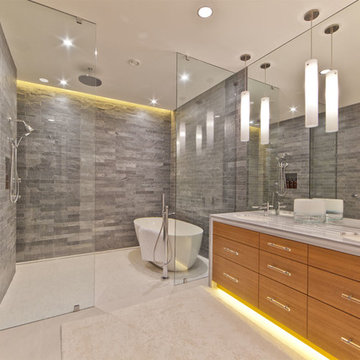
Contemporary bathroom with a waterfall countertop, in heat flooring, and a freestanding bath tub with floor mounted faucet from Wetstyle http://www.houzz.com/photos/246386/BBE-01-bathtub-modern-bathtubs-montreal
Tim Stone
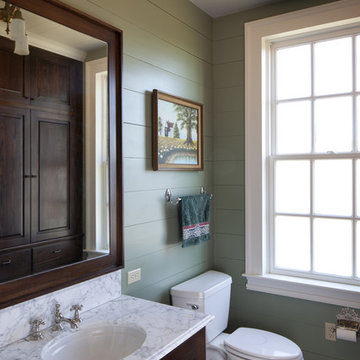
The restoration of a c.1850's plantation house with a compatible addition, pool, pool house, and outdoor kitchen pavilion; project includes historic finishes, refurbished vintage light and plumbing fixtures, antique furniture, custom cabinetry and millwork, encaustic tile, new and vintage reproduction appliances, and historic reproduction carpets and drapes.
© Copyright 2011, Rick Patrick Photography
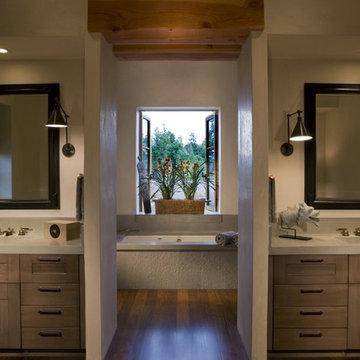
His and Her's Vanities with 3" thick concrete countertops divided by a passage to the tub/shower area. It's not discernible in the image but due to the client's height disparity, her countertop is 2" lower than his. The window over the tub opens to a private garden with a fountain for a constant sound of water. The sconces can be adjusted as necessary. We put a French Glaze on the cabinetry in all of the baths and in the Kitchen to get a bit of relief from all the wood finishes. Hand carved mirrors with an ebony finish add depth and a touch of glamor to the vanities. The wall lamps can be adjusted for specific tasks.
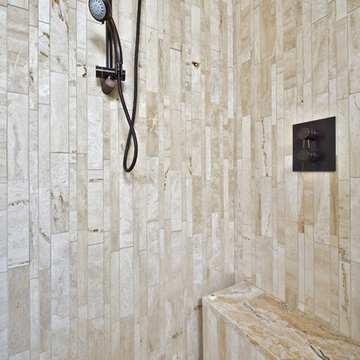
This exceptional log home is remotely located and perfectly situated to complement the natural surroundings. The home fully utilizes its spectacular views. Our design for the homeowners blends elements of rustic elegance juxtaposed with modern clean lines. It’s a sensational space where the rugged, tactile elements highlight the contrasting modern finishes.
9
