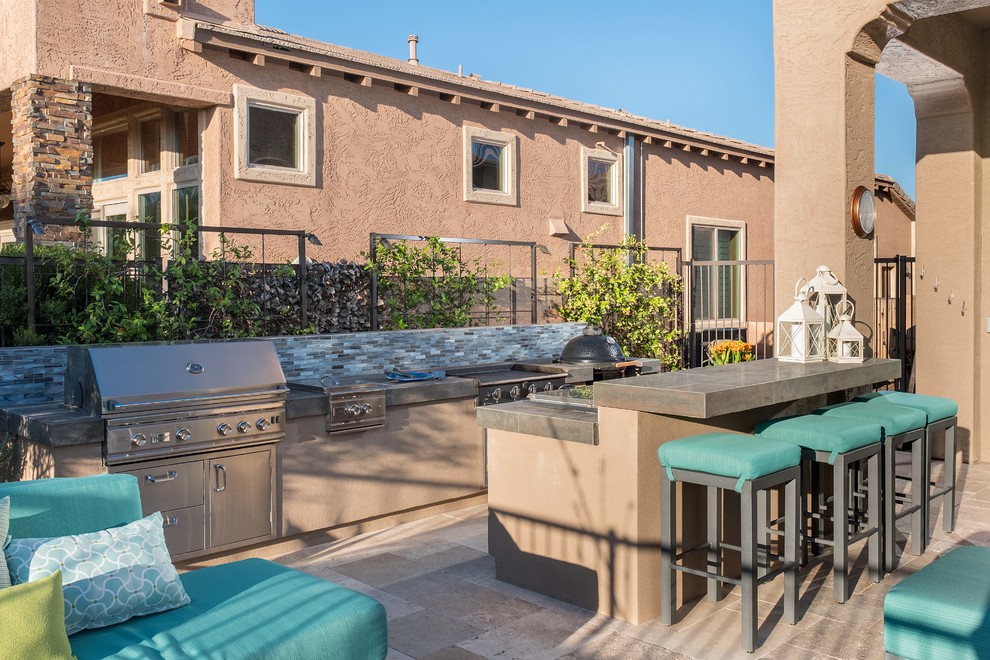
Riflessione
When it comes to small spaces every inch counts! The key to making them work is to think of traffic flow, and how you’re going to arrange furniture for ease of access and comfort. This gives credence to the form over function motto!
For this project we knew we were expanding the indoor outdoor flow by removing a wall of the house, creating a pocket door, so the interior living room was going to merge perfectly with the new exterior living room.
The first element of the design we worked out was a built-in Banco seating around a central fire pit, with cushions and exterior fabrics, that even has a one piece cover that can snap in place. This will protect the fabrics in place while the couple travels, without having to drag them through the house to the garage for storage.
The second critical factor of the design was implementing an outdoor kitchen just off camera, built-in to a patio Column, so that it becomes a serving bar and the appliances are behind the bar not out in the public space.
Across the water, the vanishing edge spa was the visual draw, reflecting a fruitless olive tree, all enjoyed from the fire pit seating area.
The back edge of the pool features a knife edge tile to granite interface without a coping, to minimize the line between water and landscape.
Last but not least, the sweeping arc curvature of the pools leading edge was done so as to ease traffic flow from the entertaining and fire seating area to the spa, and to soften the otherwise rectangular lines of the yard.
