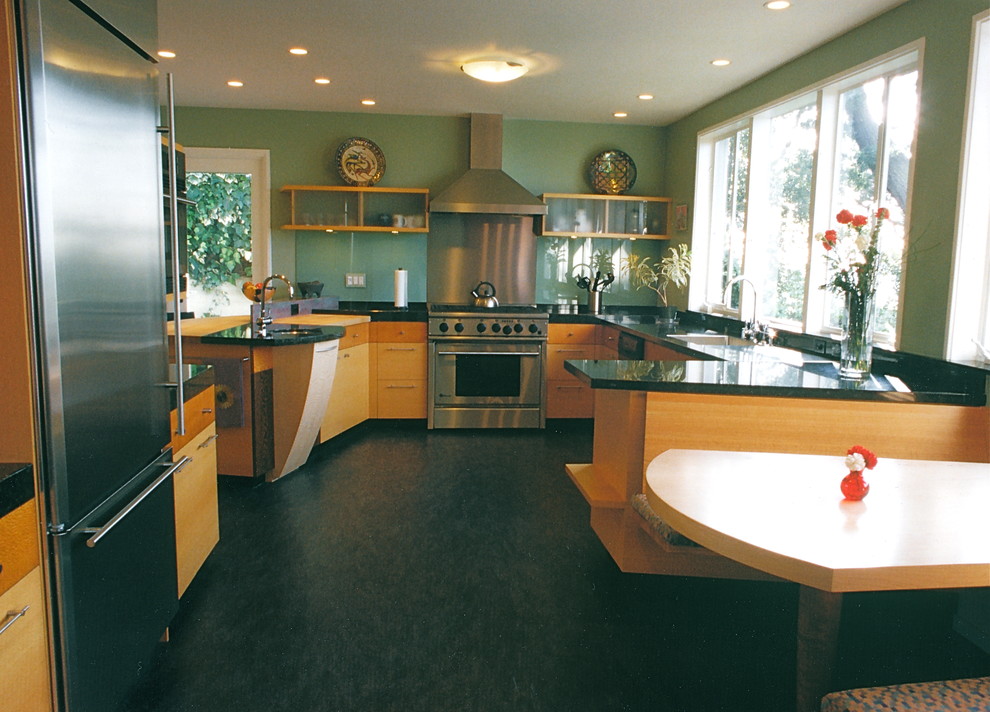
Requa Remodel
Originally a series of three tight rooms, this kitchen was opened up to contain not only the kitchen, but a casual eating banquette and a work area/office (around the corner). The peninsula to the left was angled to give the kitchen a more open feeling.
Cabinets are rift Red Oak, Australian Lacewood, and Wenge, with accents of curly Sycamore and Cherry. Built by John Clark.
Cooking area backsplash is back-painted glass with stainless steel behind the stove itself.
Countertops are granite with butcher block used at the eating area and the food prep area, and stainless steel at the cleanup sink.
Floors are Marmoleum.
Colors by Sidney Pettengill ASID
photo by Scott Wynn
