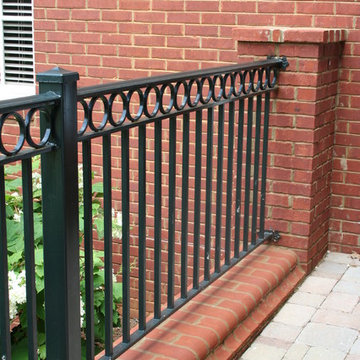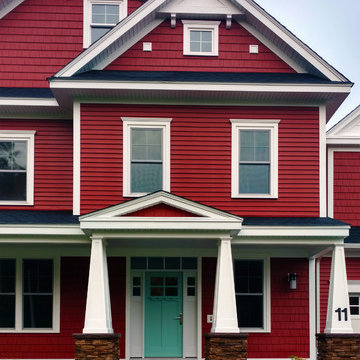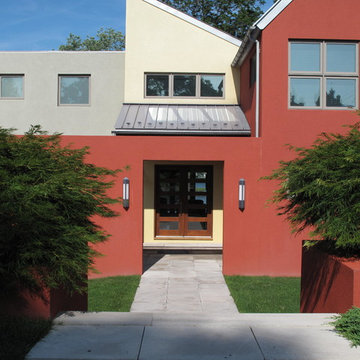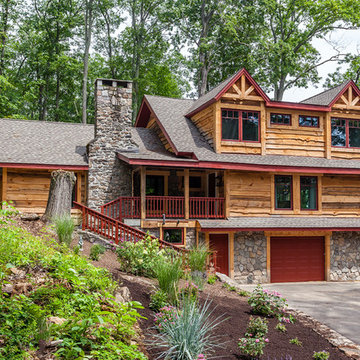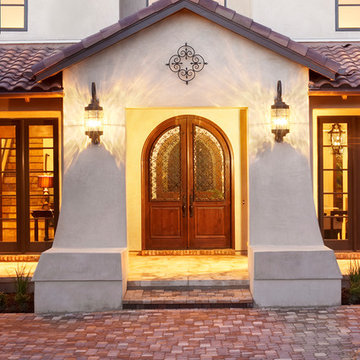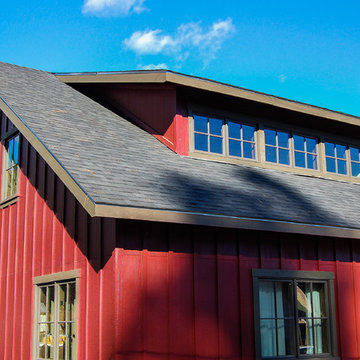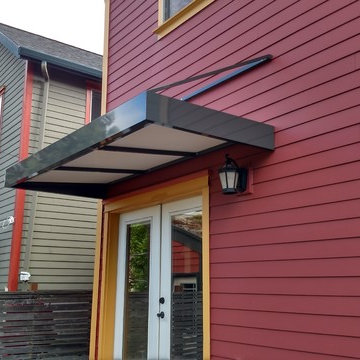Red Two Floor House Exterior Ideas and Designs

Two separate two-flats share a party wall to form one brick residential building in the Chicago's Wicker Park neighborhood, with 4 rental units. The interior of each two flat was reconfigured to become a single family house.

One of the most important things for the homeowners was to maintain the look and feel of the home. The architect felt that the addition should be about continuity, riffing on the idea of symmetry rather than asymmetry. This approach shows off exceptional craftsmanship in the framing of the hip and gable roofs. And while most of the home was going to be touched or manipulated in some way, the front porch, walls and part of the roof remained the same. The homeowners continued with the craftsman style inside, but added their own east coast flare and stylish furnishings. The mix of materials, pops of color and retro touches bring youth to the spaces.
Photography by Tre Dunham
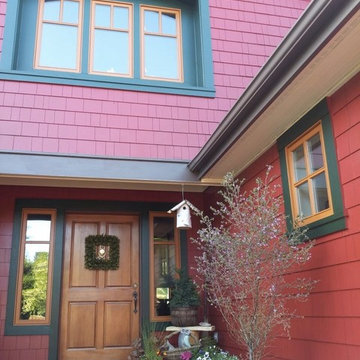
Celebrating their country location and love of drama, we made this home more welcoming and showcase the fun the homeowners like to have in their every day life. We changed the whole look of the place by paying attention to the architects details, showcasing the beautiful craftsmanship of this house. How much joy can you stand?
Exterior Paint Color & Photo: Renee Adsitt / ColorWhiz Architectural Color Consulting
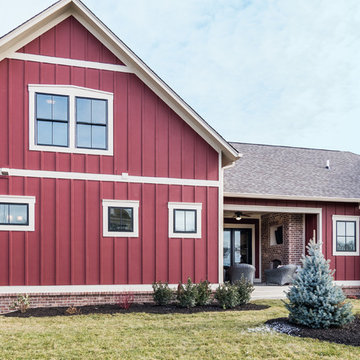
Batten strip siding gives that nice texture to the outside of the home, it really gives it a sophisticated look.
Photo by: Thomas Graham
Interior Design by: Everything Home Designs

New zoning codes paved the way for building an Accessory Dwelling Unit in this homes Minneapolis location. This new unit allows for independent multi-generational housing within close proximity to a primary residence and serves visiting family, friends, and an occasional Airbnb renter. The strategic use of glass, partitions, and vaulted ceilings create an open and airy interior while keeping the square footage below 400 square feet. Vertical siding and awning windows create a fresh, yet complementary addition.
Christopher Strom was recognized in the “Best Contemporary” category in Marvin Architects Challenge 2017. The judges admired the simple addition that is reminiscent of the traditional red barn, yet uses strategic volume and glass to create a dramatic contemporary living space.
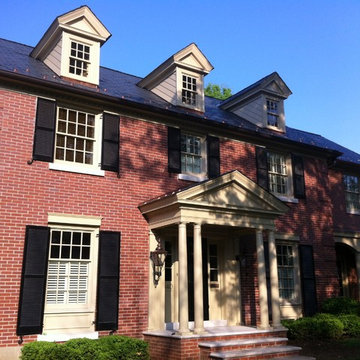
New dormers, new front porch with copper lanterns, new second floor addition on right above new arches
photo by Tim Winters
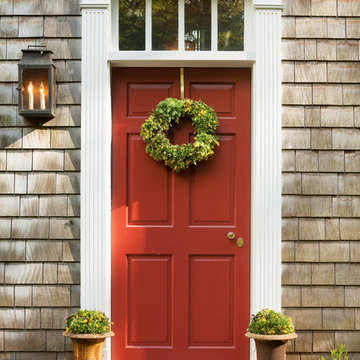
William Wright Photography®.com
Use Etera® Sedum Tiles® to create your own wreath or dress up cast iron urns.
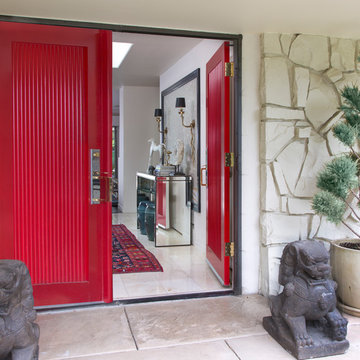
This bright red front door contrasts nicely against the white. stone exterior. Two gargoyles sit out front.
Photo credit: Emily Minton Redfield
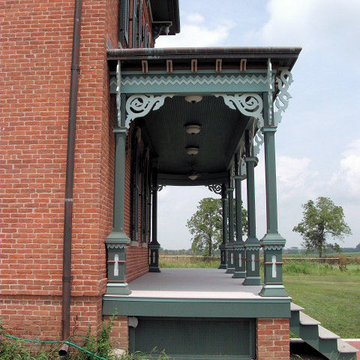
Wraparound front porch was built with salvaged bricks from the foundations of a smokehouse and root cellar on the property. The posts and gingerbread trim match those on the front of the original home
Red Two Floor House Exterior Ideas and Designs
1


