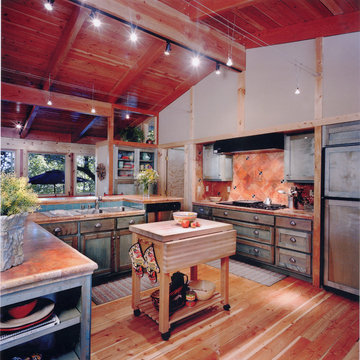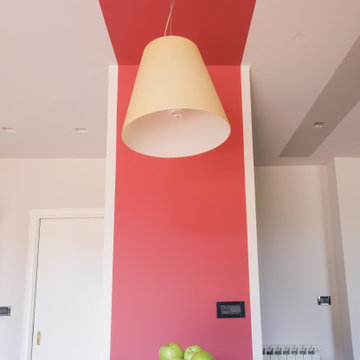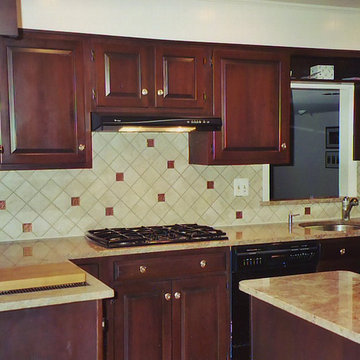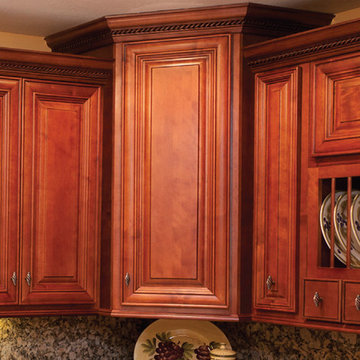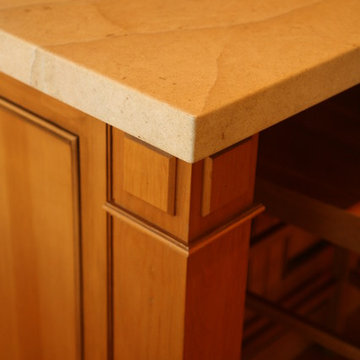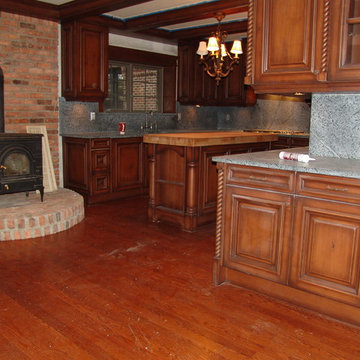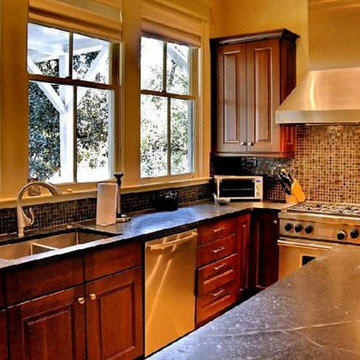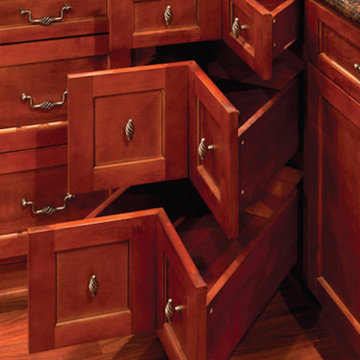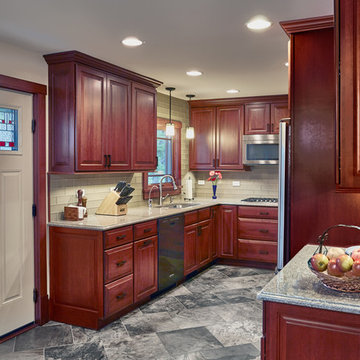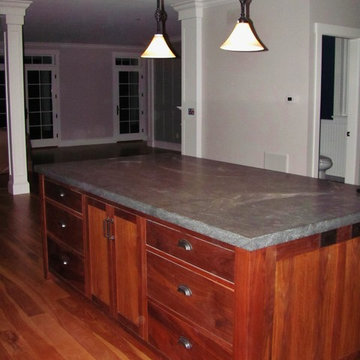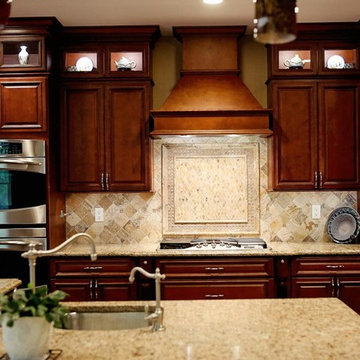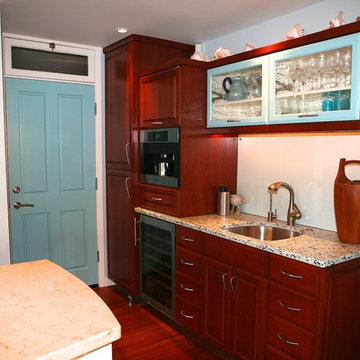Red Kitchen with Limestone Worktops Ideas and Designs
Refine by:
Budget
Sort by:Popular Today
1 - 20 of 42 photos
Item 1 of 3
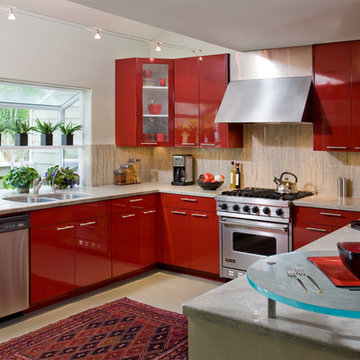
This kitchen was designed for a woman who wanted some pizazz. The red laquered cabinets are finished with a high gloss car paint to achieve this look. Oooo lah lah! Custom designed and cut fossil stone back splash with stainless steel bar liner inserts for added dimension and texture. The low voltage halogen lights are LBL tube lights. They are adjustable and cut on site to the necessary length. The floor is stained concrete. We used three different shades to achieve this soft blended look. The rug is Turkish.

The designer of the client came to me with a Astraea Undosa sea shell , she had seem my work and asked me if I could design a kitchen for her . After asking what she liked about the sea shell , I develloped a new technique mixed hand carving stiched edge and beautiful eucalyptus veneer . The tops and floor are cyprus natural stone . The two subzero refrigerators are invisible behind the full size stitched doors. The dovetail drawers are on full extension touch latch . Stunning result isn't it ?Photo Langin Designs .
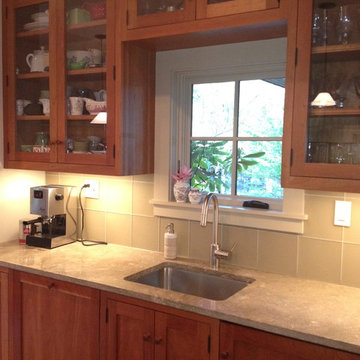
Modern scale with fixtures and materials kept very clean and streamlined add to the overall aesthetic. Open upper cabinets without heavy cornicing help to make the space feel very airy. The natural color scheme (grey/green limestone, green glass tile) keep the feeling of serenity in this kitchen. This is a transitional kitchen, as it uses custom cherry cabinets in a shaker style (traditional) but has modern detailing (glass tile, limestone countertops in seagrass by Walker Zanger, glass front cabinets without mullions, no heavy cornicing or architectural detailing to the cabinetry).

'Industry Standards' call for particleboard shelving and fake PERGO flooring. Double pane Anderson Windows with PHONY PLASTIC muntins. Yuk!
We strive for authenticity at all costs...and it usually costs less to be authentic. 100 year floor. Floor boards pictured are over an inch and a half thick. They came from a barn on the property. The floor can be sanded and refinished every couple years for the next 100 years. The windows are like 60 years old. No need for FAKE PLASTIC SHIT, we had them reglazed.
Photo: Michael J. Kirk
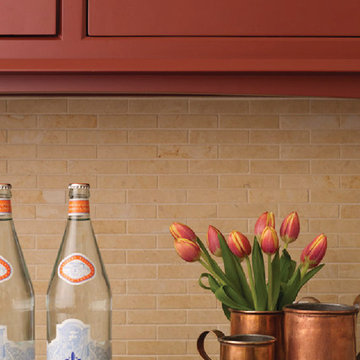
This kitchen, designed by senior designer Randy O'Kane in collaboration with architect Jeff DeGraw features a Rutt Classic cabinetry shaker-style door in a mix of rift-cut white oak with a stain and a red brick paint, reflective of the old barns that you'd see in this New York State town. Countertops are limestone and flooring is white rift cut oak. There are minimal wall cabinets so as not to block the L-shaped bank of windows that let in lots of natural light all year round. Even with the limited walk cabinets there is still plenty of storage with the 10' island and hutch. There are many furniture-like details that make the room warm and inviting. Dual sinks and wall ovens separate from the cooktop allow for multiple cooks at one time which was a must for this big family who is used to a lot of entertaining
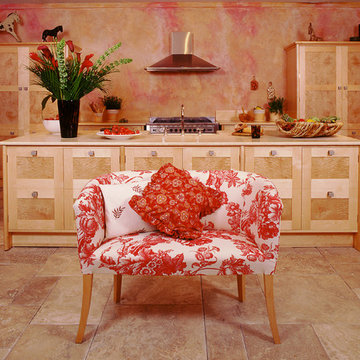
This kitchen was designed for The House and Garden show house which was organised by the IDDA (now The British Institute of Interior Design). Tim Wood was invited to design the kitchen for the showhouse in the style of a Mediterranean villa. Tim Wood designed the kitchen area which ran seamlessly into the dining room, the open garden area next to it was designed by Kevin Mc Cloud.
This bespoke kitchen was made from maple with quilted maple inset panels. All the drawers were made of solid maple and dovetailed and the handles were specially designed in pewter. The work surfaces were made from white limestone and the sink from a solid limestone block. A large storage cupboard contains baskets for food and/or children's toys. The larder cupboard houses a limestone base for putting hot food on and flush maple double sockets for electrical appliances. This maple kitchen has a pale and stylish look with timeless appeal.
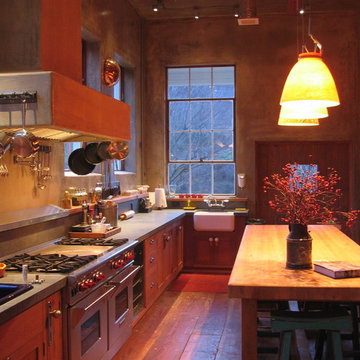
Pot rack is from an old PG&E power transformer. Full Ansel System stove hood. Probably beyond the budget of your average trophy wife but our clients appreciate our attention to detail.
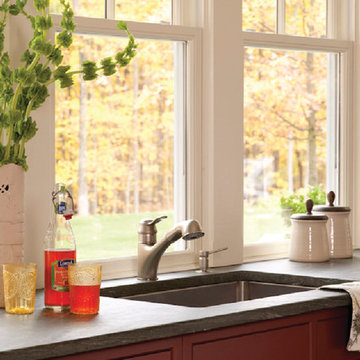
This kitchen, designed by senior designer Randy O'Kane in collaboration with architect Jeff DeGraw features a Rutt Classic cabinetry shaker-style door in a mix of rift-cut white oak with a stain and a red brick paint, reflective of the old barns that you'd see in this New York State town. Countertops are limestone and flooring is white rift cut oak. There are minimal wall cabinets so as not to block the L-shaped bank of windows that let in lots of natural light all year round. Even with the limited walk cabinets there is still plenty of storage with the 10' island and hutch. There are many furniture-like details that make the room warm and inviting. Dual sinks and wall ovens separate from the cooktop allow for multiple cooks at one time which was a must for this big family who is used to a lot of entertaining
Red Kitchen with Limestone Worktops Ideas and Designs
1
