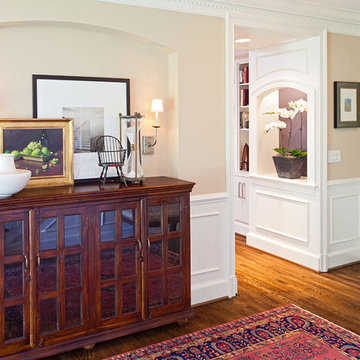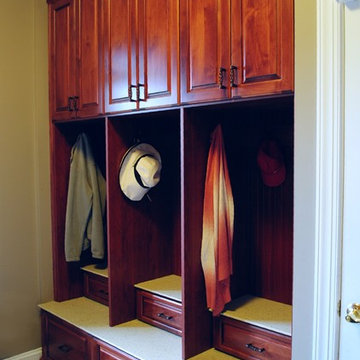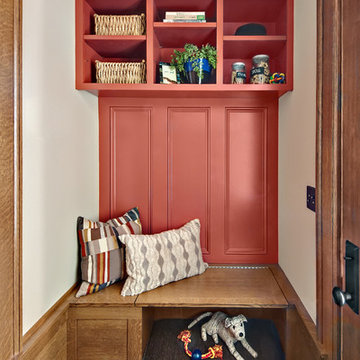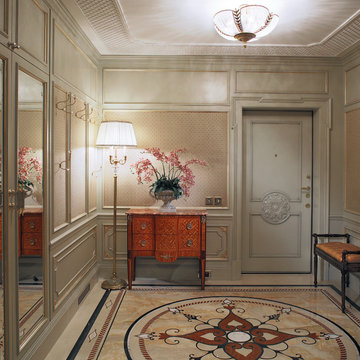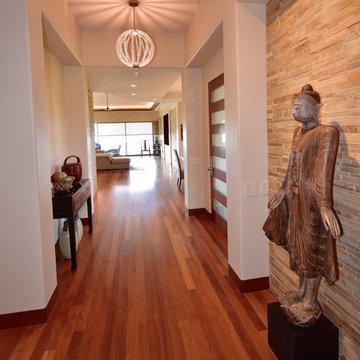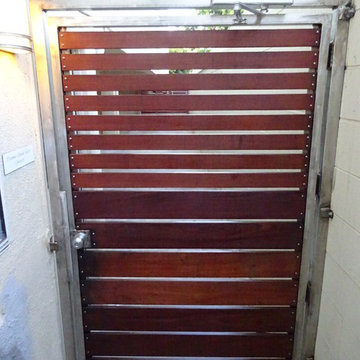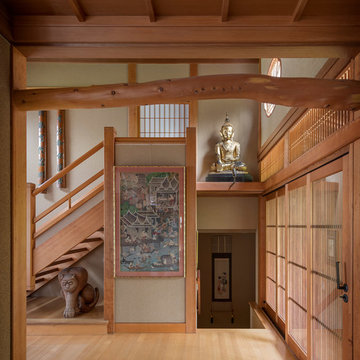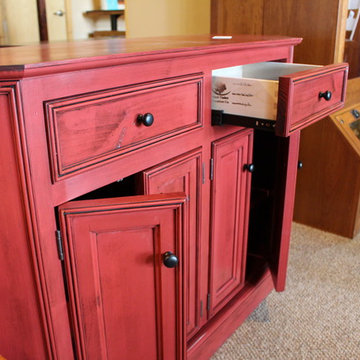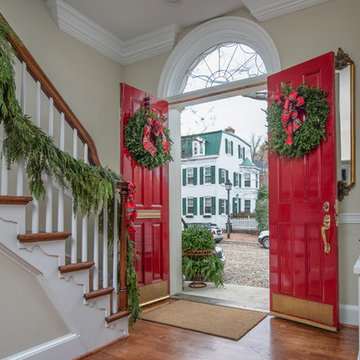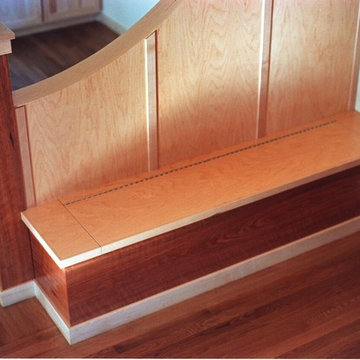Red Entrance with Beige Walls Ideas and Designs
Refine by:
Budget
Sort by:Popular Today
1 - 20 of 151 photos
Item 1 of 3
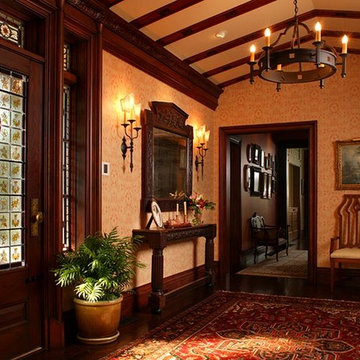
Stained and glazed quatersawn oak gives an authentic feeling to this Tudor foyer. David Dietrich Photographer
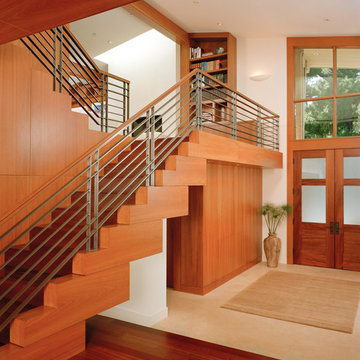
Limestone Entry showing beautiful architect designed stair and rail.
Mark Schwartz Photography
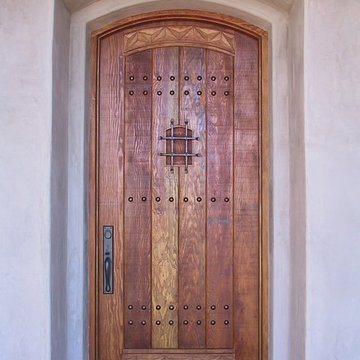
All my rustic fir doors are 2" thick and leaving in the band saw and drying marks add character; the doors looks rough but are smooth to touch. The 1" rivets are cast bronze and the wrought iron speakeasy grill is custom made by a local blacksmith. Hardware is by Rocky Mountain hardware. The wrought iron grill is also available separately and can be made any size. Photo by Wayne Hausknecht
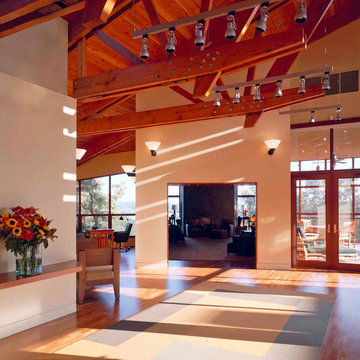
View from foyer toward screened porch, living room,and chess nook.
Photo: Timothy Hursley

We had so much fun decorating this space. No detail was too small for Nicole and she understood it would not be completed with every detail for a couple of years, but also that taking her time to fill her home with items of quality that reflected her taste and her families needs were the most important issues. As you can see, her family has settled in.
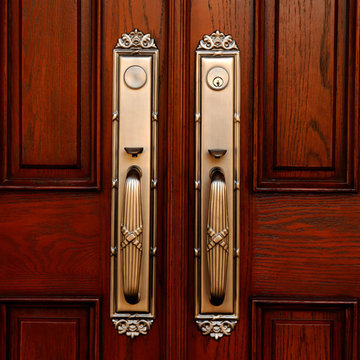
Class styled Jeld-Wen Double doors with double side lights. 98"x81" size model A-401 fiberglass doors with half moon glass top lite. C glass design with patina caming. Factory stained Antiqued Chappo Finish on Oak grain.
Sidelites with half, C glass inserts. Emtek Imperial Pewter with Elan Lever. Door installed in Irvine, CA home.
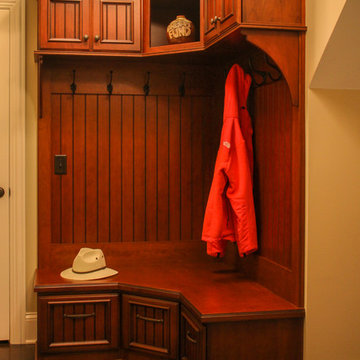
What started as a kitchen remodeling project turned into a large interior renovation of the entire first floor of the home. As design got underway for a new kitchen, the homeowners quickly decided to update the entire first floor to match the new open kitchen.
The kitchen was updated with new appliances, countertops, and Fieldstone cabinetry. Fieldstone Cabinetry was also added in the laundry room to allow for more storage space and a place to drop coats and shoes.
The dining room was redecorated with wainscoting and a chandelier. The powder room was updated and the main staircase received a makeover as well. The living room fireplace surround was changed from brick to stone for a more elegant look.
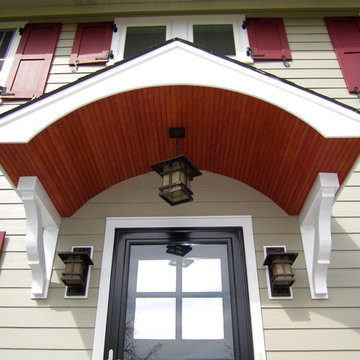
This Colonial Style Home located in Winnetka, IL was remodeled by Siding & Windows Group where we installed James HardiePlank Select Cedarmill Lap Siding in ColorPlus Technology Color Monterey Taupe and HardieTrim Smooth Boards in ColorPlus Technology Color Arctic White with crown moldings, top frieze boards. Siding & Windows Group created and built Front Entrance Decorative Roof Canopy, Douglas Fir Beaded Wood Ceiling, Cedar Exterior Finish and Gable Roof to match. To finish the beautiful Winnetka, IL Exterior Remodel, we installed Marvin Ultimate Windows and Fypon Shutters in Custom Color by Sherwin Williams.
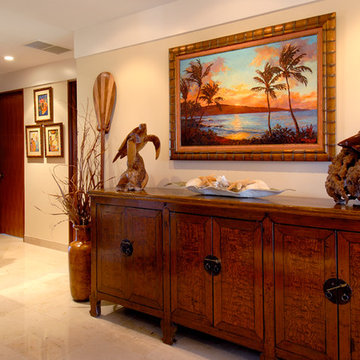
Welcoming entryway with tropical art and credenza. Accessories make the space! Shark sculpture is Ohia burl and kao wood. Sunset painting commissioned from Betty Hay Freeland. Turtle sculpture by Dale Zarella carved from Kou wood. Antique Chinese credenza and black lacquer cabinet from Brown-Kobayashi in Wailuku provides ample storage. Handmade paddle from Hana Coast gallery. Hanging in hallway are antique menu covers from Matson.
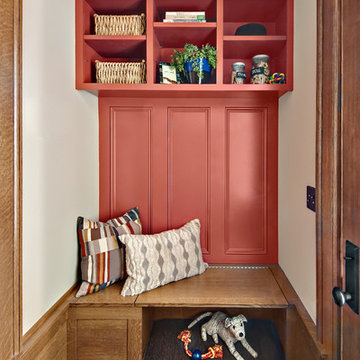
Our colorful and custom designed cabinetry is the focal point of this quaint back-entry mudroom in a historic home in Minneapolis. In the beginning our clients requested a mudroom that had a bench, storage, and that would possibly have a door that would shut so that their dog could stay in the room while they were running errands. When we showed them our plan to not only have a bench, but make it a useful flip-top with dog food in the left and a dog bed on the right they were incredibly excited. Why not make the most out of a custom piece of cabinetry?
Red Entrance with Beige Walls Ideas and Designs
1
