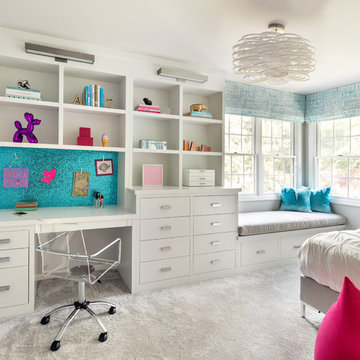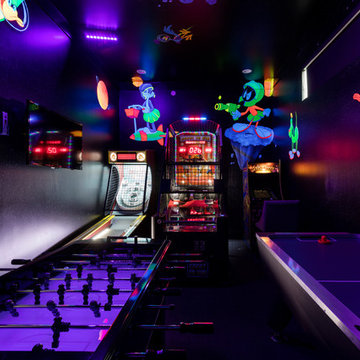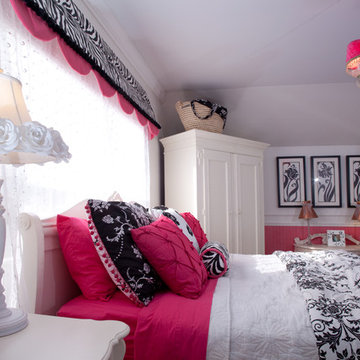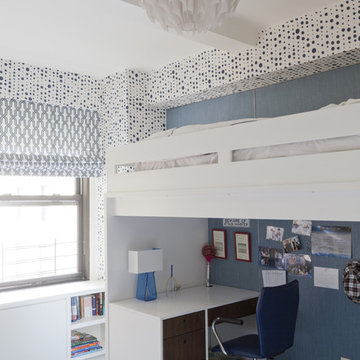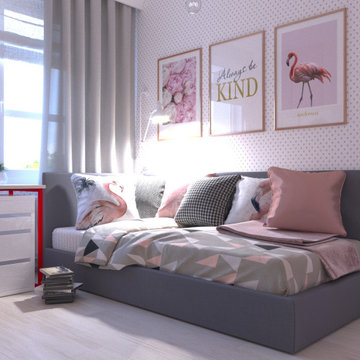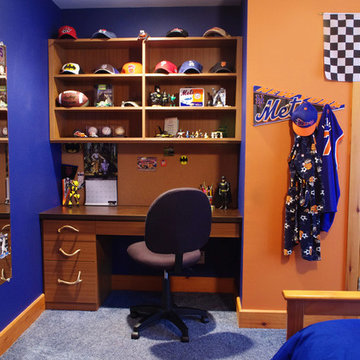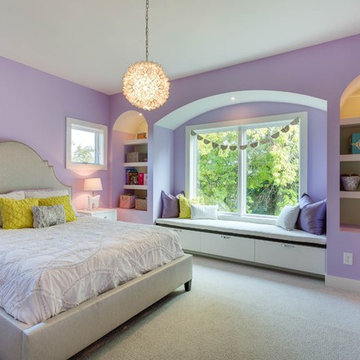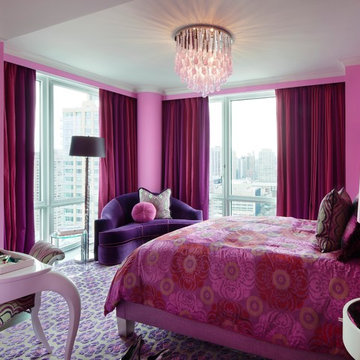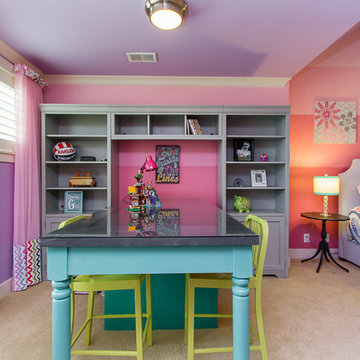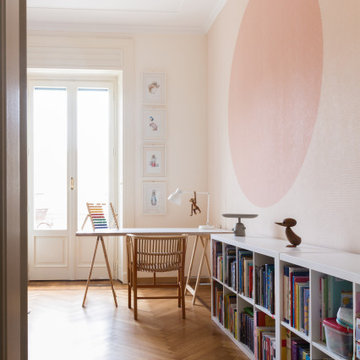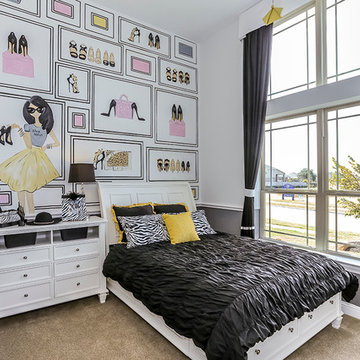Purple Kids' Room and Nursery Ideas and Designs
Refine by:
Budget
Sort by:Popular Today
1 - 20 of 80 photos
Item 1 of 3
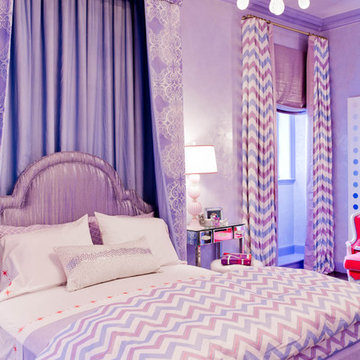
Photo: Rikki Snyder © 2012 Houzz
Andrew Liebhaber- construction, Art Consultant- Jessica Chestman, Artistic Frame, Audio Doctor, Avery Boardman, Chameleon Lighting, Donghia, OJ Art Galleries, Guillame Gentet, Illume, Interiors by Royale, Josh H. Turner, Maharam, Marta Soul, Mecox Gardens, Paris Flea Market, Plexicraft, Pollack, Robyn Karp Design, Ruby Beets, Samuel & Sons, Stark Carpet, The Brass Center.
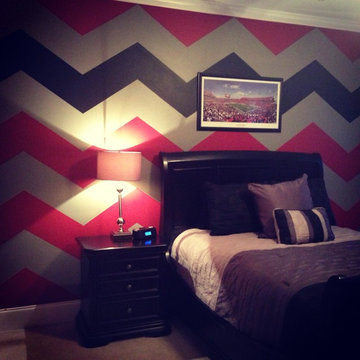
A boys room doesn't have to be boring! Custom painted chevron stripes makes this teenage boys room truly pop!
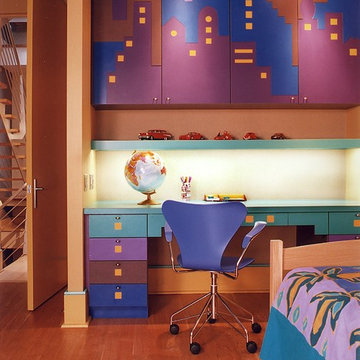
Cityscape custom cabinets for this childrens bedroom created a fun and inviting space for homework.
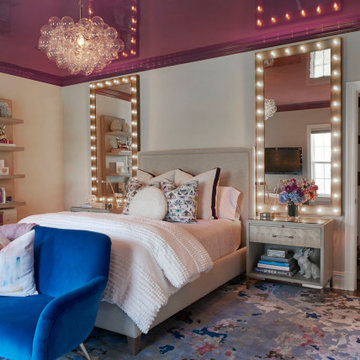
This project was for my youngest client to date! At 11 years old, the daughter and I worked one on one to create the dramatic bedroom of her dreams. The custom rug and Designers Guild fabric were the inspirations for the space. The lacquered ceiling and lighting helped to add a layer of sophistication and whimsy.
Her once lilac juvenile room is now a direct reflection of her vibrant personality!
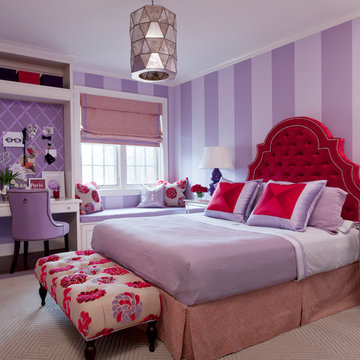
Walls are Sherwin Williams Enchant, headboard is from Room Service, bedding is Matouk. Nancy Nolan
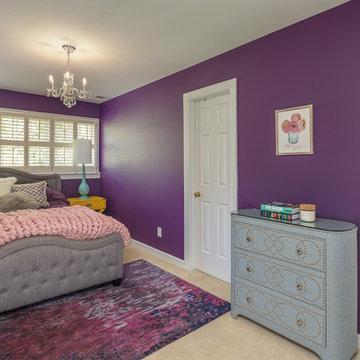
In this project we transformed a traditional style house into a modern, funky, and colorful home. By using different colors and patterns, mixing textures, and using unique design elements, these spaces portray a fun family lifestyle.
Photo Credit: Bob Fortner

This 7,000 square foot space located is a modern weekend getaway for a modern family of four. The owners were looking for a designer who could fuse their love of art and elegant furnishings with the practicality that would fit their lifestyle. They owned the land and wanted to build their new home from the ground up. Betty Wasserman Art & Interiors, Ltd. was a natural fit to make their vision a reality.
Upon entering the house, you are immediately drawn to the clean, contemporary space that greets your eye. A curtain wall of glass with sliding doors, along the back of the house, allows everyone to enjoy the harbor views and a calming connection to the outdoors from any vantage point, simultaneously allowing watchful parents to keep an eye on the children in the pool while relaxing indoors. Here, as in all her projects, Betty focused on the interaction between pattern and texture, industrial and organic.
Project completed by New York interior design firm Betty Wasserman Art & Interiors, which serves New York City, as well as across the tri-state area and in The Hamptons.
For more about Betty Wasserman, click here: https://www.bettywasserman.com/
To learn more about this project, click here: https://www.bettywasserman.com/spaces/sag-harbor-hideaway/
Purple Kids' Room and Nursery Ideas and Designs
1


