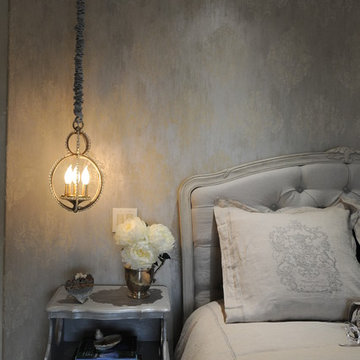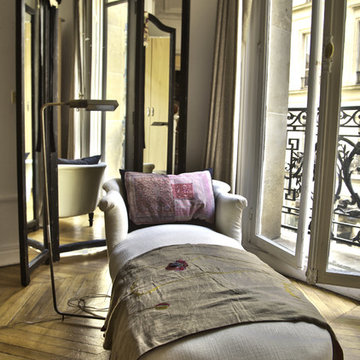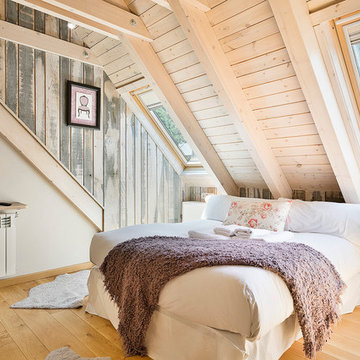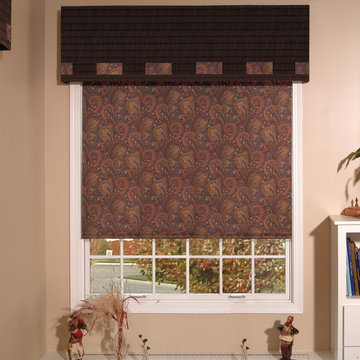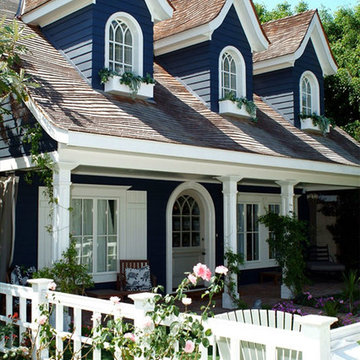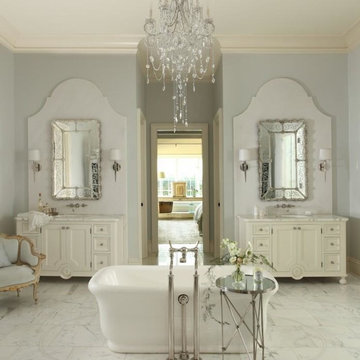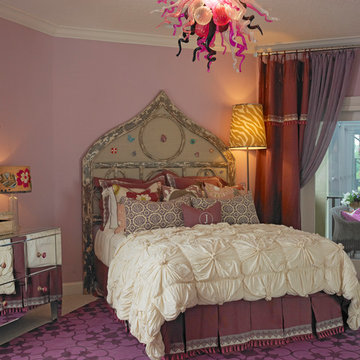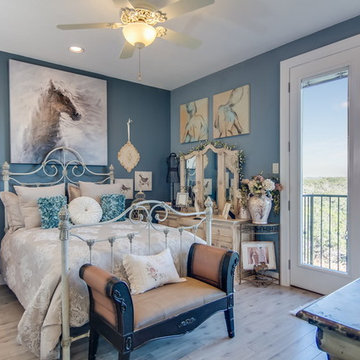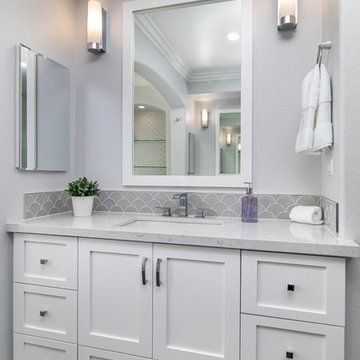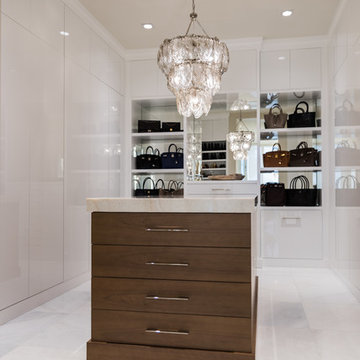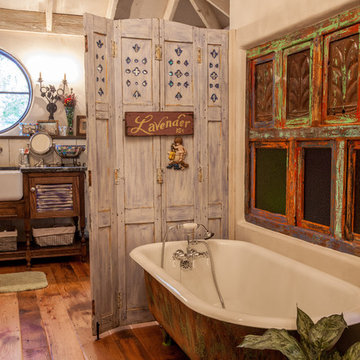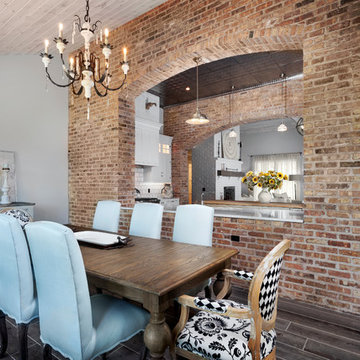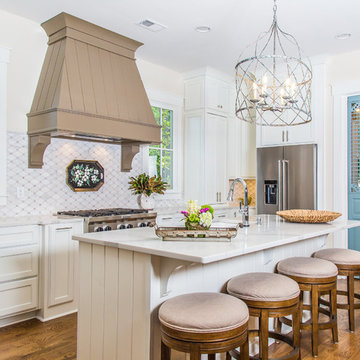Premium Shabby-Chic Style Home Design Photos
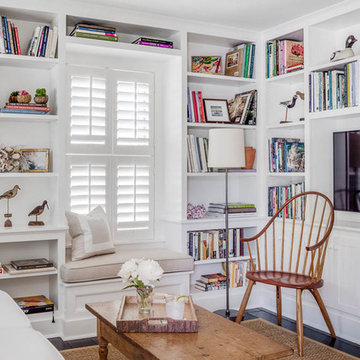
The Library of a little cottage nestled into a picturesque Vermont village.
Photo: Greg Premru

We completed a luxury apartment in Primrose Hill. This is the second apartment within the same building to be designed by the practice, commissioned by a new client who viewed the initial scheme and immediately briefed the practice to conduct a similar high-end refurbishment.
The brief was to fully maximise the potential of the 60-square metre, two-bedroom flat, improving usable space, and optimising natural light.
We significantly reconfigured the apartment’s spatial lay-out – the relocated kitchen, now open-plan, is seamlessly integrated within the living area, while a window between the kitchen and the entrance hallway creates new visual connections and a more coherent sense of progression from one space to the next.
The previously rather constrained single bedroom has been enlarged, with additional windows introducing much needed natural light. The reconfigured space also includes a new bathroom.
The apartment is finely detailed, with bespoke joinery and ingenious storage solutions such as a walk-in wardrobe in the master bedroom and a floating sideboard in the living room.
Elsewhere, potential space has been imaginatively deployed – a former wall cabinet now accommodates the guest WC.
The choice of colour palette and materials is deliberately light in tone, further enhancing the apartment’s spatial volumes, while colourful furniture and accessories provide focus and variation.
Photographer: Rory Gardiner
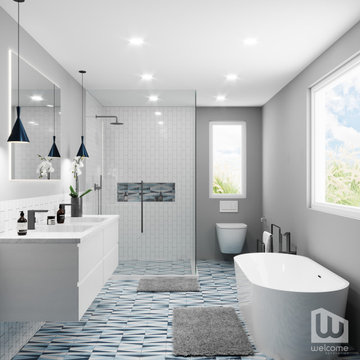
Palm Springs - Bold Funkiness. This collection was designed for our love of bold patterns and playful colors.
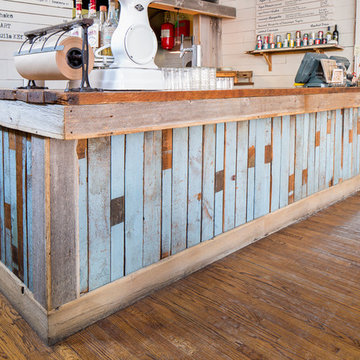
When you walk in to Antique Taco, you head straight to the ordering countering, which we handmade with recycled fencing in robin's egg blue and grey barnwood.We topped the bar with sturdy reclaimed douglas fir.
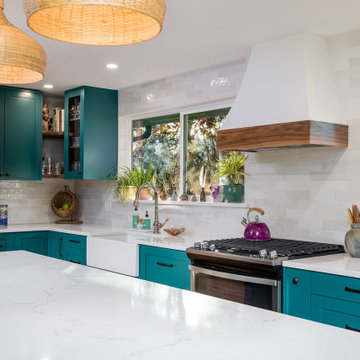
This custom IKEA kitchen remodel was designed by removing the wall between the kitchen and dining room expanding the space creating a larger kitchen with eat-in island. The custom IKEA cabinet fronts and walnut cabinets were built by Dendra Doors. We created a custom exhaust hood for under $1,800 using the IKEA DATID fan insert and building a custom surround painted white with walnut trim providing a minimalistic appearance at an affordable price. The tile on the back of the island was hand painted and imported to us finishing off this quirky one of a kind kitchen.
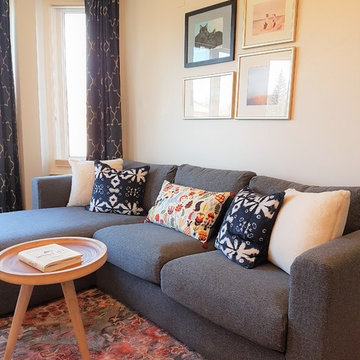
Gas fireplace is the focal point of this family lounge area. Grey sectional, rattan chair and a bean bag adds to the lived in feel of this space.
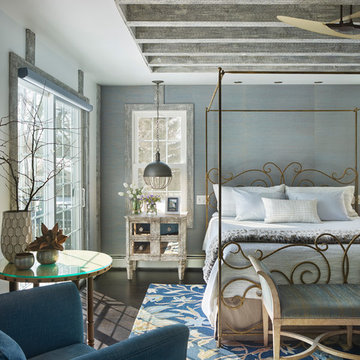
Originally six small bedrooms and three tiny baths, the whole second floor of the client's home was converted to three larger bedrooms (featured below), three expanded bathrooms, and a spacious master suite.
To begin, we demolished all the walls and replanned the whole second floor. We added two large windows and sliding glass doors with a balcony to the master suite, facing the beautiful back yard.
Premium Shabby-Chic Style Home Design Photos
9




















