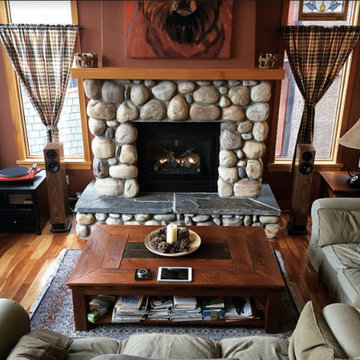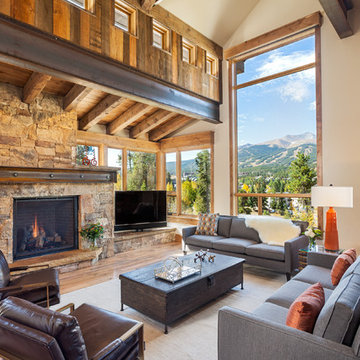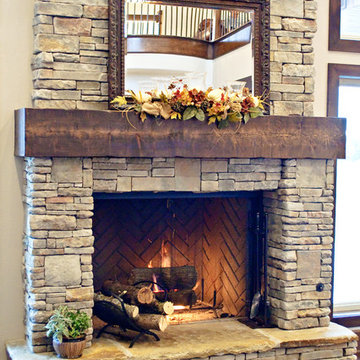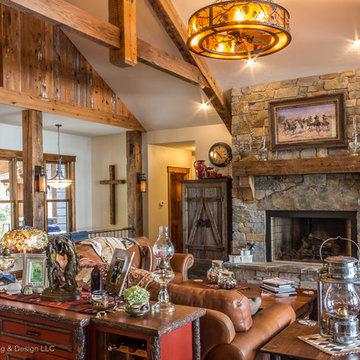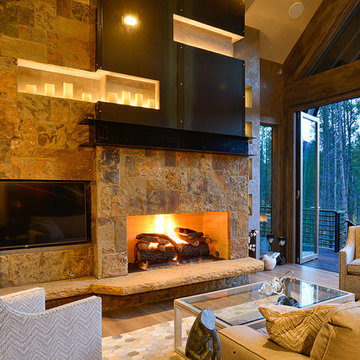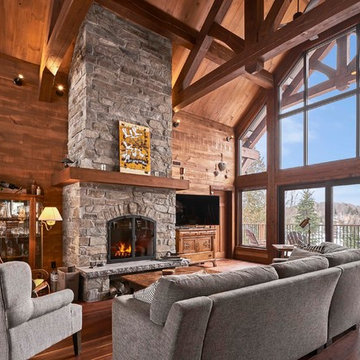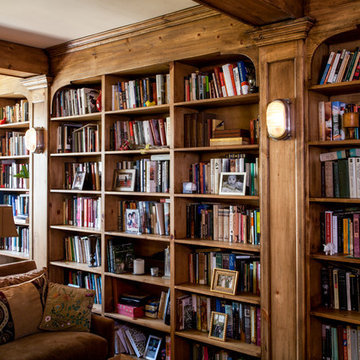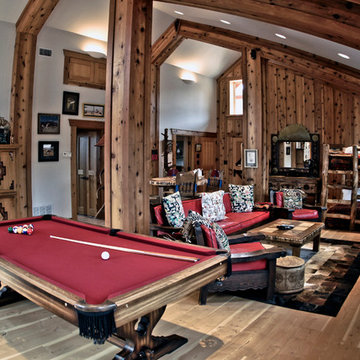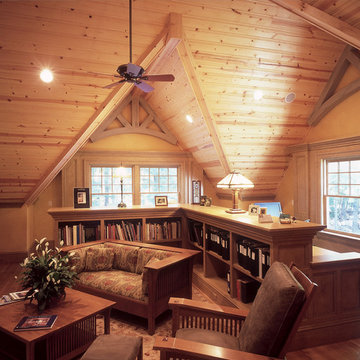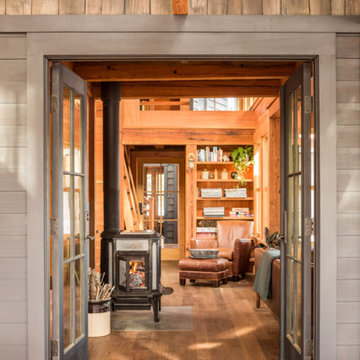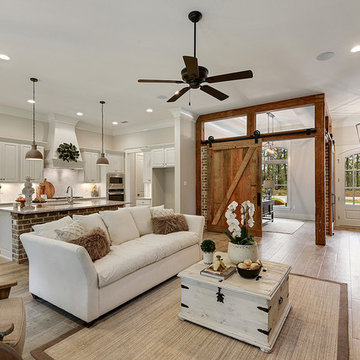Premium Rustic Living Room Ideas and Designs
Refine by:
Budget
Sort by:Popular Today
121 - 140 of 3,729 photos
Item 1 of 3
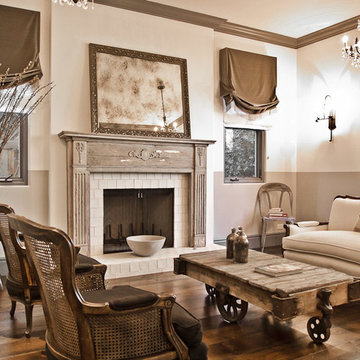
A cast concrete fireplace was removed and this fantastic flea market find was installed. Interior tile was used to adjust for the difference in size. Vintage mirror glass helps add to the affect of patina, as does the old factory cart stained and waxed to the perfect gray. The inspiration for the faux roman shades was the cuff of a man's shirt sleeve peeking from under a suit jacket. Inspiration can come from anywhere.
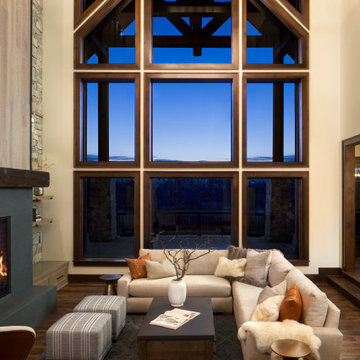
When planning this custom residence, the owners had a clear vision – to create an inviting home for their family, with plenty of opportunities to entertain, play, and relax and unwind. They asked for an interior that was approachable and rugged, with an aesthetic that would stand the test of time. Amy Carman Design was tasked with designing all of the millwork, custom cabinetry and interior architecture throughout, including a private theater, lower level bar, game room and a sport court. A materials palette of reclaimed barn wood, gray-washed oak, natural stone, black windows, handmade and vintage-inspired tile, and a mix of white and stained woodwork help set the stage for the furnishings. This down-to-earth vibe carries through to every piece of furniture, artwork, light fixture and textile in the home, creating an overall sense of warmth and authenticity.
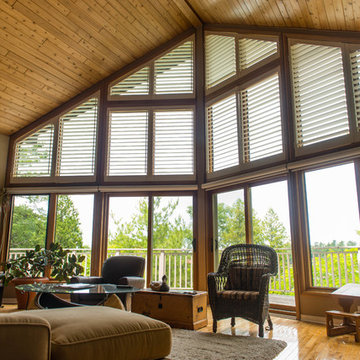
Window & Door Dealers
Contact: Angelo & Paul DeCola
Location: 41-D Commerce Park Drive
Unit D
Barrie, Ontario L4N 8X1
Canada
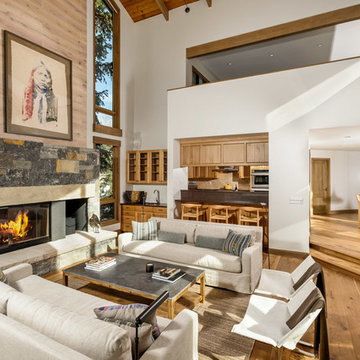
The living room was made more spacious by removing part of the mezzanine that previously hovered over it and by replacing some of the dark wood paneling with painted drywall.
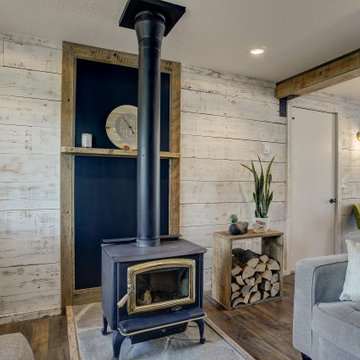
Beautiful Living Room with white washed ship lap barn wood walls. The wood stove fireplace has a stone hearth and painted black steel fire place surround, picture framed in rustic barn wood. A custom fire wood box stands beside the fireplace. A custom made box beam is made to visually separate the living room and entry way spaces from the kitchen and dining room area. The box beam has large black painted, steel L-brackets holding it up.
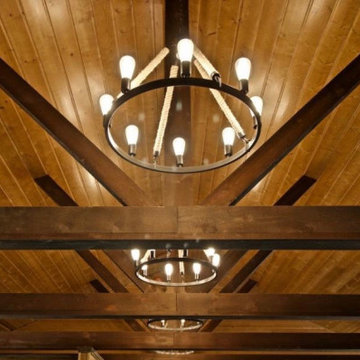
A rustic cabin set on a 5.9 acre wooded property on Little Boy Lake in Longville, MN, the design takes advantage of its secluded setting and stunning lake views. Covered porches on the forest-side and lake-side offer protection from the elements while allowing one to enjoy the fresh open air and unobstructed views. Once inside, one is greeted by a series of custom closet and bench built-ins hidden behind a pair of sliding wood barn doors. Ahead is a dramatic open great room with vaulted ceilings exposing the wood trusses and large circular chandeliers. Anchoring the space is a natural river-rock stone fireplace with windows on all sides capturing views of the forest and lake. A spacious kitchen with custom hickory cabinetry and cobalt blue appliances opens up the the great room creating a warm and inviting setting. The unassuming exterior is adorned in circle sawn cedar siding with red windows. The inside surfaces are clad in circle sawn wood boards adding to the rustic feel of the cabin.
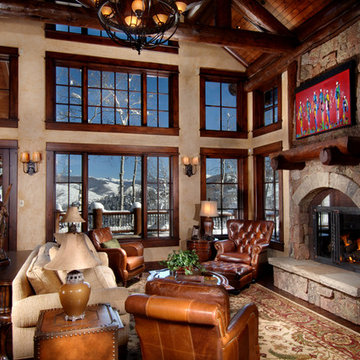
The great room with large stone fireplace has views to the mountains and direct access to the exterior stone patio spaces.

The heavy use of wood and substantial stone allows the room to be a cozy gathering space while keeping it open and filled with natural light.
---
Project by Wiles Design Group. Their Cedar Rapids-based design studio serves the entire Midwest, including Iowa City, Dubuque, Davenport, and Waterloo, as well as North Missouri and St. Louis.
For more about Wiles Design Group, see here: https://wilesdesigngroup.com/
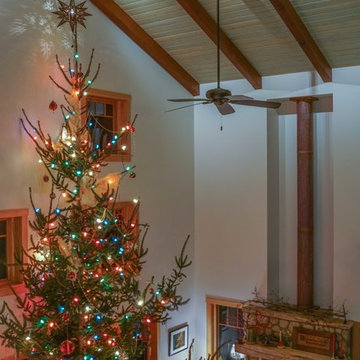
This is an Appalachian-style mountain chalet in Virginia with a hybrid timber framed roof. The beams are Select & Btr. Douglas Fir, and the roof is a ridge and rafter timber roof with primary purlins (not pictured). The fireplace is a woodstove insert, and the flue is wrapped in copper. You always wanted a 24' tall Christmas tree, right?
Premium Rustic Living Room Ideas and Designs
7
