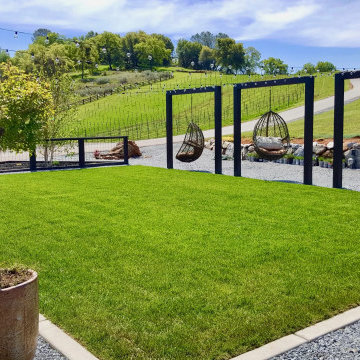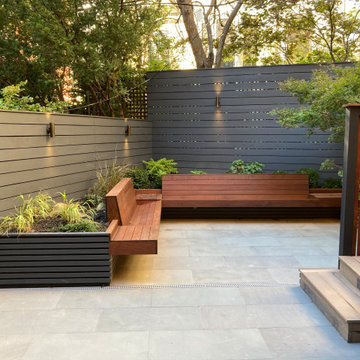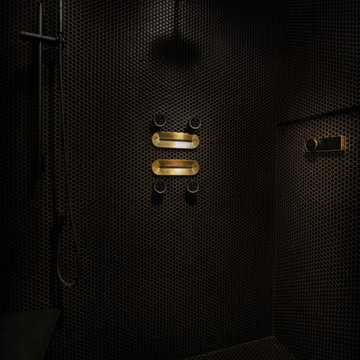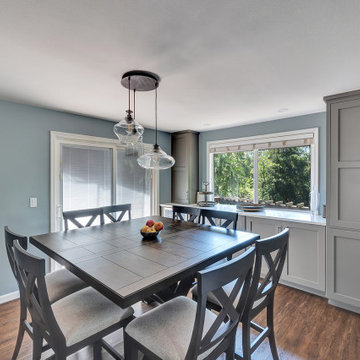Premium Midcentury Home Design Photos

Brad’s vision for Black Oak Mountain Vineyards was to cultivate a sustainable, organic landscape that guests and visitors would be nurtured by. You’ll get a ‘feeling’ when you visit you won’t know quite what it is, but you won’t want to leave. Our team worked with Brad to see his vision come to life making Black Oak Mountain Vineyards a Couples Choice award winner! Relatively new, and pristine, with unusual desert mountain landscaping and architecture. We integrated an arid desertscape into the natural setting around this 150 acre estate property designing several ceremony sites and photo oportunities to capture the best moments of your life!

Living: pavimento originale in quadrotti di rovere massello; arredo vintage unito ad arredi disegnati su misura (panca e mobile bar) Tavolo in vetro con gambe anni 50; sedie da regista; divano anni 50 con nuovo tessuto blu/verde in armonia con il colore blu/verde delle pareti. Poltroncine anni 50 danesi; camino originale. Lampada tavolo originale Albini.

The Murray small kitchen remodel demonstrated the immense potential of a small kitchen makeover. We started by stripping everything to the studs, enabling us to redesign the layout and make adjustments to the kitchen's overall flow.
In the design layout, we closed off a doorway to allow more wall space for additional full custom cabinetry and appliances, enhancing the kitchen's functionality. We extended the counters and repositioned the refrigerator to improve the workspace and flow.
The new island, highlighted with pendant lighting and set on stylish hardwood flooring, became the focal point, providing extra counter space and a gathering spot. Additional features like under-cabinet lighting, a touch-activated faucet, and a custom hood boosted the kitchen's overall appeal and practicality.
Modern elements like the integrated speed oven in the island cabinetry, and the new hardwood flooring throughout, completed the transformation. The Murray kitchen remodel project successfully combined style and function, transforming a modest kitchen into a warm, inviting, and efficient space.

So many incredible textures and tones in this fun, interesting and detailed kid's bathroom.

The approach to this backyard was to turn the orientation of the design to take attention away from the squareness of the space. A cozy conversation nook was designed with a raised planter behind.

A country cottage large open plan living room was given a modern makeover with a mid century twist. Now a relaxed and stylish space for the owners.

Our Austin studio decided to go bold with this project by ensuring that each space had a unique identity in the Mid-Century Modern style bathroom, butler's pantry, and mudroom. We covered the bathroom walls and flooring with stylish beige and yellow tile that was cleverly installed to look like two different patterns. The mint cabinet and pink vanity reflect the mid-century color palette. The stylish knobs and fittings add an extra splash of fun to the bathroom.
The butler's pantry is located right behind the kitchen and serves multiple functions like storage, a study area, and a bar. We went with a moody blue color for the cabinets and included a raw wood open shelf to give depth and warmth to the space. We went with some gorgeous artistic tiles that create a bold, intriguing look in the space.
In the mudroom, we used siding materials to create a shiplap effect to create warmth and texture – a homage to the classic Mid-Century Modern design. We used the same blue from the butler's pantry to create a cohesive effect. The large mint cabinets add a lighter touch to the space.
---
Project designed by the Atomic Ranch featured modern designers at Breathe Design Studio. From their Austin design studio, they serve an eclectic and accomplished nationwide clientele including in Palm Springs, LA, and the San Francisco Bay Area.
For more about Breathe Design Studio, see here: https://www.breathedesignstudio.com/
To learn more about this project, see here: https://www.breathedesignstudio.com/atomic-ranch

Award wining Powder Room with tiled wall feature, wall mounted faucet & custom vanity/shelf.

• Full Kitchen Renovation
• General Contractor: Area Construction
• Custom casework - Natural American Walnut Veneer
• Decorative accessory Styling
• Refridgerator - Sub-zero
• Ovens - Miele
• Coffee System - Miele
• Backsplash tile - Heath Tile
• Countertop - Diresco
• Refrigerator Pulls - Haefele
• Decorative hardware - Sugatsune
• Terrazzo floor tile - Waterworks

Modern Mid-Century style primary bathroom remodeling in Alexandria, VA with walnut flat door vanity, light gray painted wall, gold fixtures, black accessories, subway wall tiles and star patterned porcelain floor tiles.

This 1956 John Calder Mackay home had been poorly renovated in years past. We kept the 1400 sqft footprint of the home, but re-oriented and re-imagined the bland white kitchen to a midcentury olive green kitchen that opened up the sight lines to the wall of glass facing the rear yard. We chose materials that felt authentic and appropriate for the house: handmade glazed ceramics, bricks inspired by the California coast, natural white oaks heavy in grain, and honed marbles in complementary hues to the earth tones we peppered throughout the hard and soft finishes. This project was featured in the Wall Street Journal in April 2022.

Custom flat-panel cabinetry in dark grey contrasts the minimalist monochrome material palette, with white wall tile in various patterns and a barn-style shower enclosure
Premium Midcentury Home Design Photos
4



























