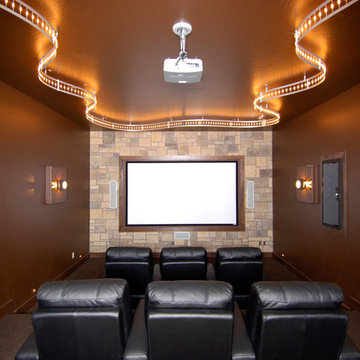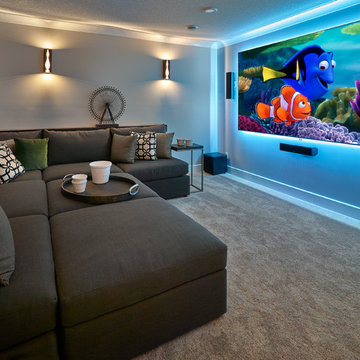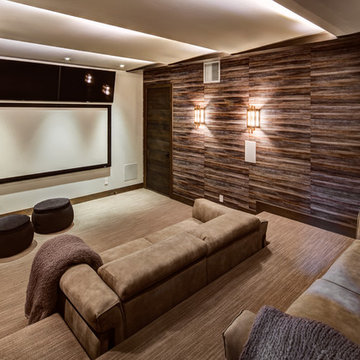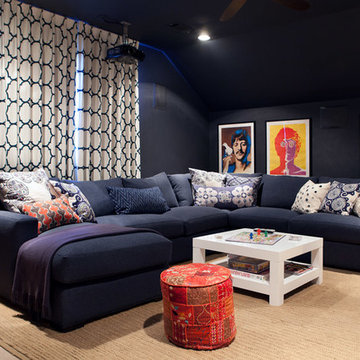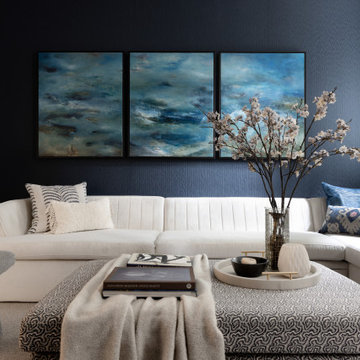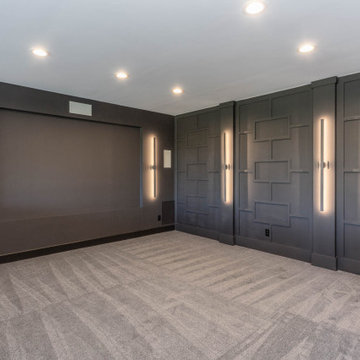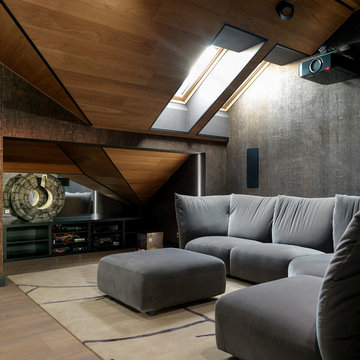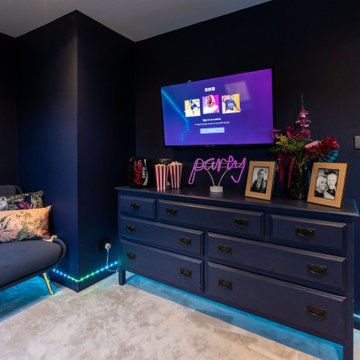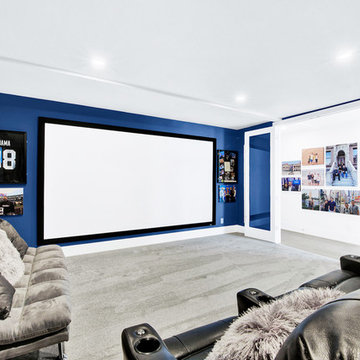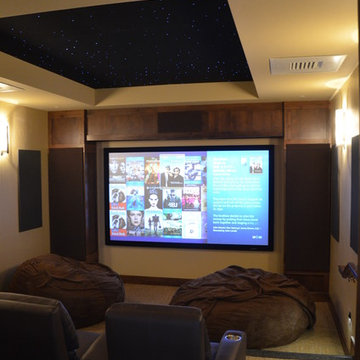Premium Home Cinema Room with Beige Floors Ideas and Designs
Refine by:
Budget
Sort by:Popular Today
1 - 20 of 642 photos
Item 1 of 3

Design, Fabrication, Install & Photography By MacLaren Kitchen and Bath
Designer: Mary Skurecki
Wet Bar: Mouser/Centra Cabinetry with full overlay, Reno door/drawer style with Carbide paint. Caesarstone Pebble Quartz Countertops with eased edge detail (By MacLaren).
TV Area: Mouser/Centra Cabinetry with full overlay, Orleans door style with Carbide paint. Shelving, drawers, and wood top to match the cabinetry with custom crown and base moulding.
Guest Room/Bath: Mouser/Centra Cabinetry with flush inset, Reno Style doors with Maple wood in Bedrock Stain. Custom vanity base in Full Overlay, Reno Style Drawer in Matching Maple with Bedrock Stain. Vanity Countertop is Everest Quartzite.
Bench Area: Mouser/Centra Cabinetry with flush inset, Reno Style doors/drawers with Carbide paint. Custom wood top to match base moulding and benches.
Toy Storage Area: Mouser/Centra Cabinetry with full overlay, Reno door style with Carbide paint. Open drawer storage with roll-out trays and custom floating shelves and base moulding.
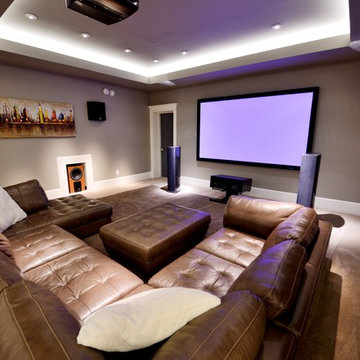
Designed and built by Terramor Homes in Raleigh, NC. We wanted a theater like area, but without the formality of theater seats. We designed the room to accommodate for a large 3 sided, low back modern-lined leather sectional. This was the perfect comfortable seating to accomplish full view of the full wall screened projector theater area as well as seating for game nights and any other casual family relaxing. Behind that space with full accessibility, we created a bar that served the purpose of seating and again, impressive creations.
Photography: M. Eric Honeycutt
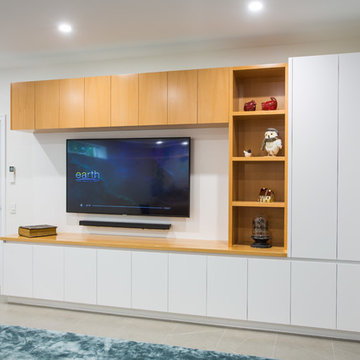
Stylish designed built in media unit has been created to suit the living space in the home theatre room and is the focal point in the room.
Boasting European Oak solid timber bench and handle less veneer wall cabinetry and shelving and white 2pac cabinetry and ample storage.
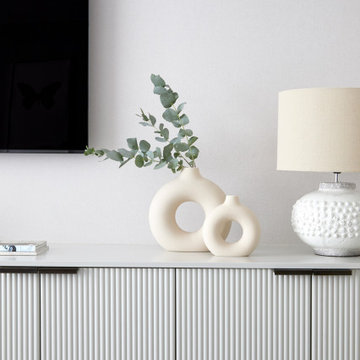
This image captures a stylish detail from the bespoke media joinery designed for the TV room, showcasing the meticulous craftsmanship and thoughtful attention to detail that defines the space.
This styling detail exemplifies the perfect marriage of form and function, showcasing a bespoke design solution that not only meets the practical needs of the room but also elevates its aesthetic appeal.
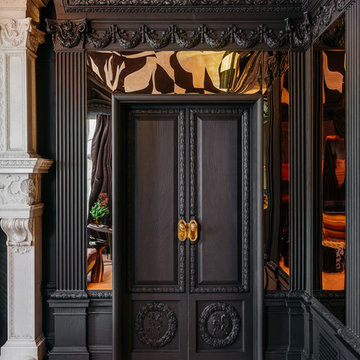
In Recital Room designed by Martin Kobus in the Decorator's Showcase 2019, we used Herringbone Oak Flooring installed with nail and glue installation.
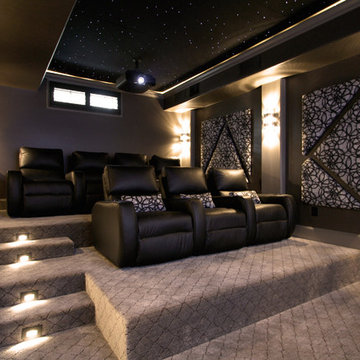
Nothing beats having the ultimate media room in your own home. This impressive home theater was custom designed with the movie buff, sports fan and gamer in mind and features oversized, stadium seating, custom acoustic panels, a gorgeous fiber optic star ceiling and a high end automated lighting system that creates the perfect entertaining experience with the push of a button. The Sony 4K Ultra HD Projector combined with a high performing audio system and 135 inch screen bring lifelike entertainment directly to you and is a surefire way to make any film night you host unforgettable. Adding to the experience is a convenient snack bar area with a 3 flavor soda fountain and convenient under counter ice maker.
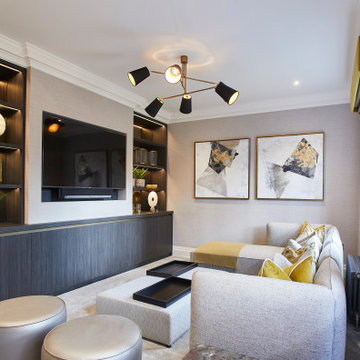
A full renovation of a dated but expansive family home, including bespoke staircase repositioning, entertainment living and bar, updated pool and spa facilities and surroundings and a repositioning and execution of a new sunken dining room to accommodate a formal sitting room.
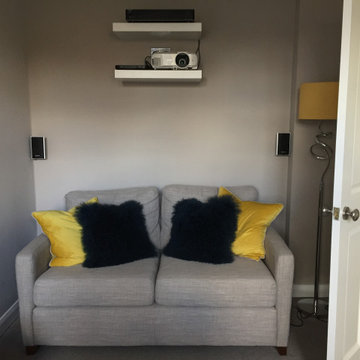
The client was keen that this home office should also function as a home cinema for watching rugby games or family films.

This family room was originally a large alcove off a hallway. The TV and audio equipment was housed in a laminated 90's style cube array and simply didn't fit the style for the rest of the house. To correct this and make the space more in line with the architecture throughout the house a partition was designed to house a 60" flat panel TV. All equipment with the exception of the DVD player was moved into another space. A 120" screen was concealed in the ceiling beneath the cherry strips added to the ceiling; additionally the whole ceiling appears to be wall board but in fact is fiberglass with a white fabric stretched over it with conceals the 7 speakers located in the ceiling.
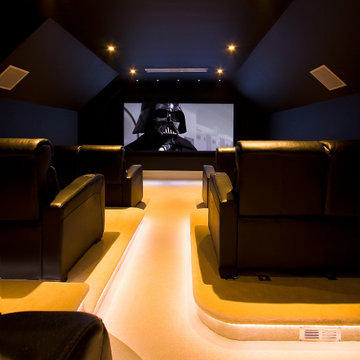
Our client asked us for a dedicated cinema with an authentic feel, with dedicated seating and lighting. He was a massive Star Wars fan and as a result he wanted the room to feel a little futuristic and masculine.
We installed a fixed acoustically transparent screen and a range of in-wall Bowers & Wilkins loudspeakers.
The home cinema room is above a garage and our client was very fixed on the idea of a central walkway. This is not ideal from the perspective of achieving seat to seat uniformity in performance. but to overcome the challenge, we configured his preferred seat as the primary listening position and calibrated the room accordingly.
This home cinema was a part of a whole home automation system and there are more details on our website.
Premium Home Cinema Room with Beige Floors Ideas and Designs
1
