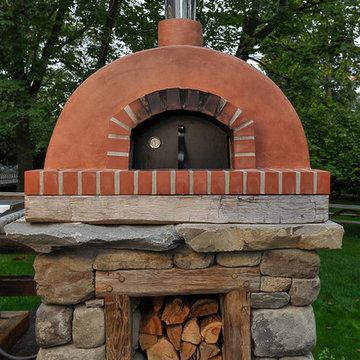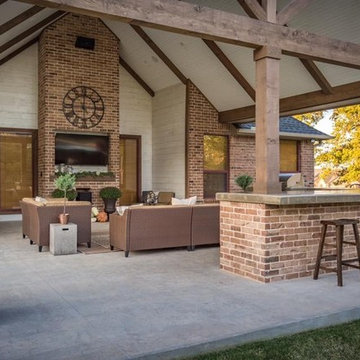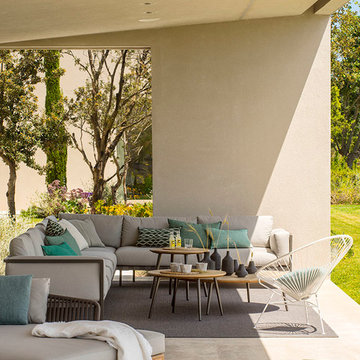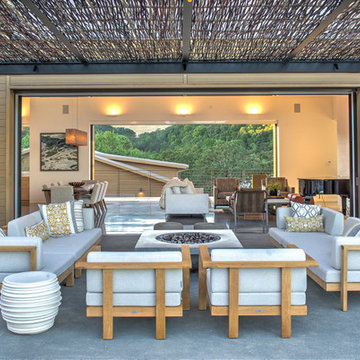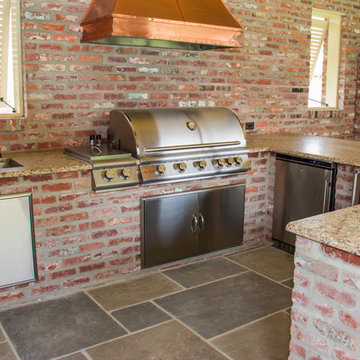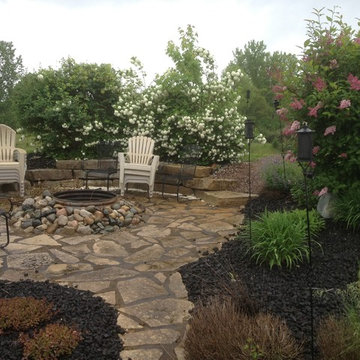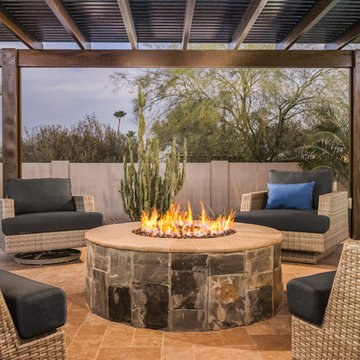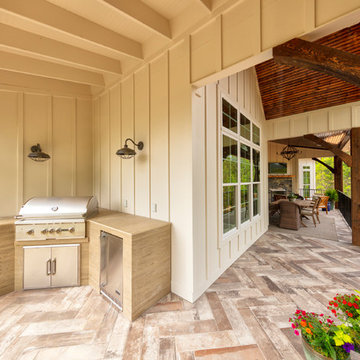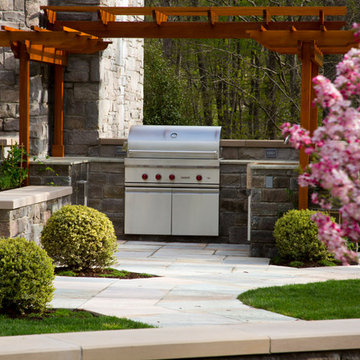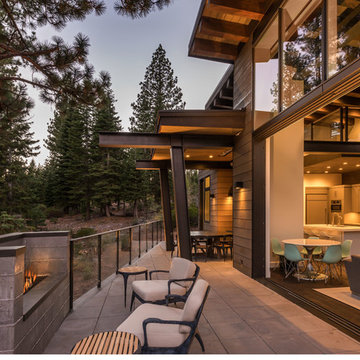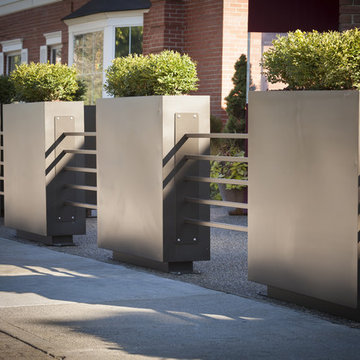Premium Brown Patio Ideas and Designs
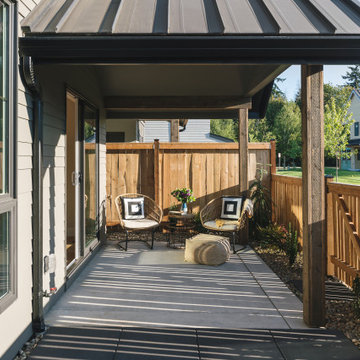
This backyard area is perfect for outdoor dinners and gatherings, bring the modern of the inside out!
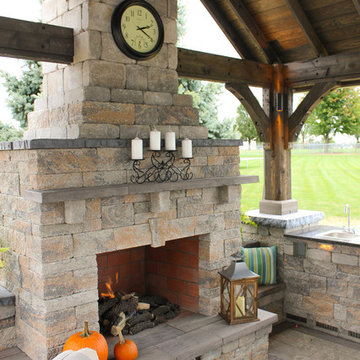
Welcome to an Outdoor Patio with a Pavilion. This masterfully crafted combination gave this family in New Holland, PA, a patio with a fireplace, outdoor kitchen, and an outdoor pavilion as the highlight to the design. While this project includes 6 different types of concrete pavers, all were carefully selected to complement each other while lending architectural details to this outdoor living area!
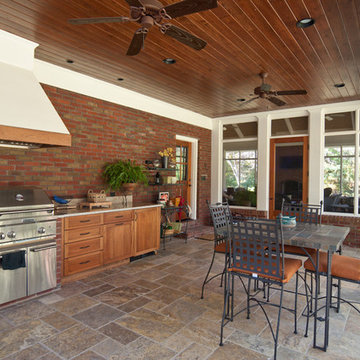
The Brogdon's back patio area has been completely transformed by Tim Disalvo & Company. It has an entertaining courtyard outside the screened porch, and an outdoor kitchen with dining area under the roof extension. The lighting is so modern and serene.
If you need a great place to relax this Spring and Summer, give Tim a call at 901-753-8304.
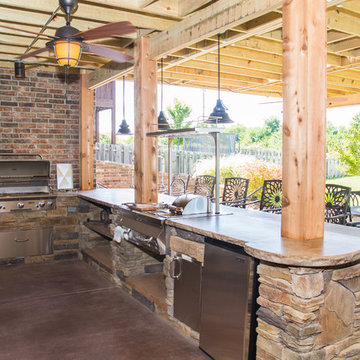
Eliesha Hagemann Photography
This couple was excited to extend their living space out to the unused patio. We were able to give them an expansive U shaped outdoor kitchen with built-in 36" grill, a serving island, an electric burner, a full beverage center including high powered blender, and refrigerator. The focus was to be sure the new outdoor living space looked as if it was part of the original plan. With stone veneer to complement the brick color along with solid surface live edge limestone countertops, they couldn't be happier with the results!
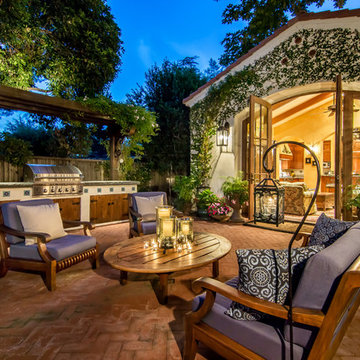
The durability and beauty of teak furniture is hard to compare with. This outdoor entertaining space flows seamlessly with the interiors. The outdoor kitchen is part of the overall space rather than separate allowing the counters to serve double duty as a serving table.
Photo Credit: Mark Pinkerton, vi360
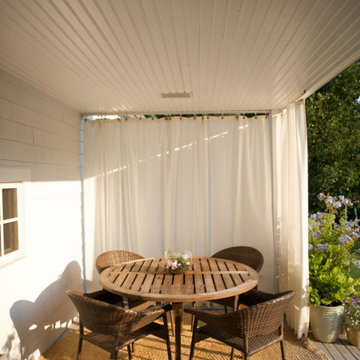
A cottage in The Hamptons dressed in classic black and white. The large open kitchen features an interesting combination of crisp whites, dark espressos, and black accents. We wanted to contrast traditional cottage design with a more modern aesthetic, including classsic shaker cabinets, wood plank kitchen island, and an apron sink. Contemporary lighting, artwork, and open display shelves add a touch of current trends while optimizing the overall function.
We wanted the master bathroom to be chic and timeless, which the custom makeup vanity and uniquely designed Wetstyle tub effortlessly created. A large Merida area rug softens the high contrast color palette while complementing the espresso hardwood floors and Stone Source wall tiles.
Project Location: The Hamptons. Project designed by interior design firm, Betty Wasserman Art & Interiors. From their Chelsea base, they serve clients in Manhattan and throughout New York City, as well as across the tri-state area and in The Hamptons.
For more about Betty Wasserman, click here: https://www.bettywasserman.com/
To learn more about this project, click here: https://www.bettywasserman.com/spaces/designers-cottage/
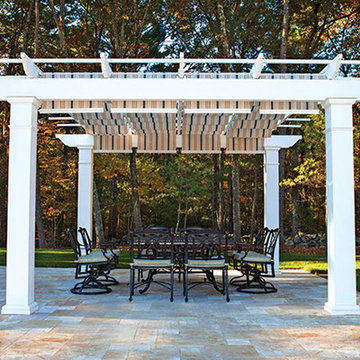
TREX Pergolas can look just like wood but perform much better for a maintenance free experience for years. Although there are standard kits like 12' x 16' (etc), we can also custom design something totally unique to you!
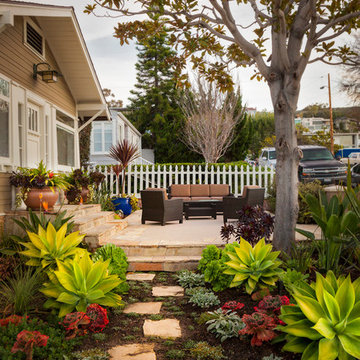
Hers is a friendly neighborhood - and she wanted a courtyard that would be receptive to neighbors and take advantage of the ocean view. Photography - Bill Thompson.
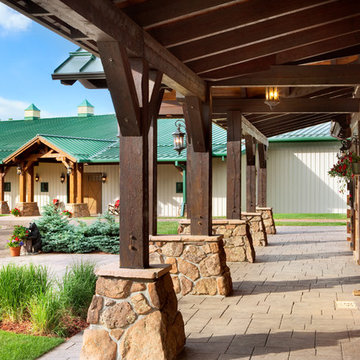
This project was designed to accommodate the client’s wish to have a traditional and functional barn that could also serve as a backdrop for social and corporate functions. Several years after it’s completion, this has become just the case as the clients routinely host everything from fundraisers to cooking demonstrations to political functions in the barn and outdoor spaces. In addition to the barn, Axial Arts designed an indoor arena, cattle & hay barn, and a professional grade equipment workshop with living quarters above it. The indoor arena includes a 100′ x 200′ riding arena as well as a side space that includes bleacher space for clinics and several open rail stalls. The hay & cattle barn is split level with 3 bays on the top level that accommodates tractors and front loaders as well as a significant tonnage of hay. The lower level opens to grade below with cattle pens and equipment for breeding and calving. The cattle handling systems and stocks both outside and inside were designed by Temple Grandin- renowned bestselling author, autism activist, and consultant to the livestock industry on animal behavior. This project was recently featured in Cowboy & Indians Magazine. As the case with most of our projects, Axial Arts received this commission after being recommended by a past client.
Premium Brown Patio Ideas and Designs
9
