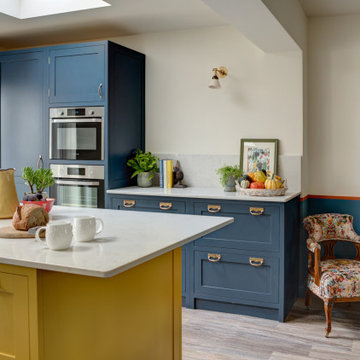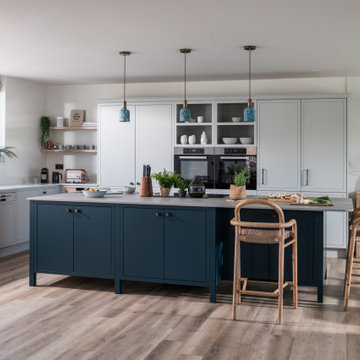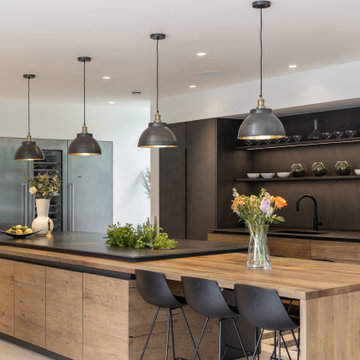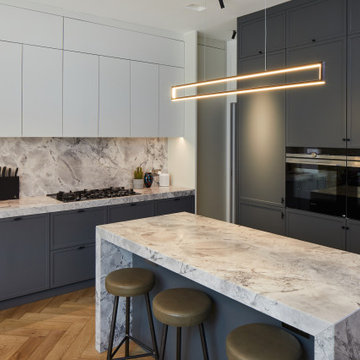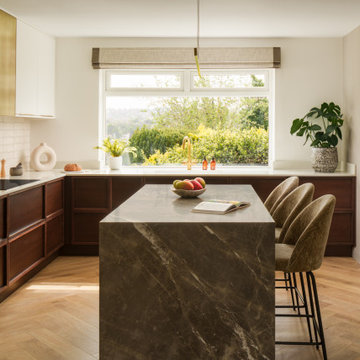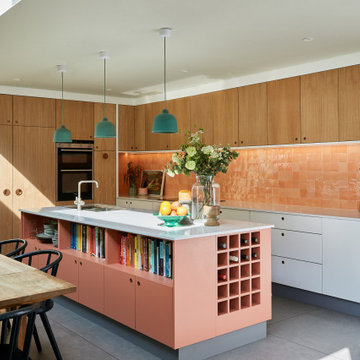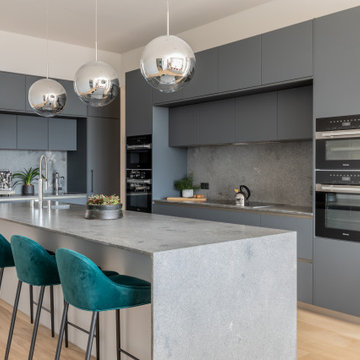Kitchen Ideas and Designs
Refine by:
Budget
Sort by:Popular Today
1 - 20 of 4,388,124 photos

A modern stylish kitchen designed by piqu and supplied by our German manufacturer Ballerina. The crisp white handleless cabinets are paired with a dark beautifully patterned Caesarstone called Vanilla Noir. A black Quooker tap and appliances from Siemen's Studioline range reinforce the luxurious and sleek design.
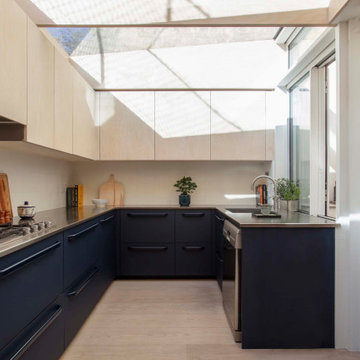
This project inverts the typical side-return extension typology. By extending only to the rear of an end of terrace Victorian house, the side-return space becomes an external courtyard which acts as the focal point of the entire ground floor.
This project started from a Don’t Move, Improve consultation in 2017. Here, Natasja and Grant arrived with two young children, looking for more living space, without any fully formed ideas as to what this might be. Initial design exercises highlighted the courtyard option as a strong proposal. A tall flank wall to the north meant that overlooking was not an issue. The path of the sun also meant that the existing side-return space was the sunniest in the house for most of the year, benefiting from south-westerly sun, otherwise obscured to the rear garden due to the tall boundary walls. It made perfect sense to extend into the rear garden and retain the side-return as a courtyard suntrap.
The huge amount of height in the back half of the existing house was put to good use with an extensive plywood bookshelf on the north flank, with cupboards below to store toys for the children. The slim white structure of the extension was referenced in the design of the balustrades and new curved steps leading down from the formal living space at the front of the house.
The kitchen roof was designed predominantly around the concept of allowing existing views of the trees and direct sunlight through into this courtyard. Large plywood fins provide both structural support and a softening and reflecting of the light within the kitchen space. Although the roof of the kitchen is almost entirely fully glazed, the plywood feels both warm and massive, adding a comforting weight to what is otherwise a lightweight insertion.
The extension is entirely timber framed, constructed using prefabricated panels slotted together inside the existing brickwork boundary walls. This light touch approach had great environmental and cost benefits. The composition of the main courtyard elevation of the extension continued the sense of the lightweight and is inspired by minimalist Japanese architecture – also beloved of the clients, one of whom was Dutch and the other half Japanese.
Full height sliding glass doors to two sides of the courtyard were essential to provide fluidity in the flow and usability of the space, with a sliding window at worktop level in the kitchen providing a servery to the outside.
Additional work throughout the house included a refit of the master en-suite bathroom, wc, and family bathroom on the top floor. The master en-suite incorporated a deep Japanese soaking tub, and white oiled oak joinery which continued the language established on the ground floor.
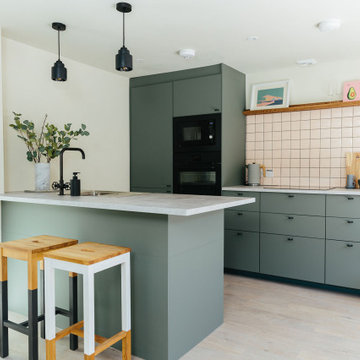
This kitchen uses a soothing colour palette to create a relaxing atmosphere. Our designer slected a calm green to parter with subtle pink touches giving the room a natural feel, especially when connected with wood and stone.
Want to transform your home with the UK’s #1 Interior Design Service? You can collaborate with professional and highly experienced designers and our team of skilled Personal Shoppers to achieve your happy home effortlessly, all at a happy price.
For more inspiration visit our site to see more projects
Find the right local pro for your project
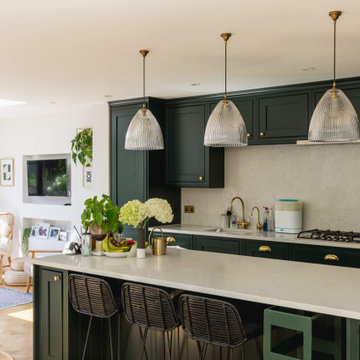
Side and rear extension including full refurbishment and addition of loft dormer

A showstopper!
This Scandinavian styled kitchen is set to impress featuring a beautiful large white pigmented oak island. The worktop is particularly unique in that it is half oak and half stainless steel.
The open planned kitchen merges into the living room making this the perfect entertaining area. Even this family’s house rabbits love bouncing around the kitchen!
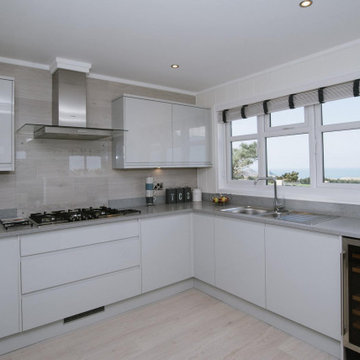
A stunning Coastal themed home in Holywell Bay Cornwall. With gorgeous sea views and indoor - outdoor flow and outdoor living.

A large picture window at one end brings in more light and takes advantage of the beautiful view of the river and the barn’s natural surroundings. The design incorporates sophisticated cabinetry with plenty of storage for crockery, larder items, fresh ingredients, and ample storage for their children's toys. For it to be a multi-functional space, Jaye’s layout includes a dedicated area to facilitate food preparation, coffee and tea making, cooking, dining, family gatherings, entertaining and moments of relaxation. Within the centre of the room, a large island allows the clients to have easy movement and access to all the sustainably conscious integrated appliances the client wanted when cooking on one side and comfortable seating on the opposite side. A venting Hob is located on the Island due to the high vaulted ceiling and more importantly, our client could keep an eye on the children while cooking and preparing family meals. The large island also includes seating for the family to gather around for casual dining or a coffee, and the client added a fabulous peachy pink sofa at the end for lounging or reading with the children, or quite simply sitting and taking in the beautiful view
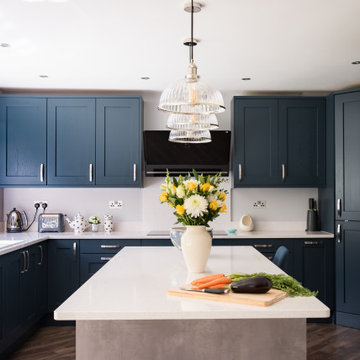
Kitchen is a mix of classic and modern styles with the island in a concrete flat door and the U shape in Hartforth Blue shaker. The Silestone worktops are in Bianco River which works really well with both the door finishes.
The space was a major change from the original layout with the backdoor being blocked in and the creation of an island with seating on end and side.

We added chequerboard floor tiles, wall lights, a zellige tile splash back, a white Shaker kitchen and dark wooden worktops to our Cotswolds Cottage project. Interior Design by Imperfect Interiors
Armada Cottage is available to rent at www.armadacottagecotswolds.co.uk

Grey shaker kitchen in London with plentiful greneery to contrast the grey cabinets.
Extension to contain open plan kitchen dining

This project opened up the kitchen space and connection to the garden by adding a side return. This created a larger kitchen/dining room and incorporated a utility space and separate ground floor WC into the scheme.
Kitchen Ideas and Designs
1

