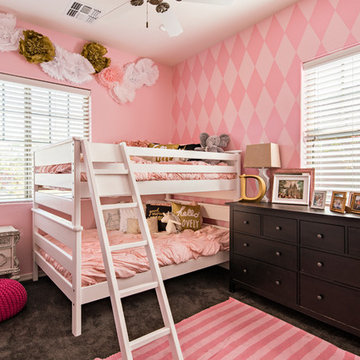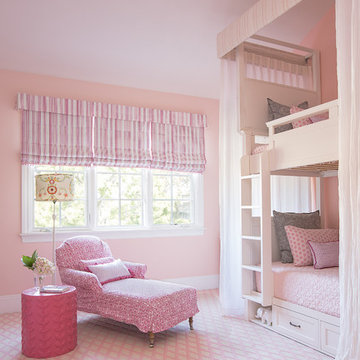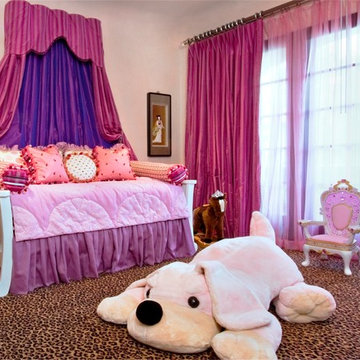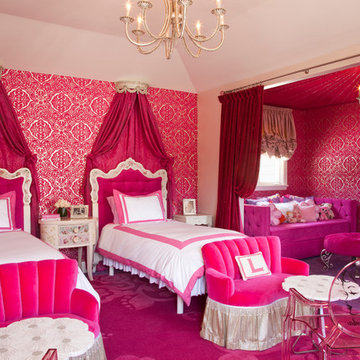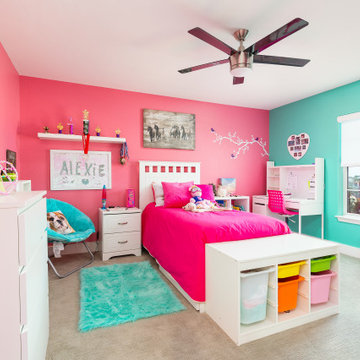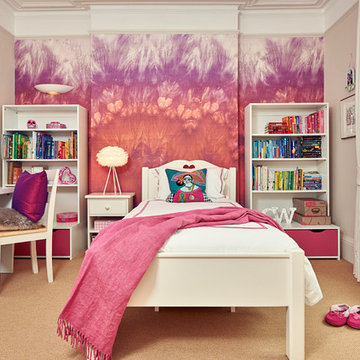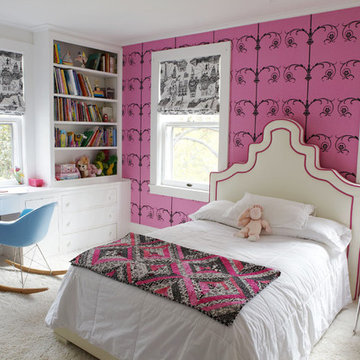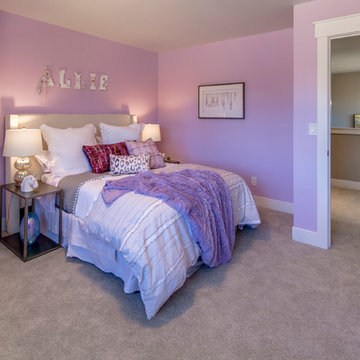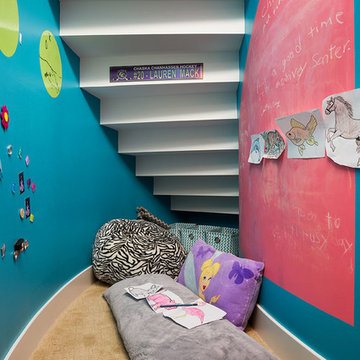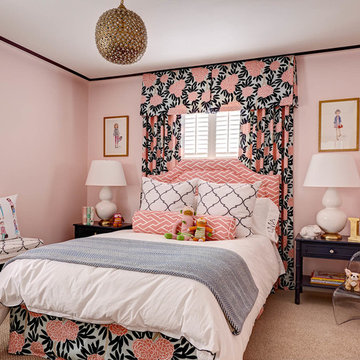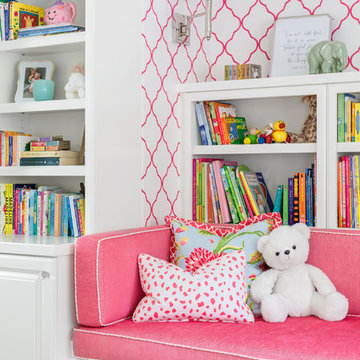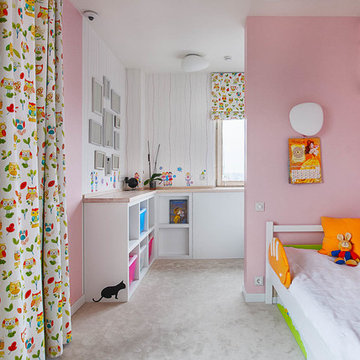Pink Kids' Bedroom with Carpet Ideas and Designs
Refine by:
Budget
Sort by:Popular Today
1 - 20 of 341 photos
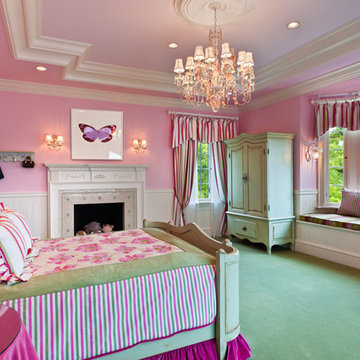
Architect: Peter Zimmerman, Peter Zimmerman Architects
Interior Designer: Allison Forbes, Forbes Design Consultants
Photographer: Tom Crane

floral home decor, floral wallcovering, floral wallpaper, girls room, girly, mirrored nightstands, navy upholstered bed, navy dresser, orange accents, pink accents, teen room, trendy teen

The sweet girls who own this room asked for "hot pink" so we delivered! The vintage dresser that we had lacquered provides tons of storage.
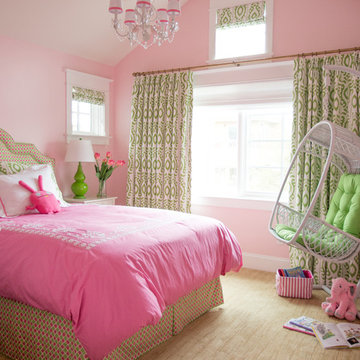
This little girl's room is so pretty in pink, and green! A classic egg chair in white wicker with its apple green cushion, offers a special spot to read or do homework. The custom draperies and roman shades, in a fresh green and white ikat fabric, are motorized for easy operation. The custom headboard and bedskirt, in a geometric pink and green fabric, will grow well into the teen years.
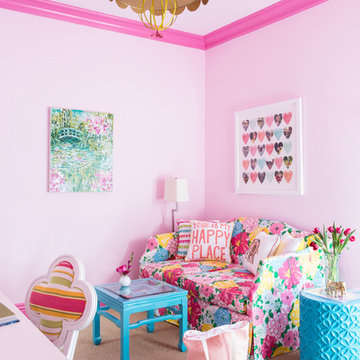
Fun and feminine are the best words to describe this girls bedroom. The light pink walls and bright pink trim scream playful, along with the matching pink and yellow scalloped light fixture from Stray Dog Designs. A multicolor floral sofa helps to tie in the bright blue coffee and side tables from Worlds Away and Stray Dog Designs respectively.
Photography: Vivian Johnson

A little girls room with a pale pink ceiling and pale gray wainscoat
This fast pace second level addition in Lakeview has received a lot of attention in this quite neighborhood by neighbors and house visitors. Ana Borden designed the second level addition on this previous one story residence and drew from her experience completing complicated multi-million dollar institutional projects. The overall project, including designing the second level addition included tieing into the existing conditions in order to preserve the remaining exterior lot for a new pool. The Architect constructed a three dimensional model in Revit to convey to the Clients the design intent while adhering to all required building codes. The challenge also included providing roof slopes within the allowable existing chimney distances, stair clearances, desired room sizes and working with the structural engineer to design connections and structural member sizes to fit the constraints listed above. Also, extensive coordination was required for the second addition, including supports designed by the structural engineer in conjunction with the existing pre and post tensioned slab. The Architect’s intent was also to create a seamless addition that appears to have been part of the existing residence while not impacting the remaining lot. Overall, the final construction fulfilled the Client’s goals of adding a bedroom and bathroom as well as additional storage space within their time frame and, of course, budget.
Smart Media
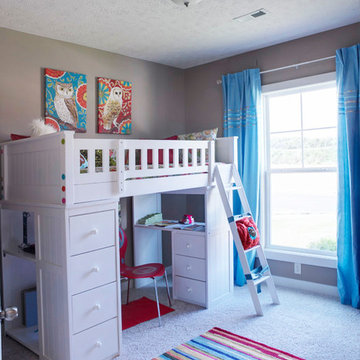
Jagoe Homes, Inc.
Project: The Orchard, Ozark Craftsman Home.
Location: Evansville, Indiana. Site: TO 1.
Pink Kids' Bedroom with Carpet Ideas and Designs
1

