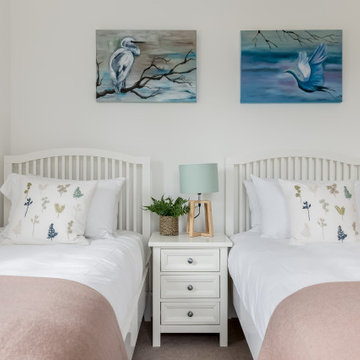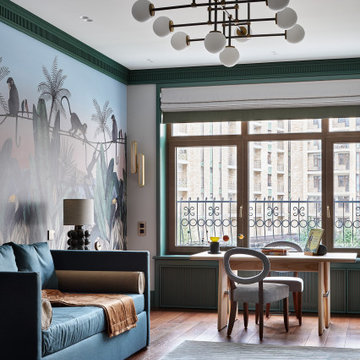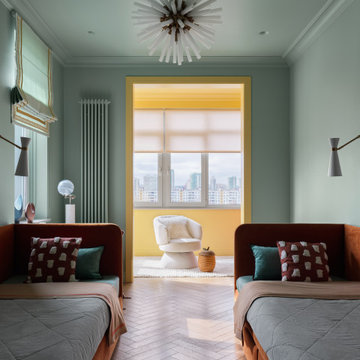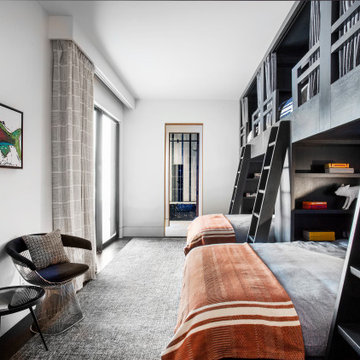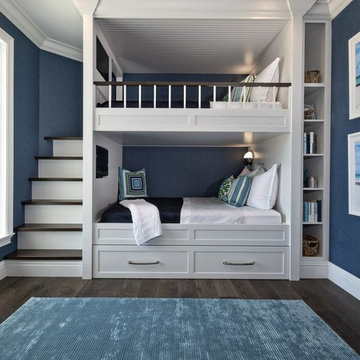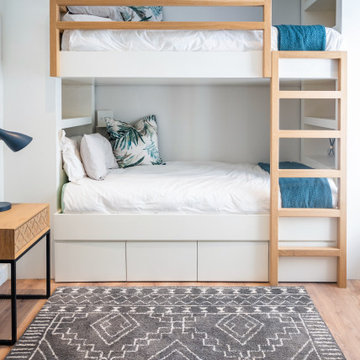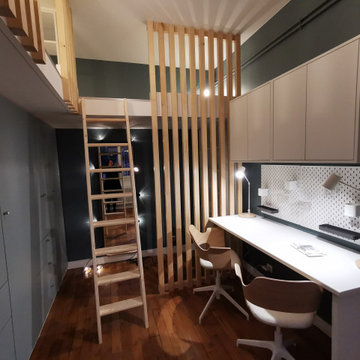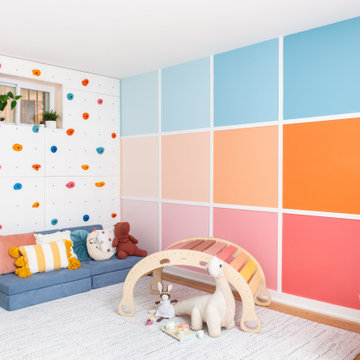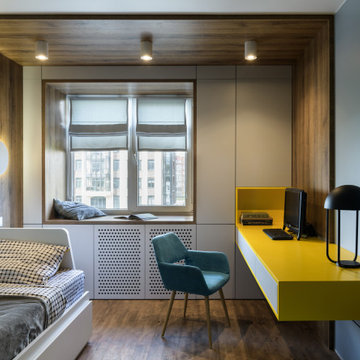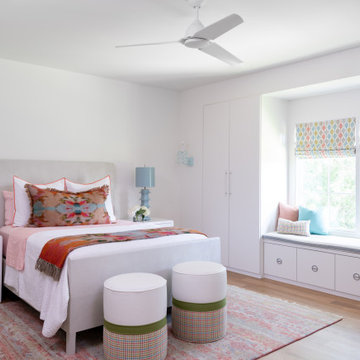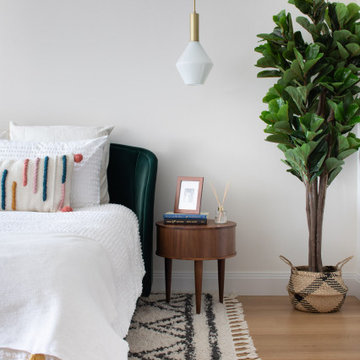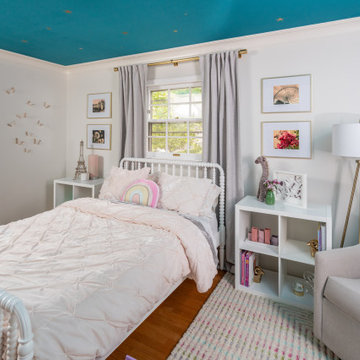Kids' Bedroom with Brown Floors Ideas and Designs
Refine by:
Budget
Sort by:Popular Today
1 - 20 of 10,958 photos
Item 1 of 2
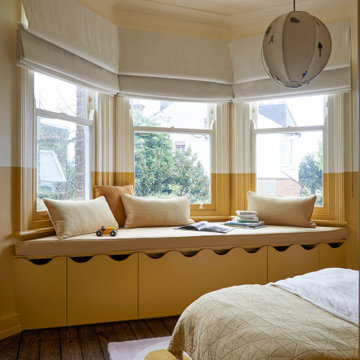
The nursery, with bespoke bay window joinery to create toy storage, a reading area and bench seat.
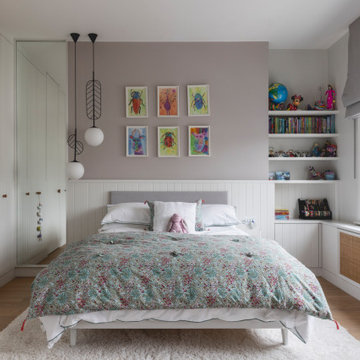
Warm and elegant kids room including built in closets with a hidden door leading into the en-suite bathroom. Cosy reading nook to the corner.

Our clients purchased a new house, but wanted to add their own personal style and touches to make it really feel like home. We added a few updated to the exterior, plus paneling in the entryway and formal sitting room, customized the master closet, and cosmetic updates to the kitchen, formal dining room, great room, formal sitting room, laundry room, children’s spaces, nursery, and master suite. All new furniture, accessories, and home-staging was done by InHance. Window treatments, wall paper, and paint was updated, plus we re-did the tile in the downstairs powder room to glam it up. The children’s bedrooms and playroom have custom furnishings and décor pieces that make the rooms feel super sweet and personal. All the details in the furnishing and décor really brought this home together and our clients couldn’t be happier!
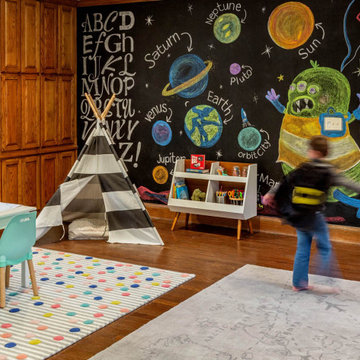
Who says grownups have all the fun? Our client wanted to design a special environment for their children to play, learn, and unwind. Kids can have cute rooms too!
These mini astronauts are big into space… so we upgraded an existing large, open area to let them zoom from one activity to the next. The parents wanted to keep the wood floors and cabinetry. We repainted the walls in a spa green (to calm those little aliens) and gave the ceiling a fresh coat of white paint. We also brought in playful rugs and furniture to add color and function. The window seats received new cushions and pillows which tied the space together. The teepee and art are just added fun points in matching black and white!
Of course, the adults need love too. Mom received a new craft space which is across the playroom. We added white shutters and white walls & trim with a fun pop of pink on the ceiling. The rug is a graphic floral in hues of the spa green (shown in the playroom) with navy and pink (like the ceiling). We added simple white furniture for scrapbooking and crafts with a hit of graphic blue art to complete the space.

Advisement + Design - Construction advisement, custom millwork & custom furniture design, interior design & art curation by Chango & Co.
Kids' Bedroom with Brown Floors Ideas and Designs
1
