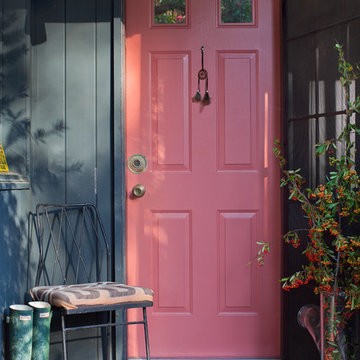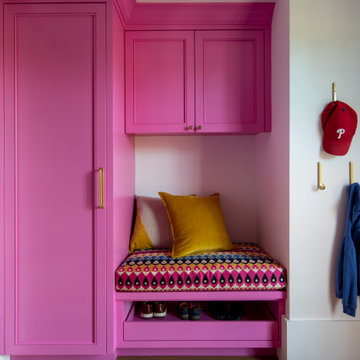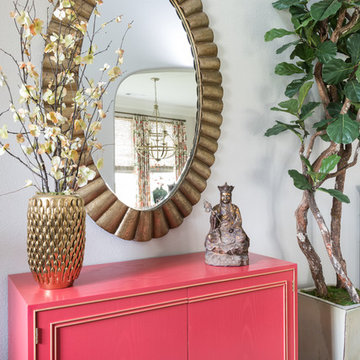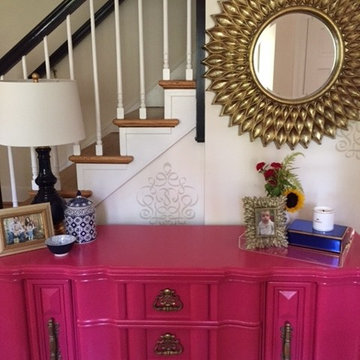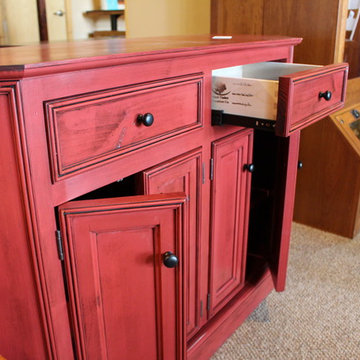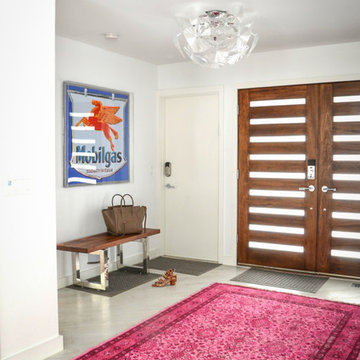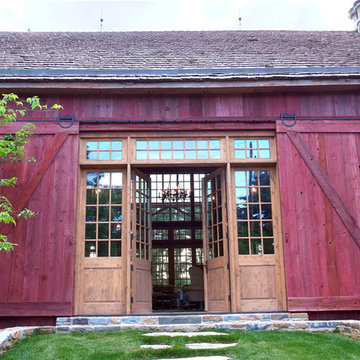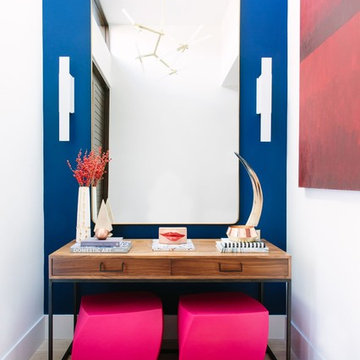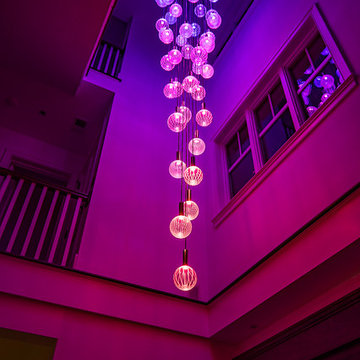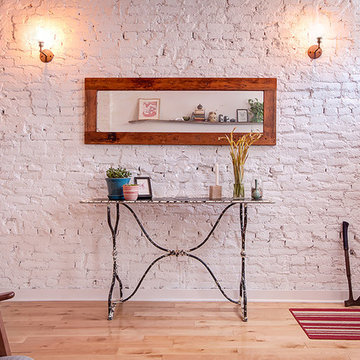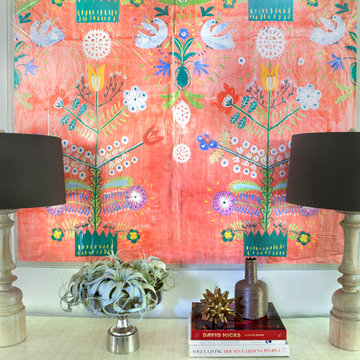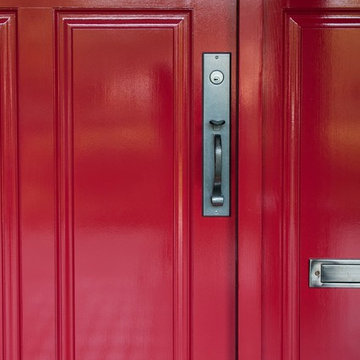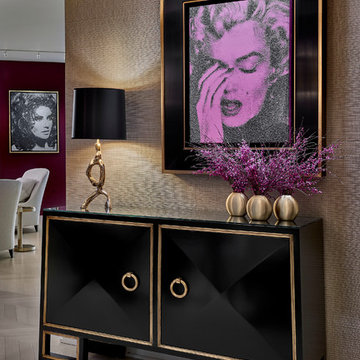Pink Entrance Ideas and Designs
Sort by:Popular Today
21 - 40 of 490 photos
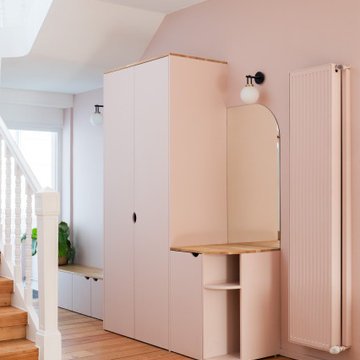
Conçu et réalisé par notre agence lilloise, ce duplex de 200m² est situé dans le quartier de Wazemmes. Les propriétaires de l’appartement ont fait appel à nos services pour rénover le rez-de-chaussée comprenant l’entrée, la pièce à vivre, la cuisine ouverte sur le séjour et la salle de bain familiale située à l’étage.
Tel un fil conducteur particulièrement bien pensé, le bois s’invite par touches à travers des menuiseries réalisées sur mesure par notre menuisier lillois : meuble TV, coins bureaux pour télétravailler, bibliothèque, claustras ou encore penderie avec banquette intégrée…Parallèlement à leur côté fonctionnel, elles apportent esthétisme et graphisme au projet.
On aime la douceur de la palette de couleurs choisies par l’architecte d’intérieur : vert amande et beige rosé, qui s’harmonisent à la perfection avec le blanc et le bois pour créer une atmosphère particulièrement chaleureuse.
Dans la cuisine, l’agencement en U ingénieusement pensé permet d’intégrer de multiples rangements tout en favorisant la circulation.
Quant à la salle de bain, elle en ferait rêver plus d’un.e… Baignoire îlot, douche, double vasque, porte verrière coulissante, WC et même buanderie cachée ; tout a été pensé dans les moindres détails.
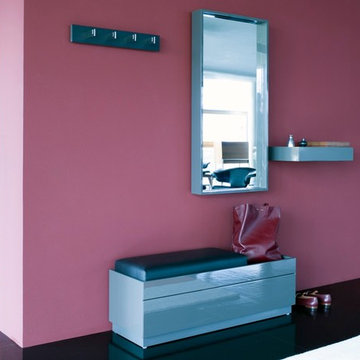
Designed by Carsten Gollnick, the Hesperide Entrance Hall Combination 2 pictured here is part a huge collection from luxury German brand Schoenbuch, the hall furniture experts.
Combination 2 includes a 120cm long mirror, a useful 60cm wide shelf, a comfortable 1.2m bench with a deep drawer, a 76cm leather cushion & leather inlay, as well as a stylish coat rack with 4 hooks. Available in a range of matt or gloss lacquer finishes in 26 stunning colours, inclduing Ice Blue (as seen here) and Dusky Rose.
The full Hesperide collection includes coat racks, hangers & hooks, console & dressing tables, chests & cabinets, sideboards & benches, mirrors & storage trays, as well as umbrella stands, in-fact every conceivable piece of entrance area furniture!
With so many options available it is impossible to show them all, please contact our Showroom to discuss the collection in more detail.
Parts of this range are made in the workshops of the Dominikus-Ringeisen-Werk at the Maria Bildhausen convent, which has a long tradition of offering those in the wider community an opportunity to perform useful work.
Schoenbuch specialise in all kinds of entrance hall furniture from modern shoe cupboards to contemporary sideboards, with depths starting at just 20cm, allowing them to fit comfortably in the narrowest of spaces. To see Schoenbuch's complete range online, which also includes beautiful coat hooks, mirrors & benches, why not click on the “Visit Store” link.
For further information, or trade enquiries, please feel free to phone us on 020 7731 9540 or visit the Go Modern London Showroom.
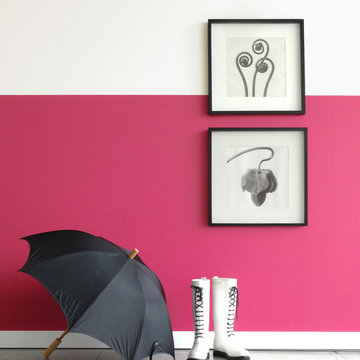
Love bright and bold hues, but worried that putting a vibrant color across all four walls, from floor to ceiling might be too much? Try taking the intense shade just halfway up the wall! Pair it with a gentle neutral up top – think white or light grey – to soften the saturation like we did here with PETAL .04 and BISQUE .01. Learn how to MAKE THIS: Halfway Hue Wall here: http://www.colorhousepaint.com/blog/make-this-halfway-hue-wall/
Design by Vicki Simon Interior Design
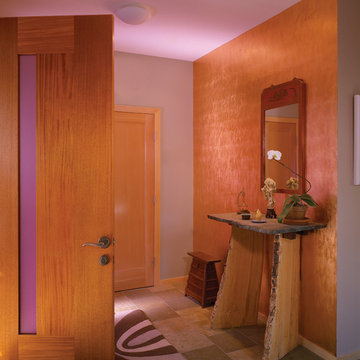
Embraced by the South Hampton woods in upstate New York, this residence - in harmony with two art studios - shelters a peaceful landscaped clearing anchored by a sculpted pool. A regulated patchwork of building materials create surface textures and patterns that flow around corners, connect the ground to the sky, and map through to interior spaces.
Integration of alternative and sustainable materials include SIPs, geothermal energy heat sourcing, and a photo-voltaic array. This comfortably eclectic retreat contemplates resourceful living at a hyper-creative level.
Photos by: Brian Vandenbrink
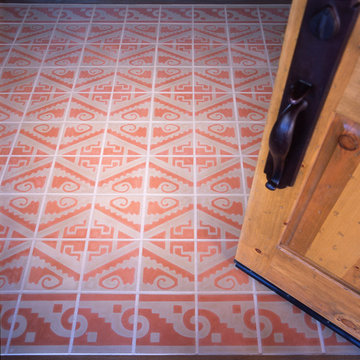
Aztec patterns enliven the entrance to a hacienda designed by Emily Henry Interiors.
Pink Entrance Ideas and Designs
2
