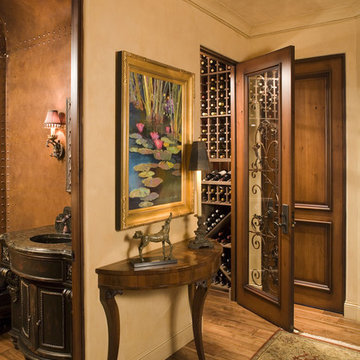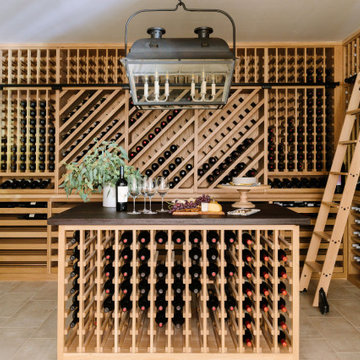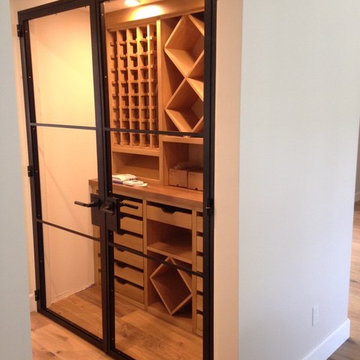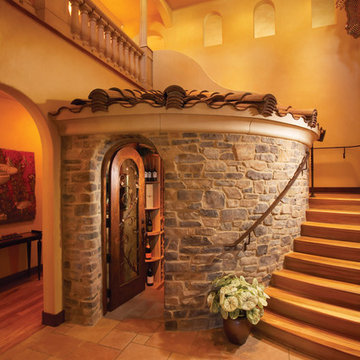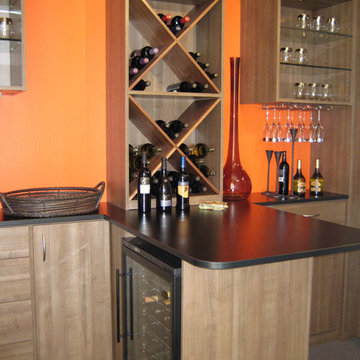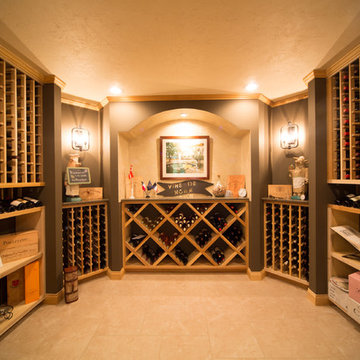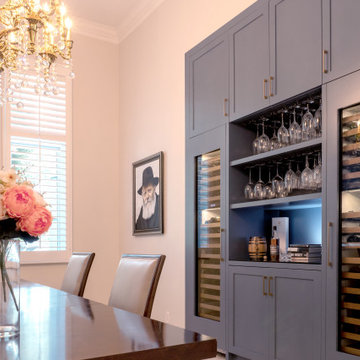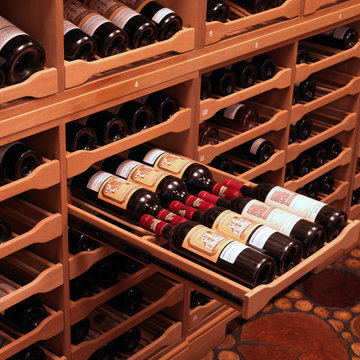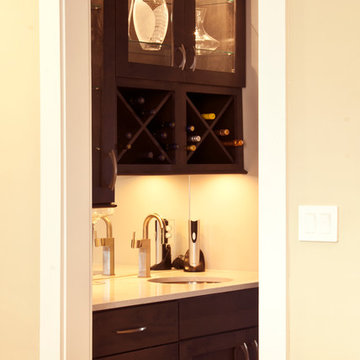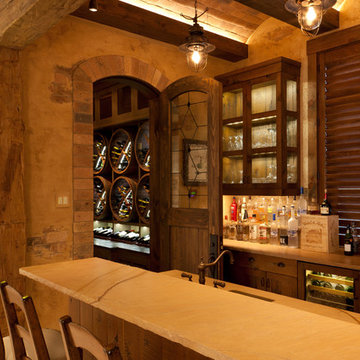Orange Wine Cellar Ideas and Designs
Refine by:
Budget
Sort by:Popular Today
161 - 180 of 2,960 photos
Item 1 of 2
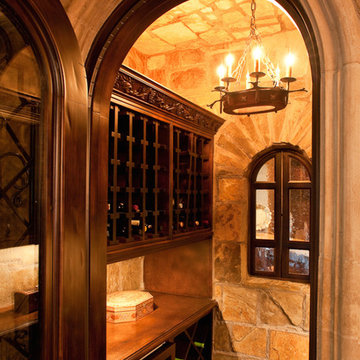
Spanish Villa by Fratantoni Interior Designers. For all initial inquiries call 480 621 7878.
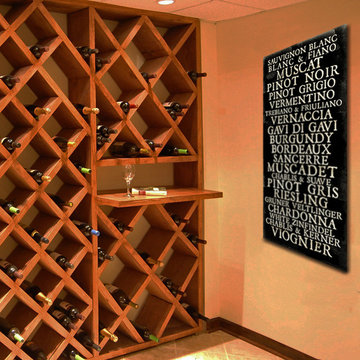
Vintage Worn Art for Wine Cellar or dining room. Wine Lovers Distressed Look Subway Scroll Transit Bus Roll Tram 24×48 READY TO HANG!! AS SEEN ON LISTING – STOCK ART
by: Geezees
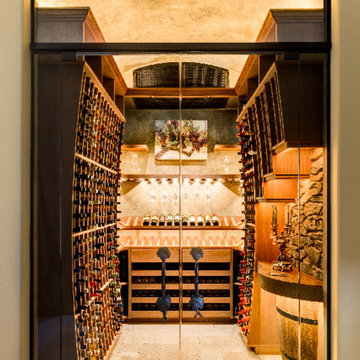
Designed by Steve Price of Beautiful Remodel llc. Additional design work by Wine Cellar Experts llc. Built by Wine Cellar Experts and Beautiful Remodel. Photo by John Woodcock Photography.
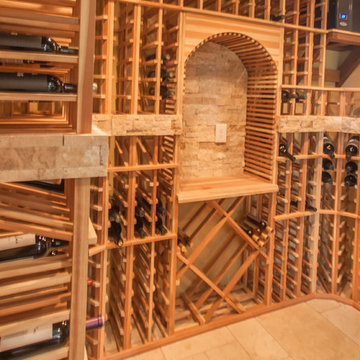
Great room with entertainment area with custom entertainment center built in with stained and lacquered knotty alder wood cabinetry below, shelves above and thin rock accents; walk behind wet bar, ‘La Cantina’ brand 3- panel folding doors to future, outdoor, swimming pool area, (5) ‘Craftsman’ style, knotty alder, custom stained and lacquered knotty alder ‘beamed’ ceiling , gas fireplace with full height stone hearth, surround and knotty alder mantle, wine cellar, and under stair closet; bedroom with walk-in closet, 5-piece bathroom, (2) unfinished storage rooms and unfinished mechanical room; (2) new fixed glass windows purchased and installed; (1) new active bedroom window purchased and installed; Photo: Andrew J Hathaway, Brothers Construction
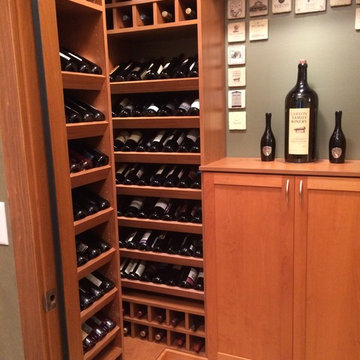
Beautiful wine room with different storage options of cubbies or slanted shelving. Shaker doors and accent lighting along with cove crown and base molding really finish off this room.
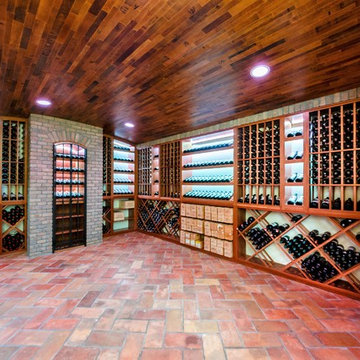
Custom Tuscan old world wine room with terra cotta flooring,led lighting,hand carved wine barrels,wine barrel ceiling,brick arches and seamless glass
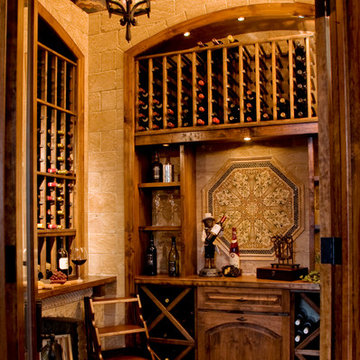
An unused small home office was transformed into haven in a suburban Texas home.
For this space, function came first and the aesthetics were layered in. If a project does not meet its intended purpose, it is not successful. Incorporating the couples love of Argentina, bottle count, display appeal, case storage, and the ability to maintain a 55-degree environment were all design considerations. Specialized craftsman were hired to help with cooling, insulation, placement of the condenser, etc. An expert carpenter contributed his expert skills and knack for creating storage solutions.
Strong beams were used to highlight the tiled ceiling and create an authentic grotto look. Pebble flooring adds to the Old World feel. Stone walls and herringbone ceiling lend an aged element. A medallion carefully selected from a little known source in Argentina is the centerpiece of the room; its pattern and color blends with the rest of the home’s decor and the inlaid glass tile adds shimmer. Double-paned iron and glass doors seal the room and create an entry of interest.
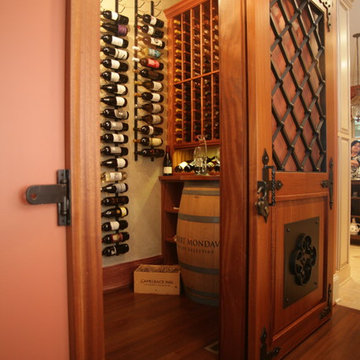
Previously a half bath, tucked in between the kitchen and dining room, made it the perfect space and location to create this beautiful wine cellar.
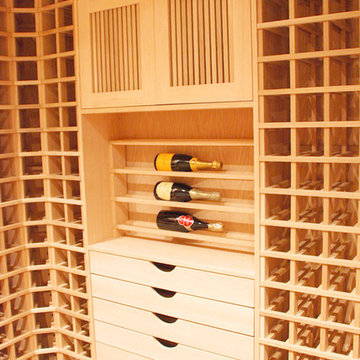
The deep grain and outspoken patterns of red oak never get out of style. This stunning vintage wine cellar showcases this family's classic wine collection in their Vancouver house.
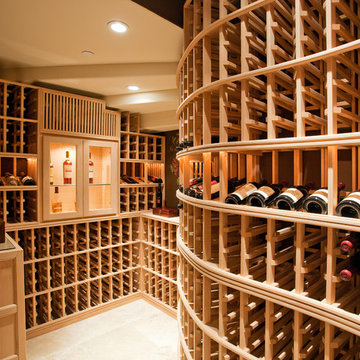
This custom home in the Santa Monica Mountains was designed for the president of one of the home developers that we do work for. It is approximately 11,000 square feet under roof and the family couldn't be happier with it. It's a great party house. I hope you enjoy it.
Photos by Sieren Photography.
Orange Wine Cellar Ideas and Designs
9
