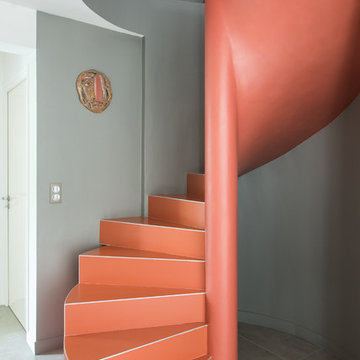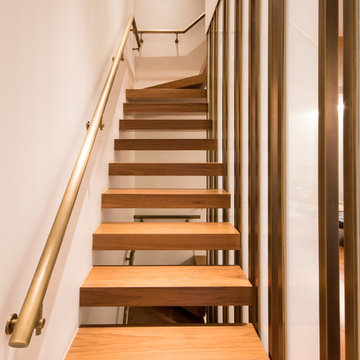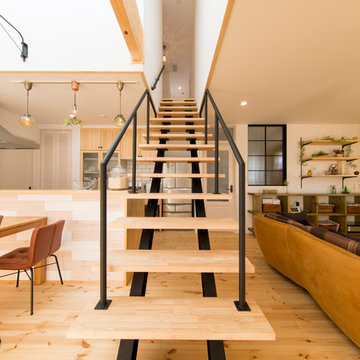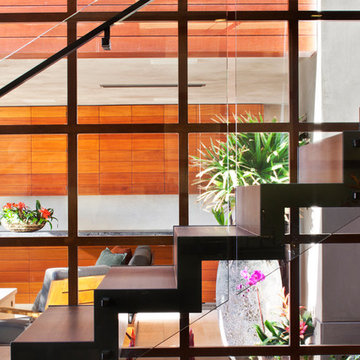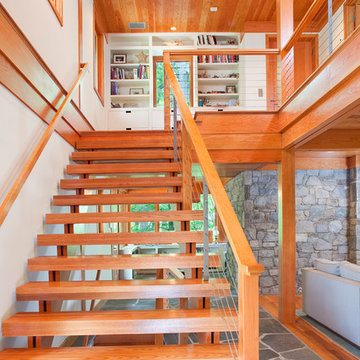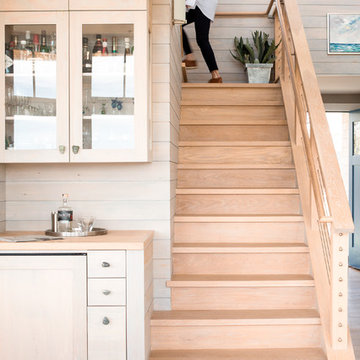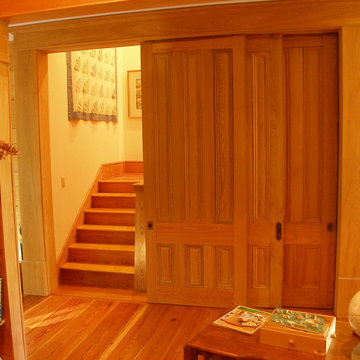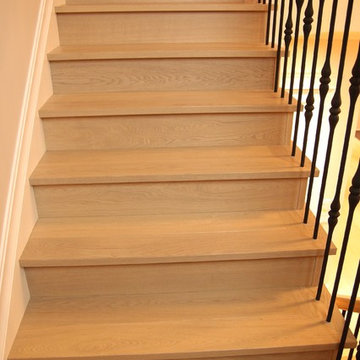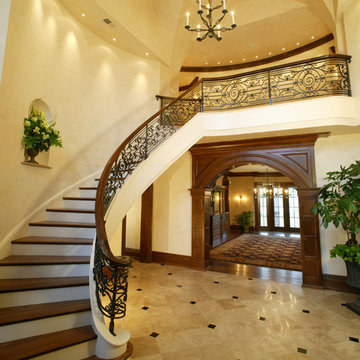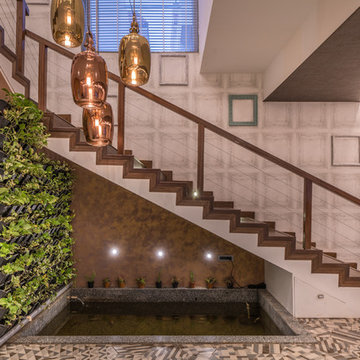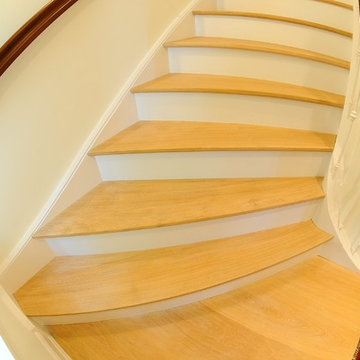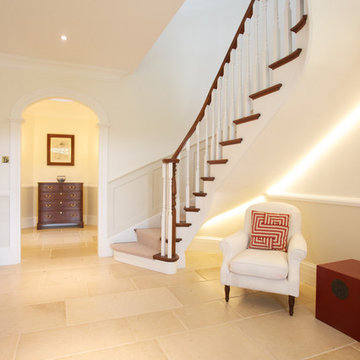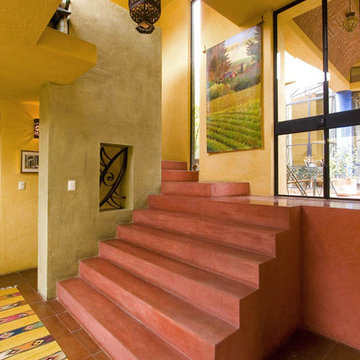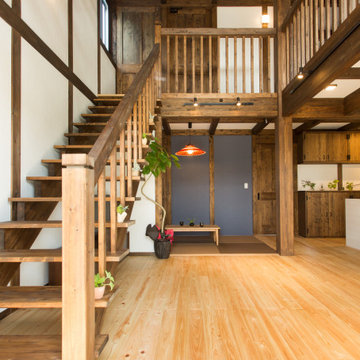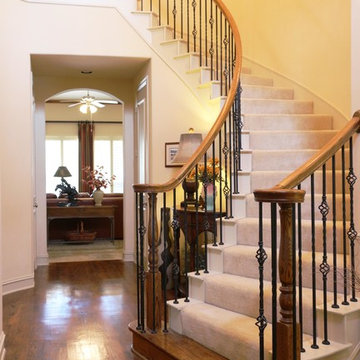Orange Staircase Ideas and Designs
Refine by:
Budget
Sort by:Popular Today
101 - 120 of 8,249 photos
Item 1 of 2
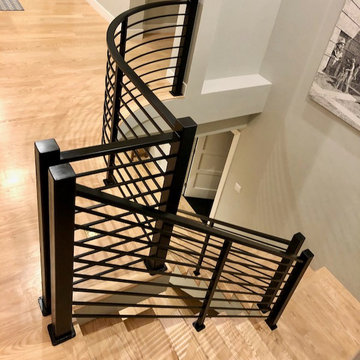
The finished product has clean lines, solid newel posts and the curve of the railing matches the curve of the floor. The black patina complements the pen-and-ink architectural artwork on the wall. The overall effect is a modern accent that enhances the living space for this spacious home.
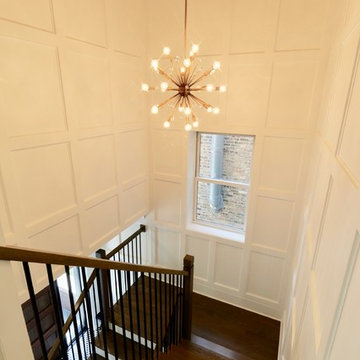
Converted a tired two-flat into a transitional single family home. The very narrow staircase was converted to an ample, bright u-shape staircase, the first floor and basement were opened for better flow, the existing second floor bedrooms were reconfigured and the existing second floor kitchen was converted to a master bath. A new detached garage was added in the back of the property.
Architecture and photography by Omar Gutiérrez, Architect
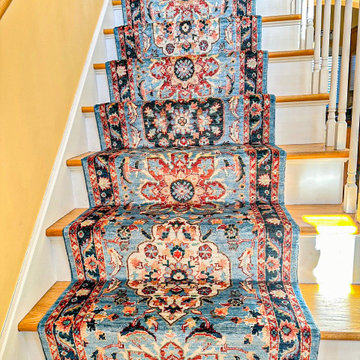
Welcome to our latest Houzz project featuring Kaoud Rugs! We're thrilled to showcase our expertise in elevating homes with luxurious rugs. In this project, we installed a stunning Kaoud Rugs runner on the staircase, instantly enhancing the elegance and charm of the space. Complementing this focal point, we also delivered a selection of additional Kaoud Rugs to adorn various areas of the home, infusing each room with warmth, texture, and personality. From exquisite craftsmanship to timeless designs, Kaoud Rugs transforms ordinary spaces into extraordinary showcases of style and comfort. Explore our Houzz project to discover how Kaoud Rugs can elevate your home to new heights of sophistication.
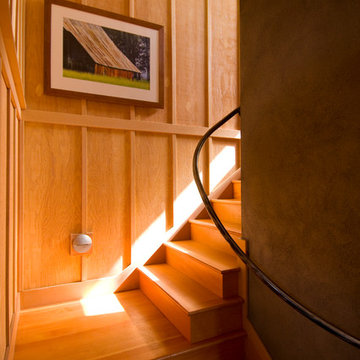
The conversation with our clients began with their request to replace an office and storage shed at their urban nursery. In short time the project grew to include an equipment storage area, ground floor office and a retreat on the second floor. This elevated sitting area captures breezes and provides views to adjacent greenhouses and nursery yards. The wood stove from the original shed heats the ground floor office. An open Rumford fireplace warms the upper sitting area. The exterior materials are cedar and galvanized roofing. Interior materials include douglas fir, stone, raw steel and concrete.
Bruce Forster Photography
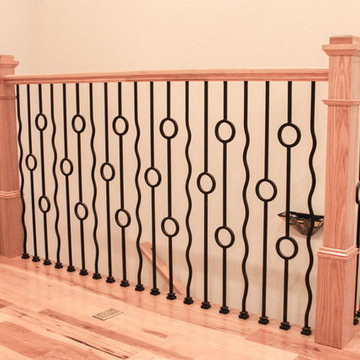
This unique balustrade system was cut to the exact specifications provided by project’s builder/owner and it is now featured in his large and gorgeous living area. These ornamental structure create stylish spatial boundaries and provide structural support; it amplifies the look of the space and elevate the décor of this custom home. CSC 1976-2020 © Century Stair Company ® All rights reserved.
Orange Staircase Ideas and Designs
6
