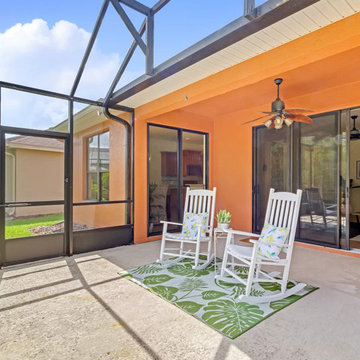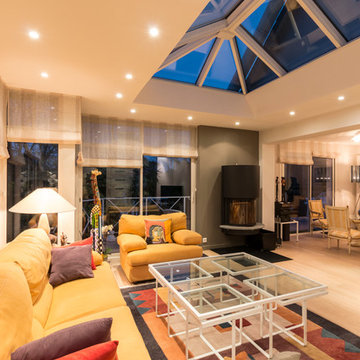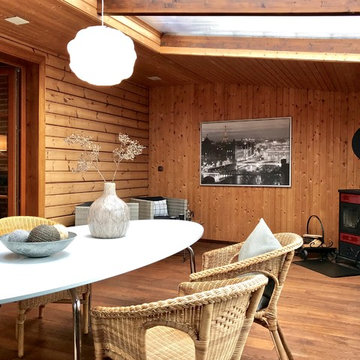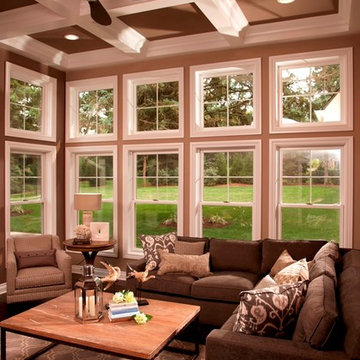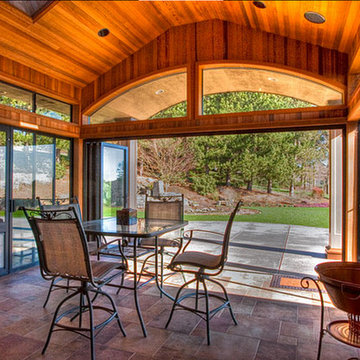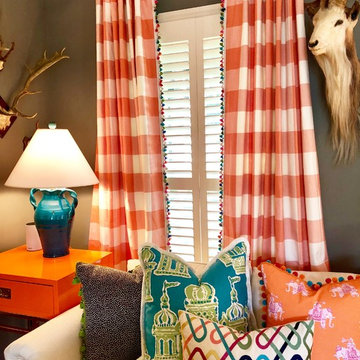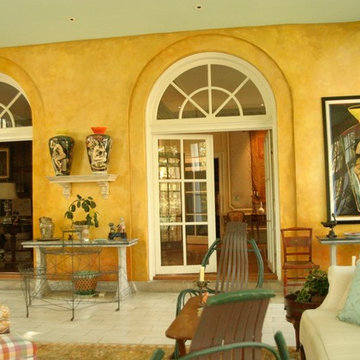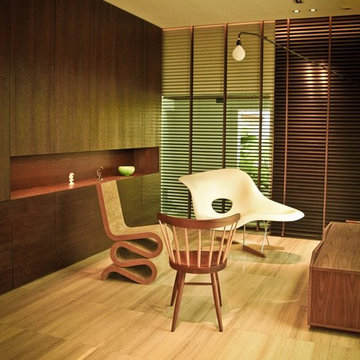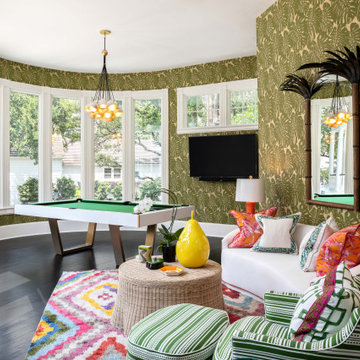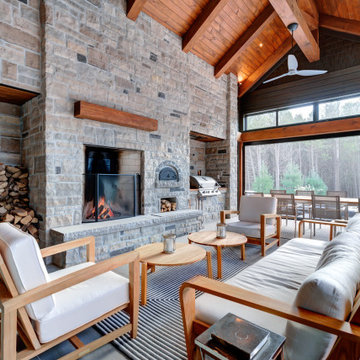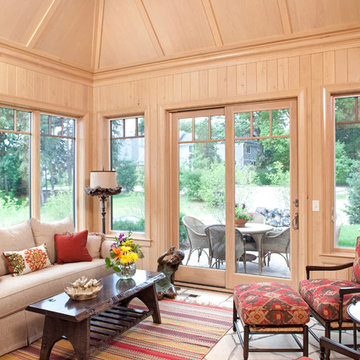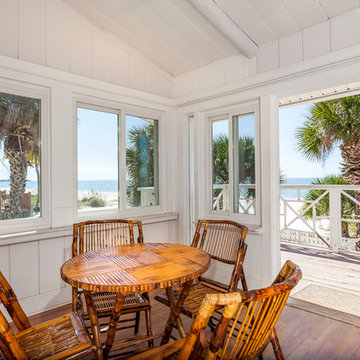Orange Conservatory Ideas and Designs
Refine by:
Budget
Sort by:Popular Today
61 - 80 of 409 photos
Item 1 of 2
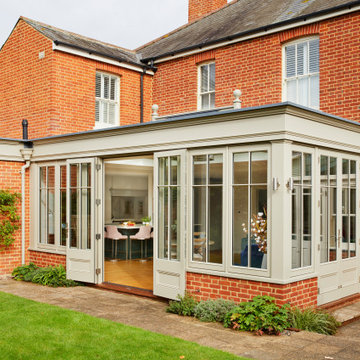
Although it features all the comforts of a premium, modern living space, the orangery still harmonises with the main house’s period style. Our designers ensured that the orangery wouldn’t look out of place next to the additional flat roof extension, side lean-to conservatory and first-floor bedroom extension the homeowners previously added in past renovation projects. The orangery’s brickwork perfectly matches the existing building walls, and the clients went with a paint colour called Portland Stone, which is a soft white with a mossy green tint.
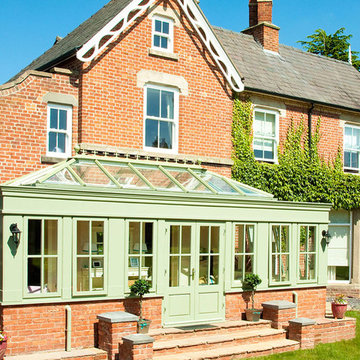
This conservatory is designed to compliment this beautiful traditional English build. With window panels mimicking the shape of the sash windows and the soft green paintwork is perfect to soften this large construction.
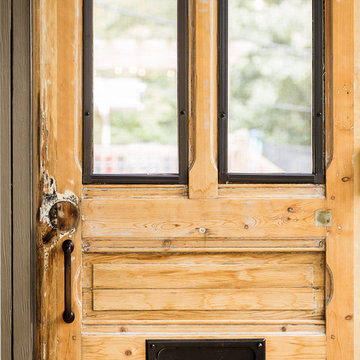
Tommy Daspit is an Architectural, Commercial, Real Estate, and Google Maps Business View Trusted photographer in Birmingham, Alabama. Tommy provides the best in commercial photography in the southeastern United States (Alabama, Georgia, North Carolina, South Carolina, Florida, Mississippi, Louisiana, and Tennessee).
View more of his work on his homepage: http://tommmydaspit.com
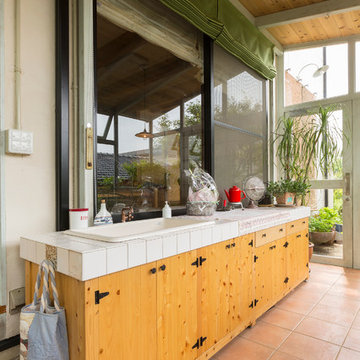
ガーデニングがご趣味のご夫妻のためのオーダーメイドのサンルーム。 団地の中とは思えない異空間。庭やバーベキューの釜はご主人の手造り。サンルームに似合うキッチンや、猫さんのための扉などこだわりの素敵なサンルームが完成。
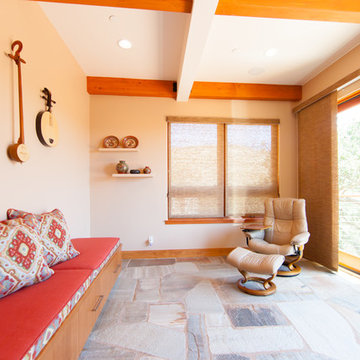
Located in the Las Ventanas community of Arroyo Grande, this single family residence was designed and built for a couple who desired a contemporary home that fit into the natural landscape. The design solution features multiple decks, including a large rear deck that is cantilevered out from the house and nestled among the trees. Three corners of the house are mitered and built of glass, offering more views of the wooded lot.
Organic materials bring warmth and texture to the space. A large natural stone “spine” wall runs from the front of the house through the main living space. Shower floors are clad in pebbles, which are both attractive and slipresistant. Mount Moriah stone, a type of quartzite, brings texture to the entry, kitchen and sunroom floors. The same stone was used for the front walkway and driveway, emphasizing the connection between indoor and outdoor spaces.
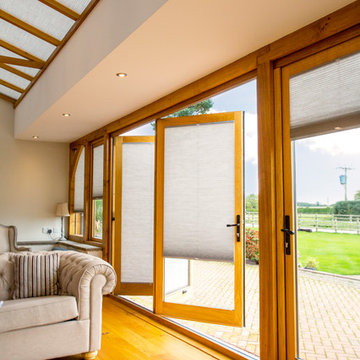
Our Duette® pleated blinds compliment bi-folding doors very well. The blinds help to increase privacy and also provide shading.

The Sunroom is open to the Living / Family room, and has windows looking to both the Breakfast nook / Kitchen as well as to the yard on 2 sides. There is also access to the back deck through this room. The large windows, ceiling fan and tile floor makes you feel like you're outside while still able to enjoy the comforts of indoor spaces. The built-in banquette provides not only additional storage, but ample seating in the room without the clutter of chairs. The mutli-purpose room is currently used for the homeowner's many stained glass projects.
Orange Conservatory Ideas and Designs
4
