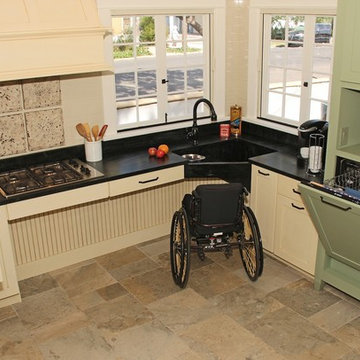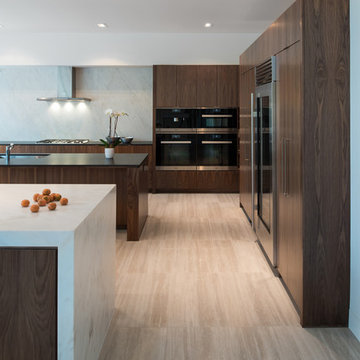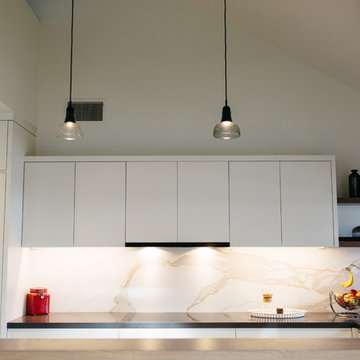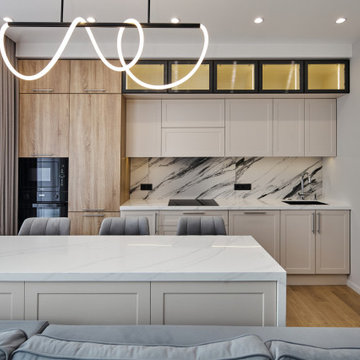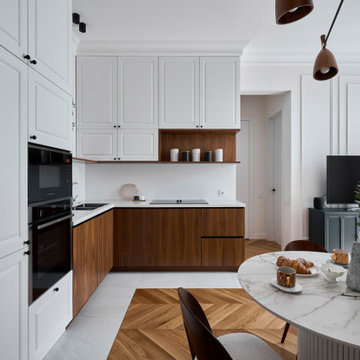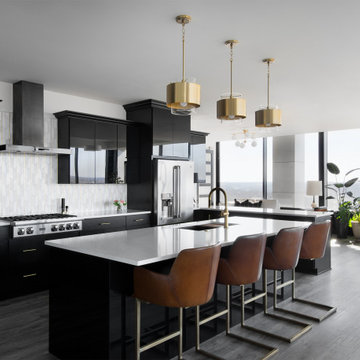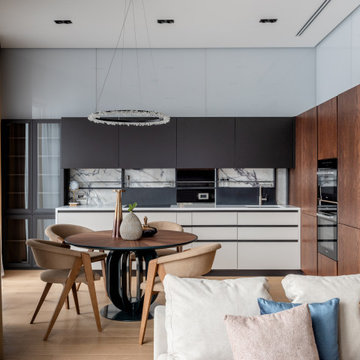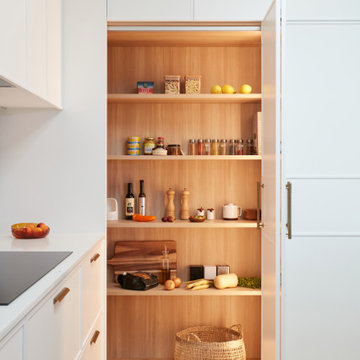Open Plan Kitchen with Black Appliances Ideas and Designs
Refine by:
Budget
Sort by:Popular Today
101 - 120 of 32,137 photos

Le charme du Sud à Paris.
Un projet de rénovation assez atypique...car il a été mené par des étudiants architectes ! Notre cliente, qui travaille dans la mode, avait beaucoup de goût et s’est fortement impliquée dans le projet. Un résultat chiadé au charme méditerranéen.
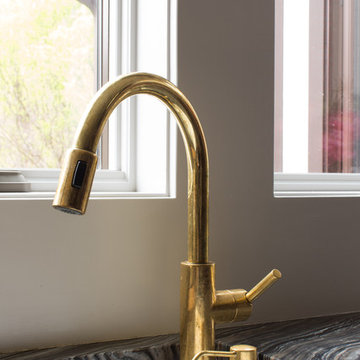
East Linear Faucet in unlaquered brass by Newport Brass and a Kohler undermount sink.
Photography by Meredith Heuer
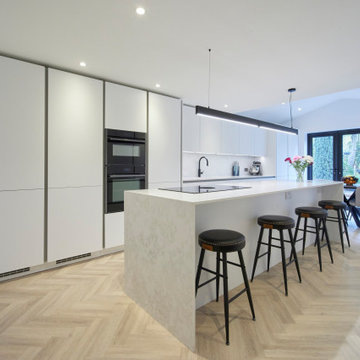
Creating a sleek, modern and minimal new-look in a traditional 1960s built home, Luna Bianco is the ideal choice for a busy family kitchen that needs to work hard and look good.
When the owners of the three-bed semi-detached property in Cheshire approached CSS Granite for help sourcing the perfect worksurface to complement their choice of handleless furniture in timeless matt white, Luna Bianco by CRL Stone was suggested as the ideal solution.
Extended to create a larger kitchen and living area, the space, measuring around 7m long by 4m wide, was designed to be functional and modern, with a working kitchen complete with island at the centre of the room.
The handleless furniture is sleek and modern, giving the kitchen a light, airy feel, with the homeowners envisaging a white stone worktop with a slight pattern as a practical solution. Matching shades of white can be more complex than it sounds, however, and after much searching, the property owners were unable to find the ideal surface with a non-repetitive, soft pattern that they wanted.
Until that is, they were shown a sample of Luna Bianco. “When we saw a sample of Luna Bianco we instantly understood that this was the one. We arranged to go and see a full size slab of the stone and we liked it even more. It is very original, very different from any stone we had looked at. We like that it has golden shades as well as grey and white,” the homeowner explains.
una Bianco (Super Honed) is a cool grey and white quartz surface featuring cloud-like swirls and soft grey veining. With all the enduring and durable qualities CRL Quartz offers, this extremely versatile design can be paired with a multitude of colour palettes and textural design elements.
“Our kitchen has a lot of stone including the splashbacks, worktops and the island with waterfalls. We had some concerns that it could be very busy with too much pattern. However there was no need to worry, Luna Bianco looks wonderful and the pattern is very subtle. We also like its matt finish, which again is very modern and different from most stones,” comments the homeowner.
With the hob integrated into the central island, seating running along its length and a long black pendant lighting above, this is now the perfect space for cooking and socialising.

The remodel solution for this client was a seamless process, as she possessed a clear vision and preferred a straightforward approach. Desiring a home environment characterized by cleanliness, simplicity, and serenity, she articulated her preferences with ease.
Her discerning eye led her to select LVP flooring, providing the beauty of wood planks with the ease of maintenance. The pièce de résistance of the project was undoubtedly the kitchen countertops, crafted from stunning Quartzite Labradorite that evoked the depth of outer space.
In selecting appliances, she and her partner favored simplicity and efficiency, opting for GE Cafe in a matte black finish to add a touch of warmth to the kitchen.
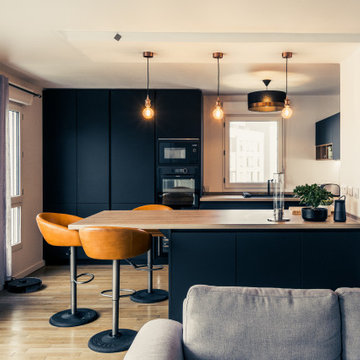
Pour cette cuisine, nous avons abattu une cloison, déplacé un chauffage afin de proposer à notre client une cuisine pratique et fonctionnelle !
Le mariage entre les façades en Fenix noir mat et le plan de travail en chêne authentique apportent originalité et élégance.
L'îlot central et son coin repas avec les suspensions cuivrées rendent cet espace convivial.

warm white oak and blackened oak custom crafted kitchen with zellige tile and quartz countertops.
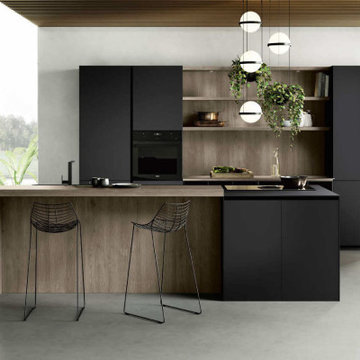
The columns are TILO 2.0 matt glass Nero traffico with matt black aluminum frame, the shelves and the back panels are in Rovere Nechinger wood bilaminate.
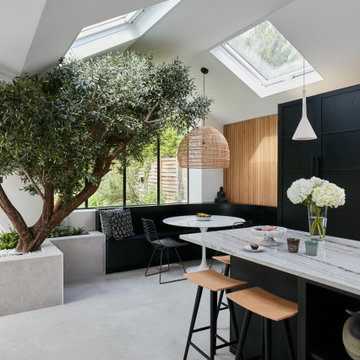
One wowee kitchen!
Designed for a family with Sri-Lankan and Singaporean heritage, the brief for this project was to create a Scandi-Asian styled kitchen.
The design features ‘Skog’ wall panelling, straw bar stools, open shelving, a sofia swing, a bar and an olive tree.

This stunning, modern farmhouse kitchen design features an on trend two-tone color scheme that creates a stunning style for this Clarksville, TN home. Holiday Kitchens cabinetry Mission cabinetry in Snow Drift provides ample storage around the perimeter of the room, accented by a quartz absolute black countertop. The island cabinetry in Ebony offers a striking contrast with a Cafe Countertops butcherblock European walnut top with a beveled edge. Top Knobs gun metal gray pulls accessorize the cabinet style. The white oak hardwood floors from Happy Floors bring warmth to the room. Black finish appliances, a custom black hood, and white apron front sink complete the two-tone color scheme.
Open Plan Kitchen with Black Appliances Ideas and Designs
6
