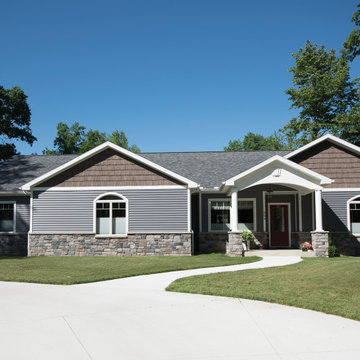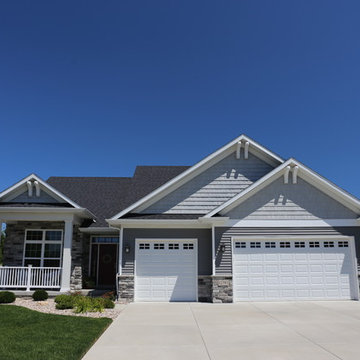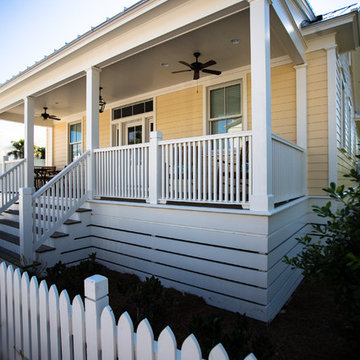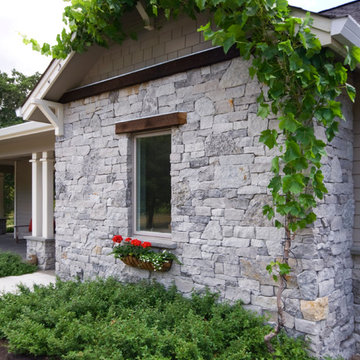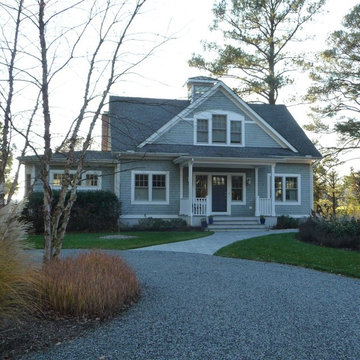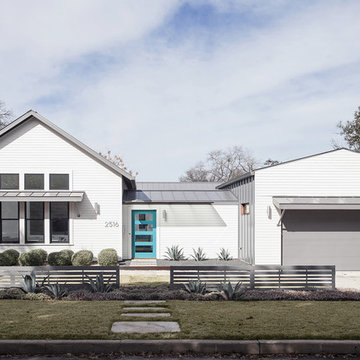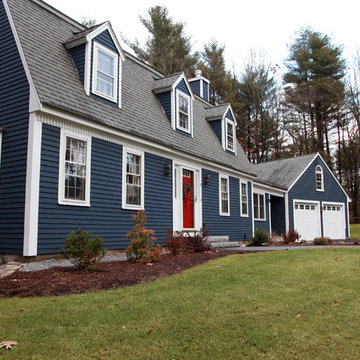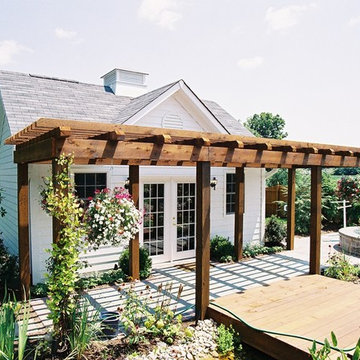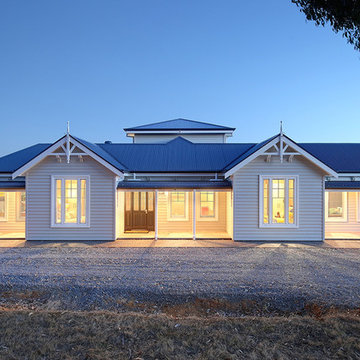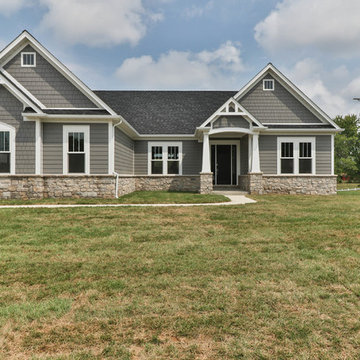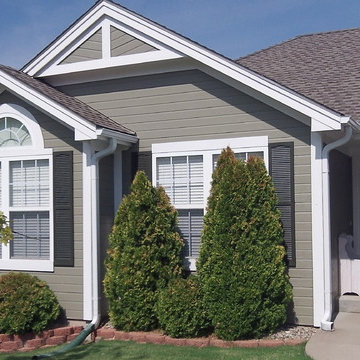Bungalow House Exterior with Vinyl Cladding Ideas and Designs
Refine by:
Budget
Sort by:Popular Today
1 - 20 of 4,541 photos

Our craftsman ranch features a mix of siding and stone to highlight architectural features like box and dormer windows and a lovely arched portico. White trim work provides a clean and crisp contrast to gray siding, and a side-entry garage maximizes space for the attractive craftsman elements of this ranch-style family home.
Siding Color/Brand: Georgia Pacific - Shadow
Shingles: Certainteed Landmark Weatherwood

Rancher exterior remodel - craftsman portico and pergola addition. Custom cedar woodwork with moravian star pendant and copper roof. Cedar Portico. Cedar Pavilion. Doylestown, PA remodelers
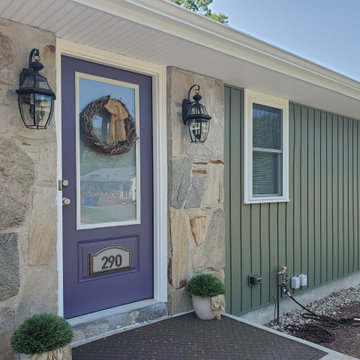
Mastic vinyl siding and a Therma-Tru entry door gave this Fall River, MA ranch a fresh, new look!
The homeowner chose to install a combination of Mastic Board & Batten in the color, Lakeshore Fern, and Mastic Carvedwood 44 in the color, Tuscan Olive. Both of these vinyl siding styles are durable, fade resistant, and feature realistic wood texture and shadow lines. Mastic vinyl siding, with their exclusive Hang-Tough technology, resists cracking and thermal distortion. Homeowners love that the siding color runs through the entire thickness of the panel to hide scratches and nicks. Many of our customers choose to mix and match vinyl siding color and style combinations for unique curb appeal. Both styles of vinyl siding are ready for the tough New England weather – the Board and Batten series comes with a wind rating up to 198 mph, the Carvedwood 44 series can resist winds up to 178 mph.
A Therma-Tru Smooth Star 3/4 Lite, One Panel entrydoor can be factory finished or ready-to-paint for homeowners who prefer to do it themselves. More durable and aesthetically pleasing than traditional steel doors, the Smooth Star series offers a lovely collection of glass and grid patterns.
Eliminate the costly expense of painting your home with custom vinyl siding. We’re proud to be both a Mastic Elite Contractor and a CertainTeed 5 Star siding contractor. Our team boasts an impressive resume of industry credentials and awards plus an A+ Rating as an Accredited Member of the Better Business Bureau for over 25 years. Trust your home to one of the area’s leading contractors. Since 1978, our family has provided quality home improvement contractor services to thousands of Southeastern Massachusetts, Cape Cod, and Rhode Island homeowners.
Get started on our project with a FREE quote by calling (508) 997-1111. Financing options are available for qualified homeowners. Make your house a Care Free home!
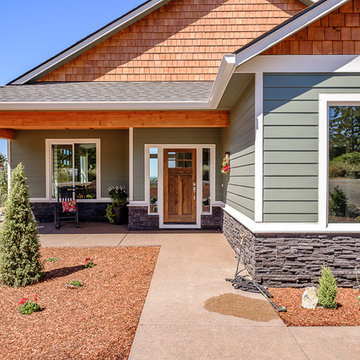
The entry to the home feature a covered sitting area and a wooden front door.
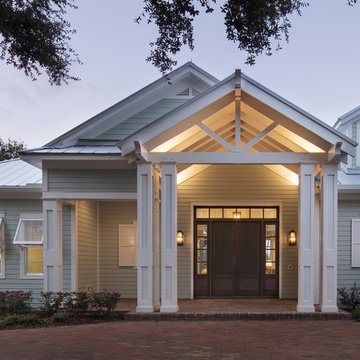
4 beds 5 baths 4,447 sqft
RARE FIND! NEW HIGH-TECH, LAKE FRONT CONSTRUCTION ON HIGHLY DESIRABLE WINDERMERE CHAIN OF LAKES. This unique home site offers the opportunity to enjoy lakefront living on a private cove with the beauty and ambiance of a classic "Old Florida" home. With 150 feet of lake frontage, this is a very private lot with spacious grounds, gorgeous landscaping, and mature oaks. This acre plus parcel offers the beauty of the Butler Chain, no HOA, and turn key convenience. High-tech smart house amenities and the designer furnishings are included. Natural light defines the family area featuring wide plank hickory hardwood flooring, gas fireplace, tongue and groove ceilings, and a rear wall of disappearing glass opening to the covered lanai. The gourmet kitchen features a Wolf cooktop, Sub-Zero refrigerator, and Bosch dishwasher, exotic granite counter tops, a walk in pantry, and custom built cabinetry. The office features wood beamed ceilings. With an emphasis on Florida living the large covered lanai with summer kitchen, complete with Viking grill, fridge, and stone gas fireplace, overlook the sparkling salt system pool and cascading spa with sparkling lake views and dock with lift. The private master suite and luxurious master bath include granite vanities, a vessel tub, and walk in shower. Energy saving and organic with 6-zone HVAC system and Nest thermostats, low E double paned windows, tankless hot water heaters, spray foam insulation, whole house generator, and security with cameras. Property can be gated.
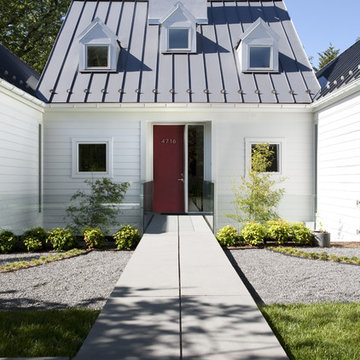
Featured in Home & Design Magazine, this Chevy Chase home was inspired by Hugh Newell Jacobsen and built/designed by Anthony Wilder's team of architects and designers.

This Lafayette, California, modern farmhouse is all about laid-back luxury. Designed for warmth and comfort, the home invites a sense of ease, transforming it into a welcoming haven for family gatherings and events.
The home exudes curb appeal with its clean lines and inviting facade, seamlessly blending contemporary design with classic charm for a timeless and welcoming exterior.
Project by Douglah Designs. Their Lafayette-based design-build studio serves San Francisco's East Bay areas, including Orinda, Moraga, Walnut Creek, Danville, Alamo Oaks, Diablo, Dublin, Pleasanton, Berkeley, Oakland, and Piedmont.
For more about Douglah Designs, click here: http://douglahdesigns.com/
To learn more about this project, see here:
https://douglahdesigns.com/featured-portfolio/lafayette-modern-farmhouse-rebuild/
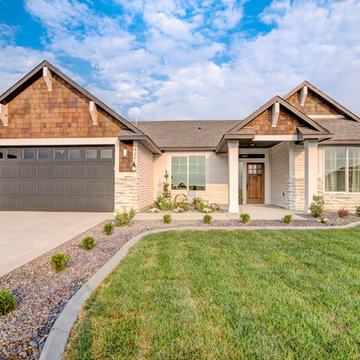
Beautiful home with cedar stained shakes, Glacier White stacked stone accents, covered front porch and a craftsman style stained wood front door.

The owners were downsizing from a large ornate property down the street and were seeking a number of goals. Single story living, modern and open floor plan, comfortable working kitchen, spaces to house their collection of artwork, low maintenance and a strong connection between the interior and the landscape. Working with a long narrow lot adjacent to conservation land, the main living space (16 foot ceiling height at its peak) opens with folding glass doors to a large screen porch that looks out on a courtyard and the adjacent wooded landscape. This gives the home the perception that it is on a much larger lot and provides a great deal of privacy. The transition from the entry to the core of the home provides a natural gallery in which to display artwork and sculpture. Artificial light almost never needs to be turned on during daytime hours and the substantial peaked roof over the main living space is oriented to allow for solar panels not visible from the street or yard.
Bungalow House Exterior with Vinyl Cladding Ideas and Designs
1
