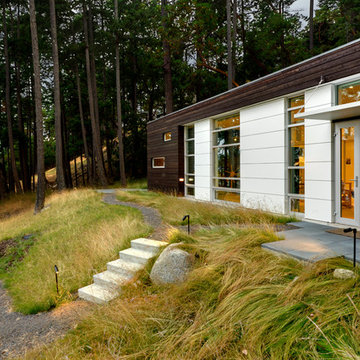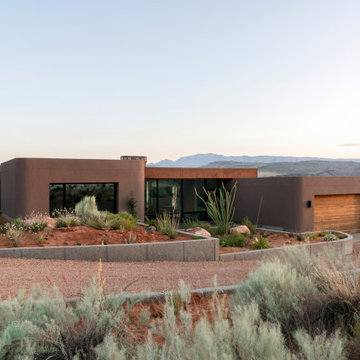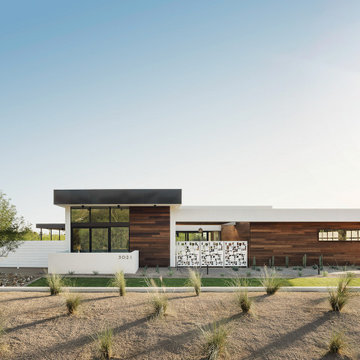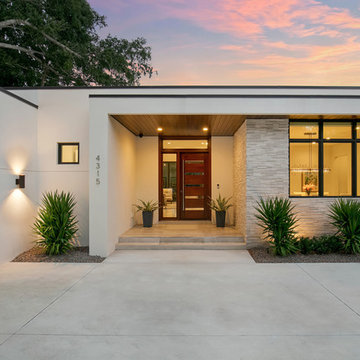Bungalow House Exterior with a Flat Roof Ideas and Designs
Refine by:
Budget
Sort by:Popular Today
1 - 20 of 10,110 photos
Item 1 of 3

Modern new build overlooking the River Thames with oversized sliding glass facade for seamless indoor-outdoor living.

Northeast Elevation reveals private deck, dog run, and entry porch overlooking Pier Cove Valley to the north - Bridge House - Fenneville, Michigan - Lake Michigan, Saugutuck, Michigan, Douglas Michigan - HAUS | Architecture For Modern Lifestyles
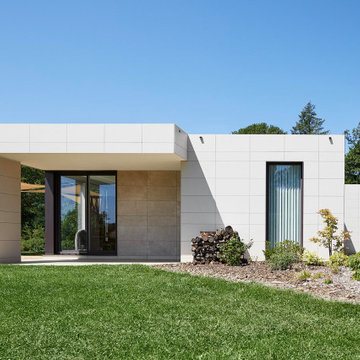
Porche y fachada de una casa modular de gama alta inHAUS en Nantes (Francia). Terraza en casa prefabricada y jardín. Grandes ventanales.

Charming Mid Century Modern with a Palm Springs Vibe
~Interiors by Debra Ackerbloom
~Architectural Design by Tommy Lamb
~Architectural Photography by Bill Horne
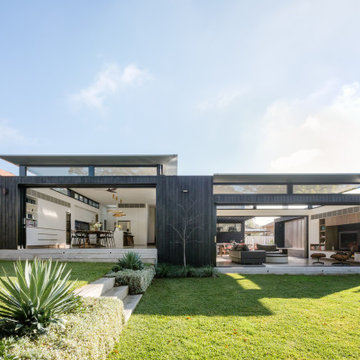
The Open-Plan living extension seamlessly integrates itself into the Natural Environment.

This proposed twin house project is cool, stylish, clean and sleek. It sits comfortably on a 100 x 50 feet lot in the bustling young couples/ new family Naalya suburb.
This lovely residence design allowed us to use limited geometric shapes to present the look of a charming and sophisticated blend of minimalism and functionality. The open space premises is repeated all though the house allowing us to provide great extras like a floating staircase.
https://youtu.be/897LKuzpK3A
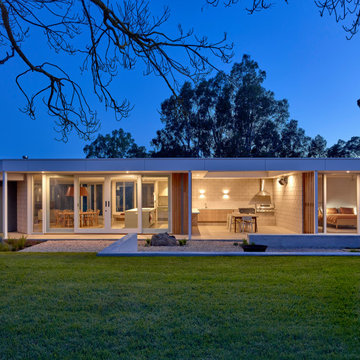
This contemporary pavilion extends an existing heritage stone cottage in the Adelaide Hills. The property has been used for many years by the owners as a weekender and for holiday stays. The extended family had outgrown the small cottage and required more space for living and entertaining. The addition provides new living, dining, master bedroom and outdoor spaces. Alterations and refurbishments have also been carried out to the old cottage which becomes bedrooms and secondary living space.
The pavilion addition compliments and contrasts with the old cottage. It is designed in way that does not compete with or overwhelm the character of the old cottage. The roofline of the new pavilion is kept low and flat which helps emphasise the pitched roof and heavy chimneys of the cottage and creates a balance between the old and new. The openness of the new pavilion contrasts with the cellular nature of the existing cottage, which has been repurposed as bedrooms and secondary living spaces. The heavy stone walls and small windows make the old cottage the perfect place for this – solid, quiet, and peaceful. The old and new are separated with a small glazed corridor link – which becomes the new main entry to the house. Elements of the old cottage such as the verandah have been re-interpreted in the new addition – the rhythm of white verandah posts and shaded thresholds surrounding the old and new parts of the building help to bring a continuity and connection between them.
The addition has been designed with a sense of openness and connection between the internal spaces, as well as to the outside. The large walls of glass doors open up views to the surrounding rural landscape, and give access to the verandah and landscape beyond. Outdoor space is defined through the use of off-form concrete retaining walls, along with changes in planting texture which seamlessly extend the inside to the outside. An operable roof over the courtyard allows protected outdoor living throughout the year, with a servery from the kitchen opening up to it with bifold windows.
The design incorporates passive solar design techniques to ensure a comfortable, low energy use home all year round. The floorplan of the new pavilion is strategically angled, shifting its orientation to the north. This allows low angle winter sun deep into the home, heating up the concrete thermal mass floor. In summer, when the sun is higher in the sky, the glazing and thermal mass are shaded by the optimised verandah overhang depth. Doors and windows are double glazed and timber framed, minimising heat loss in winter.

Handmade and crafted from high quality materials this Brushed Nickel Outdoor Wall Light is timeless in style.
The modern brushed nickel finish adds a sophisticated contemporary twist to the classic box wall lantern design.
By pulling out the side pins the bulb can easily be replaced or the glass cleaned. This is a supremely elegant wall light and would look great as a pair.

Beirut 2012
Die großen, bislang ungenutzten Flachdächer mitten in den Städten zu erschließen, ist der
Grundgedanke, auf dem die Idee des
Loftcube basiert. Der Berliner Designer Werner Aisslinger will mit leichten, mobilen
Wohneinheiten diesen neuen, sonnigen
Lebensraum im großen Stil eröffnen und
vermarkten. Nach zweijährigen Vorarbeiten
präsentierten die Planer im Jahr 2003 den
Prototypen ihrer modularen Wohneinheiten
auf dem Flachdach des Universal Music
Gebäudes in Berlin.
Der Loftcube besteht aus einem Tragwerk mit aufgesteckten Fassadenelementen und einem variablen inneren Ausbausystem. Schneller als ein ein Fertighaus ist er innerhalb von 2-3 Tagen inklusive Innenausbau komplett aufgestellt. Zudem lässt sich der Loftcube in der gleichen Zeit auch wieder abbauen und an einen anderen Ort transportieren. Der Loftcube bietet bei Innenabmessungen von 6,25 x 6,25 m etwa 39 m2 Wohnfläche. Die nächst größere Einheit bietet bei rechteckigem Grundriss eine Raumgröße von 55 m2. Ausgehend von diesen Grundmodulen können - durch Brücken miteinander verbundener Einzelelemente - ganze Wohnlandschaften errichtet werden. Je nach Anforderung kann so die Wohnfläche im Laufe der Zeit den Bedürfnissen der Nutzer immer wieder angepasst werden. Die gewünschte Mobilität gewährleistet die auf
Containermaße begrenzte Größe aller
Bauteile. design: studio aisslinger Foto: Aisslinger
Bungalow House Exterior with a Flat Roof Ideas and Designs
1



