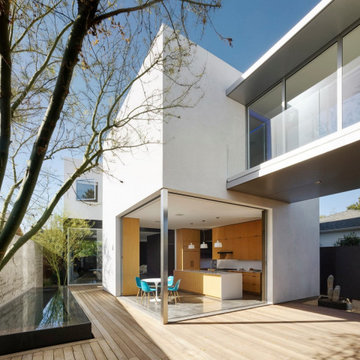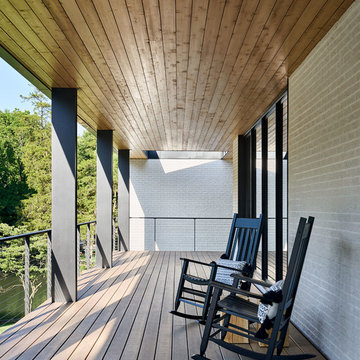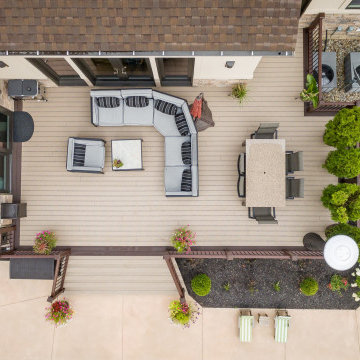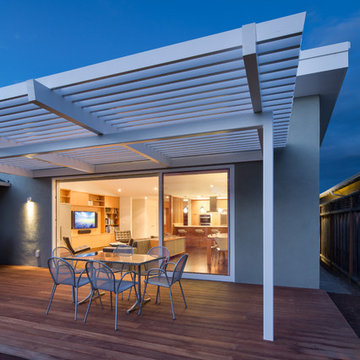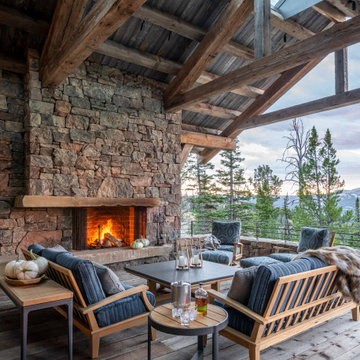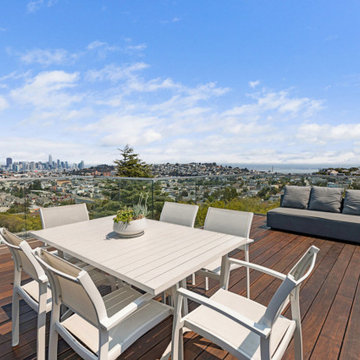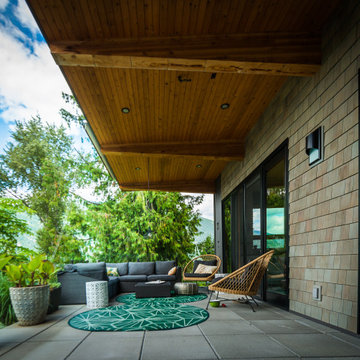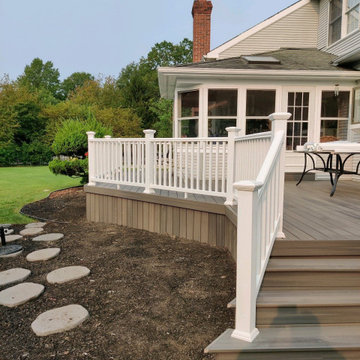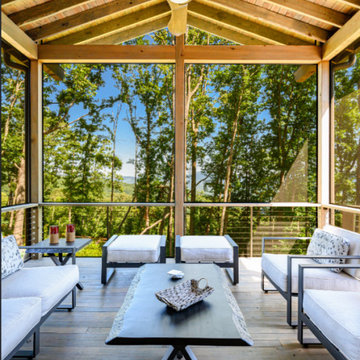Modern Terrace Ideas and Designs
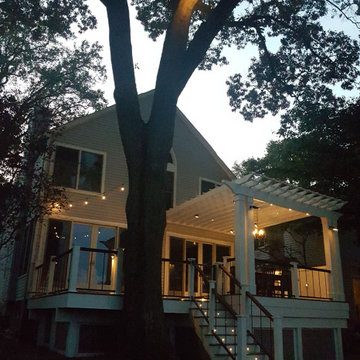
Exterior lights perfectly illuminate this beautiful outdoor living area, providing the homeowners an elegant outdoor living space to enjoy their waterfront property. Shackelford Builders, of Anne Arundle County was able to help these homeowners turn their dreams into reality.
Find the right local pro for your project

An intimate park-like setting with low-maintenance materials replaced an aging wooden rooftop deck at this Bucktown home. Three distinct spaces create a full outdoor experience, starting with a landscaped dining area surrounded by large trees and greenery. The illusion is that of a secret garden rather than an urban rooftop deck.
A sprawling green area is the perfect spot to soak in the summer sun or play an outdoor game. In the front is the main entertainment area, fully outfitted with a louvered roof, fire table, and built-in seating. The space maintains the atmosphere of a garden with shrubbery and flowers. It’s the ideal place to host friends and family with a custom kitchen that is complete with a Big Green Egg and an outdoor television.
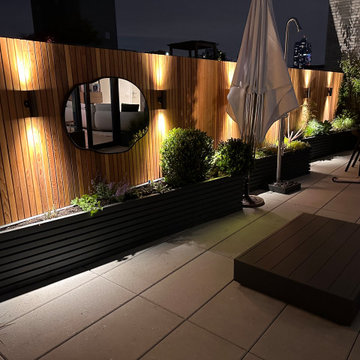
Nestled in the heart of Williamsburg, Brooklyn, this blank slate terrace has undergone a captivating transformation, becoming an urban oasis that effortlessly blends functionality and style. A sleek clear cedar fence encloses the space, offering both child safety and a touch of natural allure. This isn't just your run-of-the-mill terrace; it's a lively haven that caters to both relaxation and entertainment.
The installation boasts a thoughtfully designed kitchen area, ready to whip up culinary delights while soaking in the vibrant atmosphere of Williamsburg. Raised planters brim with greenery, their vibrant foliage breathing life into the space. With a smart irrigation system in place, maintaining this flourishing garden is a breeze. As the sun sets, the terrace gracefully transitions into a cozy haven, thanks to strategically placed lighting that casts a warm glow. And let's not forget the pièce de résistance – an outdoor shower, allowing you to wash off the city's hustle and bustle under the open sky. This terrace is more than just a landscaping project; it's an embodiment of the Williamsburg spirit, where gardening meets urban chic.
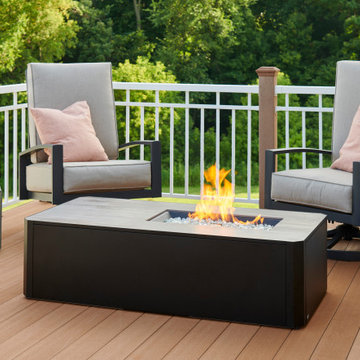
The Kinney Gas Fire Pit Table features an ultra-modern design that is perfect for entertaining and relaxing in the backyard. The modern low-profile base compliments the contemporary Ultracompact surface top. Enjoy the warm glow of the 12x24" Black Crystal Fire® Plus Burner while you use the extra table top space for easy outdoor entertaining.
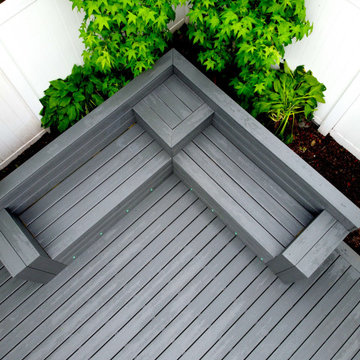
A great addition to a small Bay Ridge yard. We created a custom built-in seating area with usable storage space on top of Trex decking. Also in this project, we installed Smart LED Deck Lights.
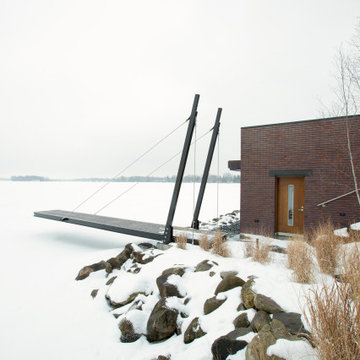
A tea pot, being a vessel, is defined by the space it contains, it is not the tea pot that is important, but the space.
Crispin Sartwell
Located on a lake outside of Milwaukee, the Vessel House is the culmination of an intense 5 year collaboration with our client and multiple local craftsmen focused on the creation of a modern analogue to the Usonian Home.
As with most residential work, this home is a direct reflection of it’s owner, a highly educated art collector with a passion for music, fine furniture, and architecture. His interest in authenticity drove the material selections such as masonry, copper, and white oak, as well as the need for traditional methods of construction.
The initial diagram of the house involved a collection of embedded walls that emerge from the site and create spaces between them, which are covered with a series of floating rooves. The windows provide natural light on three sides of the house as a band of clerestories, transforming to a floor to ceiling ribbon of glass on the lakeside.
The Vessel House functions as a gallery for the owner’s art, motorcycles, Tiffany lamps, and vintage musical instruments – offering spaces to exhibit, store, and listen. These gallery nodes overlap with the typical house program of kitchen, dining, living, and bedroom, creating dynamic zones of transition and rooms that serve dual purposes allowing guests to relax in a museum setting.
Through it’s materiality, connection to nature, and open planning, the Vessel House continues many of the Usonian principles Wright advocated for.
Overview
Oconomowoc, WI
Completion Date
August 2015
Services
Architecture, Interior Design, Landscape Architecture

Inzwischen ist die Beeteinfassung üppig bewachsen - eine Kombination aus strenger Geometrie und verspielter Leichtigkeit der Pflanzen.
Modern Terrace Ideas and Designs
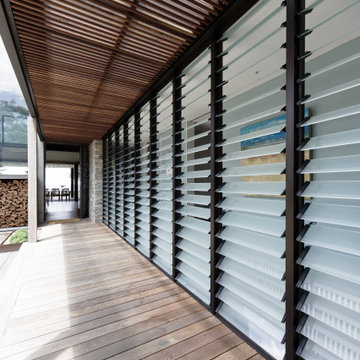
Courtyard - Sand Pit
Beach House at Avoca Beach by Architecture Saville Isaacs
Project Summary
Architecture Saville Isaacs
https://www.architecturesavilleisaacs.com.au/
The core idea of people living and engaging with place is an underlying principle of our practice, given expression in the manner in which this home engages with the exterior, not in a general expansive nod to view, but in a varied and intimate manner.
The interpretation of experiencing life at the beach in all its forms has been manifested in tangible spaces and places through the design of pavilions, courtyards and outdoor rooms.
Architecture Saville Isaacs
https://www.architecturesavilleisaacs.com.au/
A progression of pavilions and courtyards are strung off a circulation spine/breezeway, from street to beach: entry/car court; grassed west courtyard (existing tree); games pavilion; sand+fire courtyard (=sheltered heart); living pavilion; operable verandah; beach.
The interiors reinforce architectural design principles and place-making, allowing every space to be utilised to its optimum. There is no differentiation between architecture and interiors: Interior becomes exterior, joinery becomes space modulator, materials become textural art brought to life by the sun.
Project Description
Architecture Saville Isaacs
https://www.architecturesavilleisaacs.com.au/
The core idea of people living and engaging with place is an underlying principle of our practice, given expression in the manner in which this home engages with the exterior, not in a general expansive nod to view, but in a varied and intimate manner.
The house is designed to maximise the spectacular Avoca beachfront location with a variety of indoor and outdoor rooms in which to experience different aspects of beachside living.
Client brief: home to accommodate a small family yet expandable to accommodate multiple guest configurations, varying levels of privacy, scale and interaction.
A home which responds to its environment both functionally and aesthetically, with a preference for raw, natural and robust materials. Maximise connection – visual and physical – to beach.
The response was a series of operable spaces relating in succession, maintaining focus/connection, to the beach.
The public spaces have been designed as series of indoor/outdoor pavilions. Courtyards treated as outdoor rooms, creating ambiguity and blurring the distinction between inside and out.
A progression of pavilions and courtyards are strung off circulation spine/breezeway, from street to beach: entry/car court; grassed west courtyard (existing tree); games pavilion; sand+fire courtyard (=sheltered heart); living pavilion; operable verandah; beach.
Verandah is final transition space to beach: enclosable in winter; completely open in summer.
This project seeks to demonstrates that focusing on the interrelationship with the surrounding environment, the volumetric quality and light enhanced sculpted open spaces, as well as the tactile quality of the materials, there is no need to showcase expensive finishes and create aesthetic gymnastics. The design avoids fashion and instead works with the timeless elements of materiality, space, volume and light, seeking to achieve a sense of calm, peace and tranquillity.
Architecture Saville Isaacs
https://www.architecturesavilleisaacs.com.au/
Focus is on the tactile quality of the materials: a consistent palette of concrete, raw recycled grey ironbark, steel and natural stone. Materials selections are raw, robust, low maintenance and recyclable.
Light, natural and artificial, is used to sculpt the space and accentuate textural qualities of materials.
Passive climatic design strategies (orientation, winter solar penetration, screening/shading, thermal mass and cross ventilation) result in stable indoor temperatures, requiring minimal use of heating and cooling.
Architecture Saville Isaacs
https://www.architecturesavilleisaacs.com.au/
Accommodation is naturally ventilated by eastern sea breezes, but sheltered from harsh afternoon winds.
Both bore and rainwater are harvested for reuse.
Low VOC and non-toxic materials and finishes, hydronic floor heating and ventilation ensure a healthy indoor environment.
Project was the outcome of extensive collaboration with client, specialist consultants (including coastal erosion) and the builder.
The interpretation of experiencing life by the sea in all its forms has been manifested in tangible spaces and places through the design of the pavilions, courtyards and outdoor rooms.
The interior design has been an extension of the architectural intent, reinforcing architectural design principles and place-making, allowing every space to be utilised to its optimum capacity.
There is no differentiation between architecture and interiors: Interior becomes exterior, joinery becomes space modulator, materials become textural art brought to life by the sun.
Architecture Saville Isaacs
https://www.architecturesavilleisaacs.com.au/
https://www.architecturesavilleisaacs.com.au/
1
