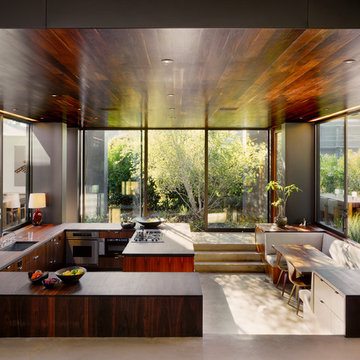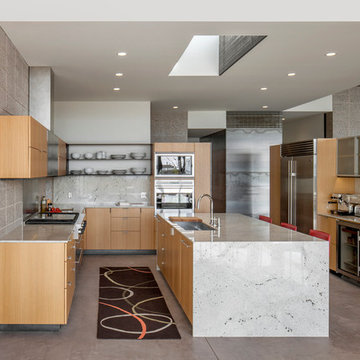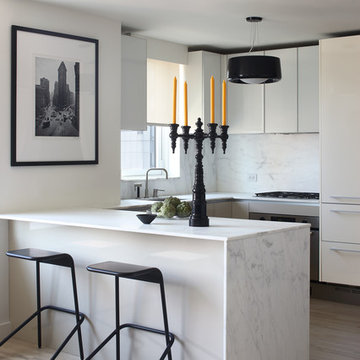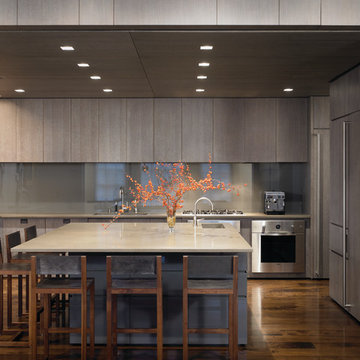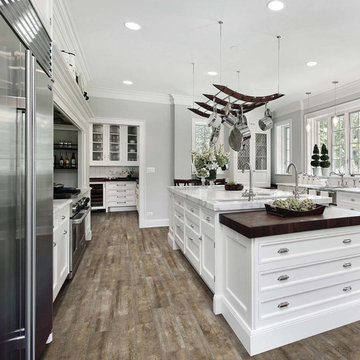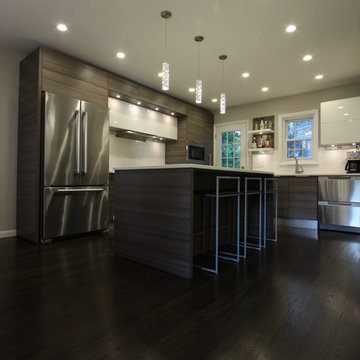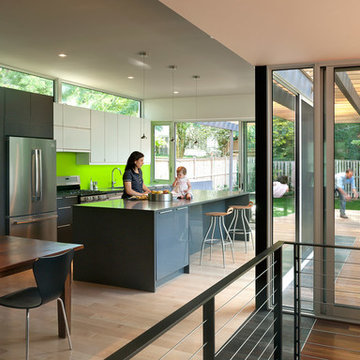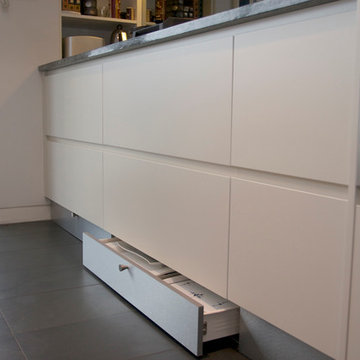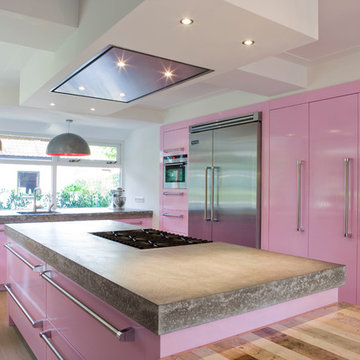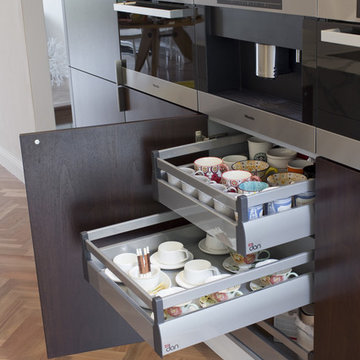Modern Kitchen Ideas and Designs
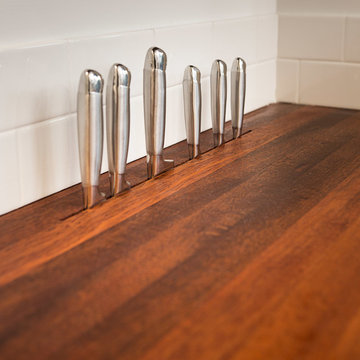
Vintage Kitchen with Countertops by DeVos Custom Woodworking
Wood species: Sipo Mahogany
Construction method: edge grain
Special features: knife slots in countertop
Thickness: 1.5"
Edge profile: softened (.125" roundover)
Finish: Food safe Tung-Oil/Citrus finish
Countertops by: DeVos Custom Woodworking
Project location: Austin, TX
Architect: Rick & Cindy Black Architects
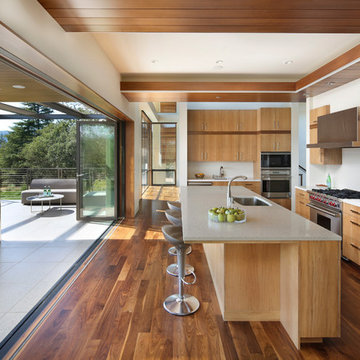
This new 6400 s.f. two-story split-level home lifts upward and orients toward unobstructed views of Windy Hill. The deep overhanging flat roof design with a stepped fascia preserves the classic modern lines of the building while incorporating a Zero-Net Energy photovoltaic panel system. From start to finish, the construction is uniformly energy efficient and follows California Build It Green guidelines. Many sustainable finish materials are used on both the interior and exterior, including recycled old growth cedar and pre-fabricated concrete panel siding.
Photo by:
www.bernardandre.com
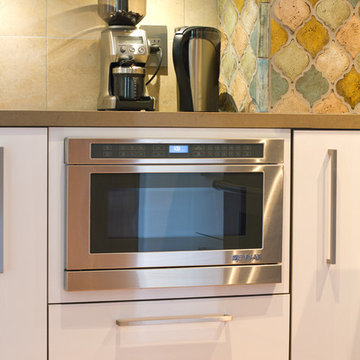
Cabinets are of high pressure high gloss laminate- Shitaki caesarstone countertop-Porcelain stone backsplash tiles-Stainless steel microwave
Photography by Dan Dolinh
dmhfotos.smugmug.com
Find the right local pro for your project
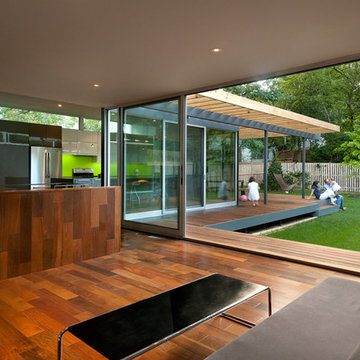
From KUBE Architecture:
"They [owners] wanted a house of openness and light, where their children could be free to explore and play independently, still within view of their parents. The solution was to create a courtyard house, with large sliding glass doors to bring the inside out and outside in."
Greg Powers Photography
Contractor: Housecraft
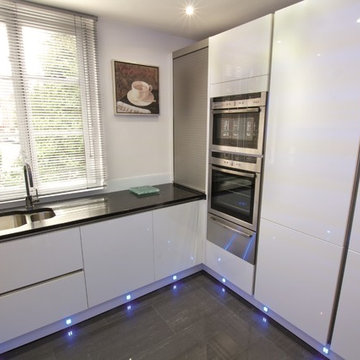
Small contemporary U-shaped kitchen with a white finish, fitted with a seating area, blue LED lighting and clever storage solutions; tambour unit and le mans corner unit.
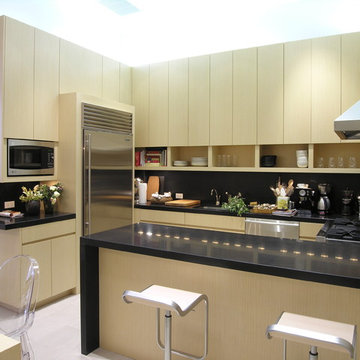
Custom quartered ash Kitchen cabinetry with concealed pull at bottoms, lighted by cove lighting above & below, while accentuated by black granite countertop and backsplash draping down to the porcelain floor tile at opening.
Video narrative:
http://www.youtube.com/watch?v=K9t7nY-c-7g
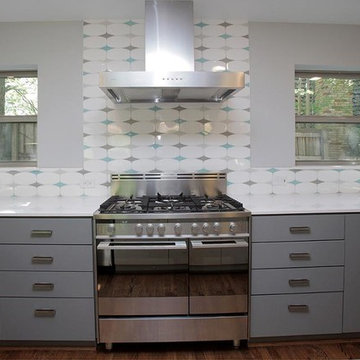
Katie Allen Interiors chose the "Langston" entry system to make a mid-century modern entrance to this White Rock Home Tour home in Dallas, TX.
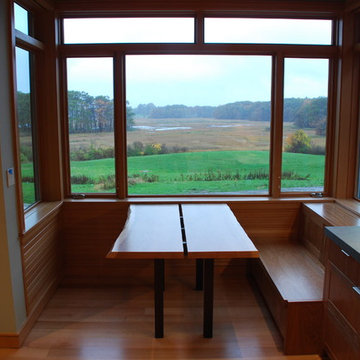
A new modern farmhouse has been created in Ipswich, Massachusetts, approximately 30 miles north of Boston. The new house overlooks a rolling landscape of wetlands and marshes, close to Crane Beach in Ipswich. The heart of the house is a freestanding living pavilion, with a soaring roof and an elevated stone terrace. The terrace provides views in all directions to the gentle, coastal landscape.
A cluster of smaller building pieces form the house, similar to farm compounds. The entry is marked by a 3-story tower, consisting of a pair of study spaces on the first two levels, and then a completely glazed viewing space on the top level. The entry itself is a glass space that separates the living pavilion from the bedroom wing. The living pavilion has a beautifully crafted wood roof structure, with exposed Douglas Fir beams and continuous high clerestory windows, which provide abundant natural light and ventilation. The living pavilion has primarily glass walls., with a continuous, elevated stone terrace outside. The roof forms a broad, 6-ft. overhang to provide outdoor space sheltered from sun and rain.
In addition to the viewing tower and the living pavilion, there are two more building pieces. First, the bedroom wing is a simple, 2-story linear volume, with the master bedroom at the view end. Below the master bedroom is a classic New England screened porch, with views in all directions. Second, the existing barn was retained and renovated to become an integral part of the new modern farmhouse compound.
Exterior and interior finishes are straightforward and simple. Exterior siding is either white cedar shingles or white cedar tongue-and-groove siding. Other exterior materials include metal roofing and stone terraces. Interior finishes consist of custom cherry cabinets, Vermont slate counters, quartersawn oak floors, and exposed Douglas fir framing in the living pavilion. The main stair has laser-cut steel railings, with a pattern evocative of the surrounding meadow grasses.
The house was designed to be highly energy-efficient and sustainable. Upon completion, the house was awarded the highest rating (5-Star +) by the Energy Star program. A combination of “active” and “passive” energy conservation strategies have been employed.
On the active side, a series of deep, drilled wells provide a groundsource geothermal heat exchange, reducing energy consumption for heating and cooling. Recently, a 13-kW solar power system with 40 photovoltaic panels has been installed. The solar system will meet over 30% of the electrical demand at the house. Since the back-up mechanical system is electric, the house uses no fossil fuels whatsoever. The garage is pre-wired for an electric car charging station.
In terms of passive strategies, the extensive amount of windows provides abundant natural light and reduces electric demand. Deep roof overhangs and built-in shades are used to reduce heat gain in summer months. During the winter, the lower sun angle is able to penetrate into living spaces and passively warm the concrete subfloor. Radiant floors provide constant heat with thermal mass in the floors. Exterior walls and roofs are insulated 30-40% greater than code requirements. Low VOC paints and stains have been used throughout the house. The high level of craft evident in the house reflects another key principle of sustainable design: build it well and make it last for many years!
Modern Kitchen Ideas and Designs
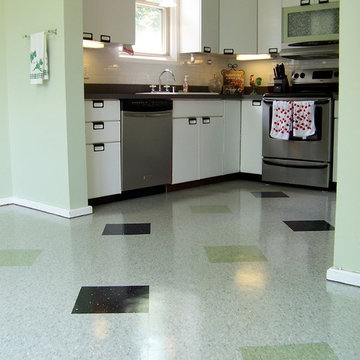
VCT tile in a craftsman kitchen and sunroom. Client chose the field and two accent colors: light gray with dark gray and light sage. Three coats of polish.
54
