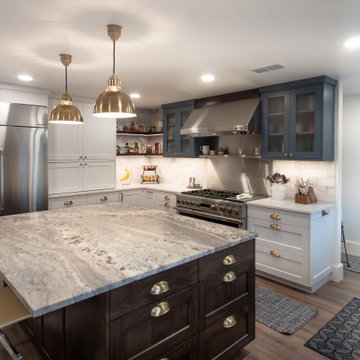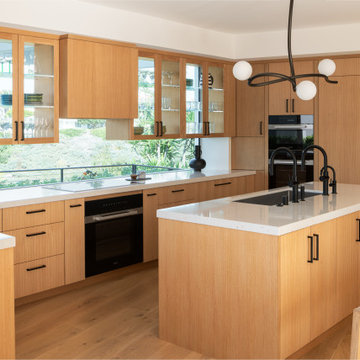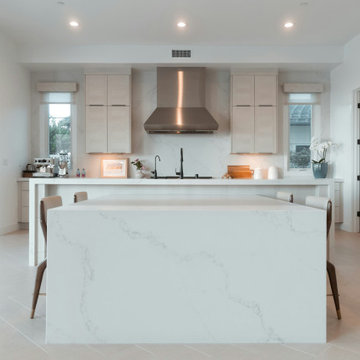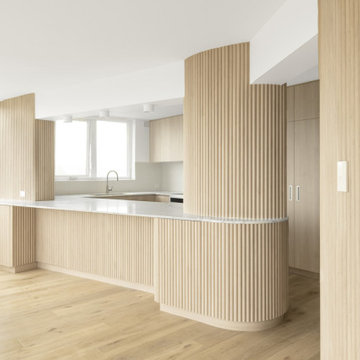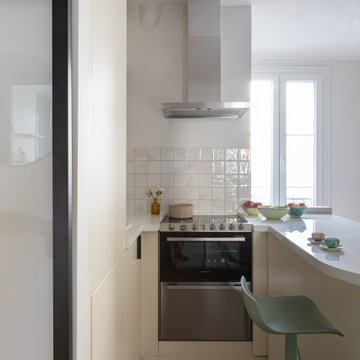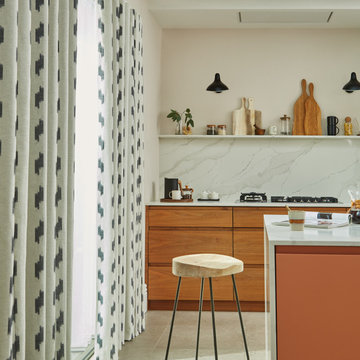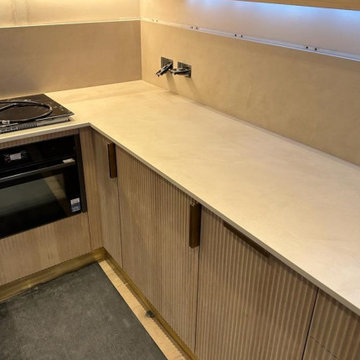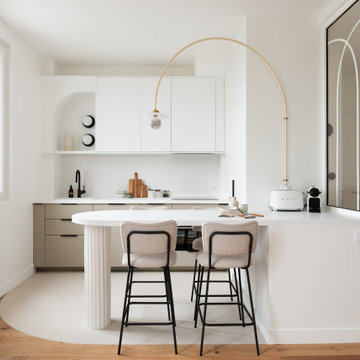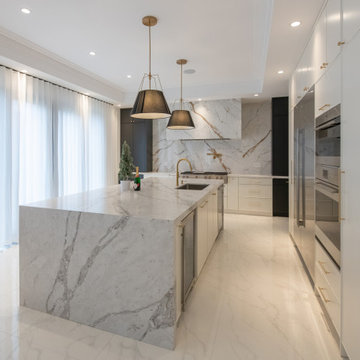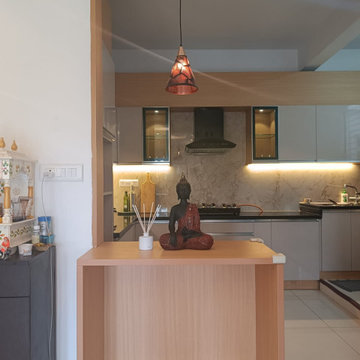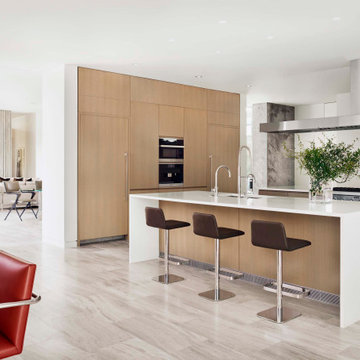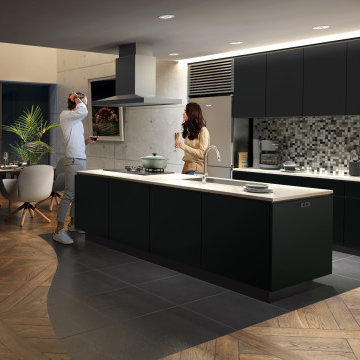Modern Kitchen Ideas and Designs
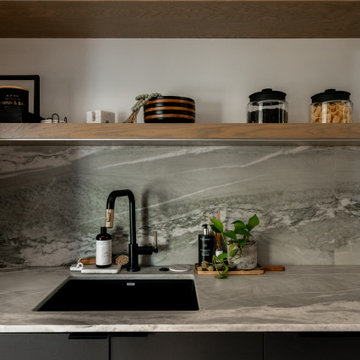
Pantry right off the kitchen with open shelving. The counters and backsplash are all quartzite.
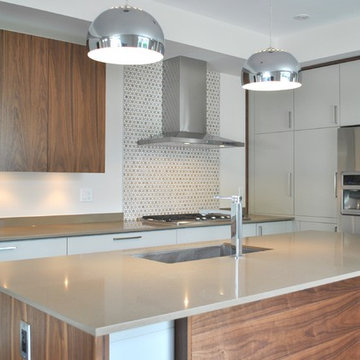
Features custom "Revere Pewter" lacquered slab doors, "flat-cut walnut" veneer panels, "Mocha" Caesarstone quartz countertops and a "Sun Flower Marble Mosaic" (Emperador Light & Thassos) backsplash.
Find the right local pro for your project

Modern kitchen in modern farmhouse. Taj Mahal countertops and glass display cabinets
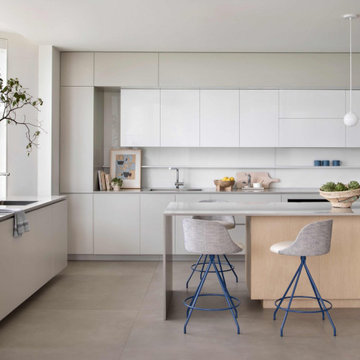
Experience urban sophistication meets artistic flair in this unique Chicago residence. Combining urban loft vibes with Beaux Arts elegance, it offers 7000 sq ft of modern luxury. Serene interiors, vibrant patterns, and panoramic views of Lake Michigan define this dreamy lakeside haven.
The minimalist modern kitchen is designed to reflect the ever-changing lakeside moods of sea and sky. The artfully aligned cabinets, dine-in island, and window-facing sink are outfitted with organic touches that bring warmth without distracting from the views.
---
Joe McGuire Design is an Aspen and Boulder interior design firm bringing a uniquely holistic approach to home interiors since 2005.
For more about Joe McGuire Design, see here: https://www.joemcguiredesign.com/
To learn more about this project, see here:
https://www.joemcguiredesign.com/lake-shore-drive
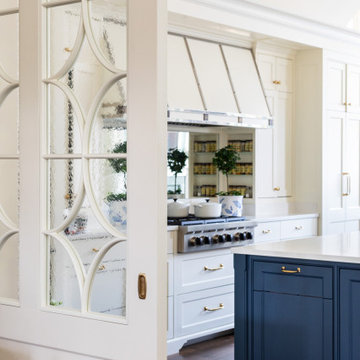
Inspired by the architecture of the prestigious Regent Street in London, the exterior of this city home has an elegant and refined street presence. A thoughtful floor plan cleverly utilizes the project’s narrow site to provide an open, but defined light-filled interior. Custom detailing paired with colorful finishes, create an inviting and vibrant family home.
View more of this home through #BBARegentStreetTownhome on Instagram.
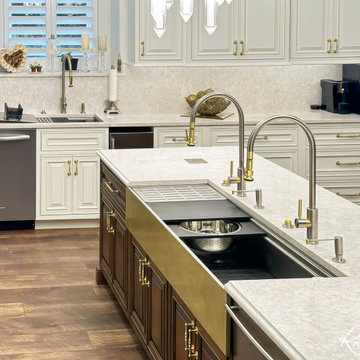
Stunning 60" stainless steel farmhouse workstation sink with a hand finished brass apron by Rachiele. This gorgeous sink is the centerpiece of this newly remodeled kitchen. The 24" stainless undermount workstation sink near the dishwasher makes kitchen clean up a snap. The Waterstone 9750 faucets in stainless steel and satin brass beautifully complement the sink apron, kitchen hardware and chandelier.
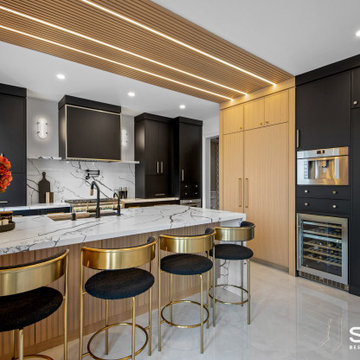
These are returning clients of Sosna, for whom we previously completed a Laundry Room and multiple Bathroom renovation.
They are a family of professionals in the restaurant industry, who returned to Sosna to renovate their outdated, and cramped Kitchen. They found it especially cramped when entertaining guests, as the only space to gather was around the cooking area.
During the renovation process, it was discovered that the existing window had leaked and caused extensive damage to the exterior wall. This damage was repaired with new framing and insulation, and a larger window was installed allowing for a beautiful view of the backyard.
In the newly renovated Kitchen, a large peninsula in the center of the room features unique grooved panels with LED lighting and a quartz waterfall countertop. Creating the grooved panels to align perfectly with the tall cabinets on the opposite wall and also fit the LED channels required detailed and careful calculations.
This peninsula not only enhances the aesthetics of the space but also serves a functional purpose. It provides a designated area for food preparation and cooking behind it, while the opposite side remains a convenient and safe space for entertaining, allowing guests to communicate and interact with their hosts effortlessly.
The back wall of the Kitchen features the stove and large hood cabinet, which are flanked by 2 appliance garages to hide and store small countertop appliances. As well, cabinetry that is fully loaded with drawer and cabinet accessories with pull-outs and inserts keeps the countertops free from clutter.
The right side of the Kitchen includes the fridge, pantry, and tall cabinetry with plenty of useful storage. A wine fridge and built-in coffee machine are conveniently placed for entertaining.
Given the new cabinetry was a mix of doors with a thin shaker profile, and doors with grooves, the installation of knobs and handles required careful measurement to ensure that they not only fit the grooves, but lined up for a clean and cohesive look.
Our clients are overjoyed with their unique and beautiful Kitchen, uniquely designed for both their daily lives, and entertaining needs.
If you’re ready for a Kitchen that meets your tastes, needs, and lifestyle, contact us to get started!
Modern Kitchen Ideas and Designs
36

