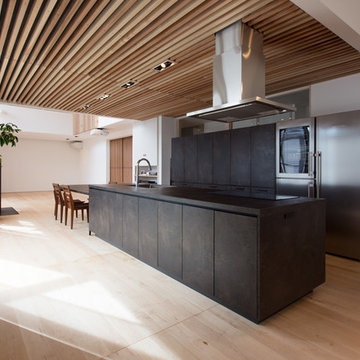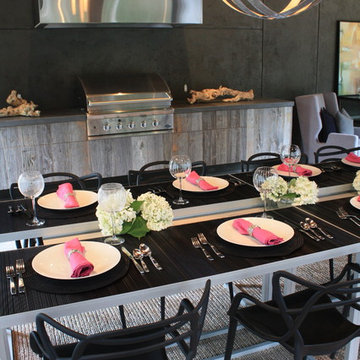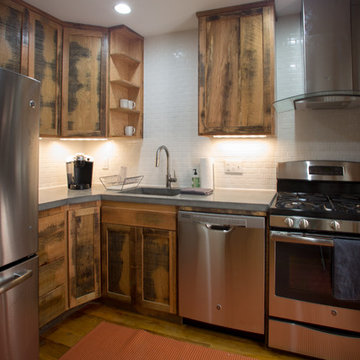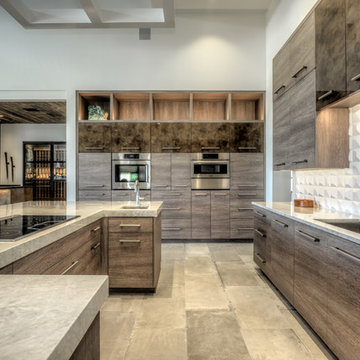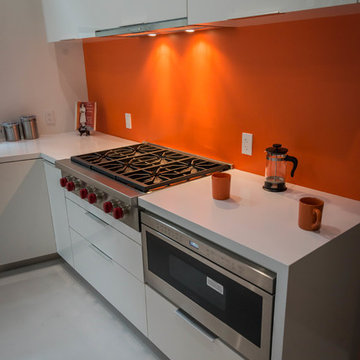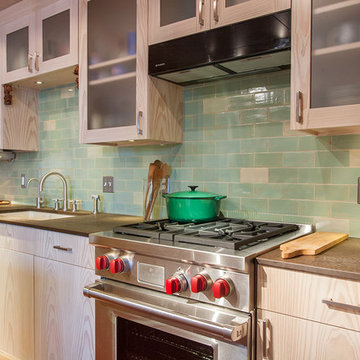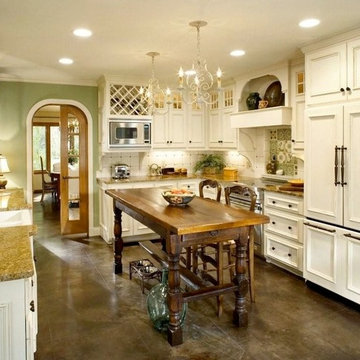Modern Kitchen with Distressed Cabinets Ideas and Designs

Luxury condo kitchens well-equipped and designed for optimal function and flow in these stunning suites at the base of world-renowned Blue Mountain Ski Resort in Collingwood, Ontario. Photography by Nat Caron.

Builder: Brad DeHaan Homes
Photographer: Brad Gillette
Every day feels like a celebration in this stylish design that features a main level floor plan perfect for both entertaining and convenient one-level living. The distinctive transitional exterior welcomes friends and family with interesting peaked rooflines, stone pillars, stucco details and a symmetrical bank of windows. A three-car garage and custom details throughout give this compact home the appeal and amenities of a much-larger design and are a nod to the Craftsman and Mediterranean designs that influenced this updated architectural gem. A custom wood entry with sidelights match the triple transom windows featured throughout the house and echo the trim and features seen in the spacious three-car garage. While concentrated on one main floor and a lower level, there is no shortage of living and entertaining space inside. The main level includes more than 2,100 square feet, with a roomy 31 by 18-foot living room and kitchen combination off the central foyer that’s perfect for hosting parties or family holidays. The left side of the floor plan includes a 10 by 14-foot dining room, a laundry and a guest bedroom with bath. To the right is the more private spaces, with a relaxing 11 by 10-foot study/office which leads to the master suite featuring a master bath, closet and 13 by 13-foot sleeping area with an attractive peaked ceiling. The walkout lower level offers another 1,500 square feet of living space, with a large family room, three additional family bedrooms and a shared bath.
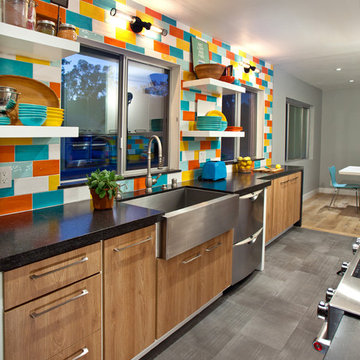
Vintage modern-style kitchen inspired by the home owner's collection of Bauer-ware dishes that were inherited from her grandmother.
A non-load bearing wall was removed between the kitchen and dining area to create additional counter and storage space, as well as a more open and modern aesthetic.
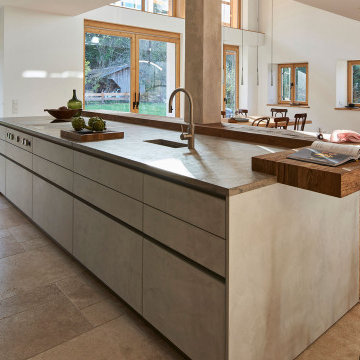
Lichtdurchflutet und leicht wirkt diese Kombination mit Oberflächen aus gespachtelter Betonoptik und alter Eiche. Die Arbeitsplatte aus bayerischem Naturstein mit ihrem eingefrästen Becken ergänzt dieses perfekte Trio erlesener Materialien. Das Kochsystem BORA Professional mit Induktionsplatte und Tepan Grill bietet dem Koch alle Möglichkeiten sich in diesem Ambiente zu verwirklichen. Auf der Empore lädt die Bar mit Altholz Charme auf einen gemütlichen Drink ein.

High end finished kitchen in our Showroom. Visit us and customize your spaces with the help of our creative professional team of Interior Designers.
Photograph
Arch. Carmen J Vence
Assoc. AIA
NKBA
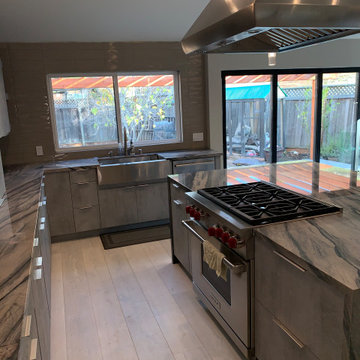
In this luxury kitchen we finished with custom stained grey flat panel cabinets, high end appliances, large island with a center range and hood, bright floor and paint

This timelessly designed kitchen by the interior design team at Aspen Design Room is more than your average cooking space. With custom cabinetry, a massive oak dining table and lounge space complete with fireplace, this mountain modern kitchen truly will be the space to gather with family and friends.
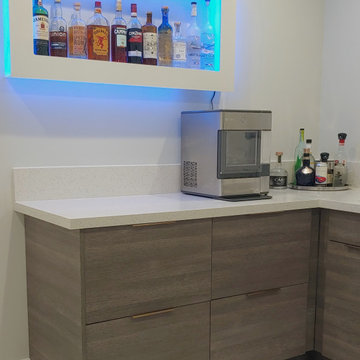
I removed some walls and built up others to create an incredible space for this lucky client. Two offices (one looks out into the garage), conference room, server room, kitchen and bar area, as well as lounge area in the garage. Drywalling in the ceiling and painting it dark made a big difference. Epoxy floors in metallic blue and white in the seating area. Linoleum floors throughout the main spaces and wool carpet in the offices.
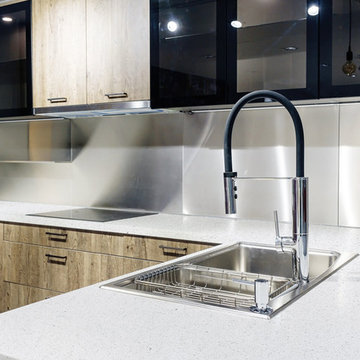
Sleek White Quartz selected in our warehouse custom fabricated for this modern home, With a stainless steel undermount sink
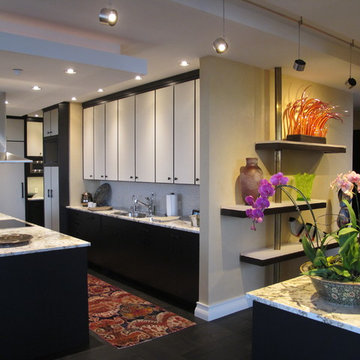
To artfully display the owner's ever growing art collection a custom designed and fabricated shelf installation consisting of 3Form Croma and walnut veneered shelving was cantilevered off the wall. The single vertical support consists of 4 back to back bronze angles secured at the floor and ceiling.
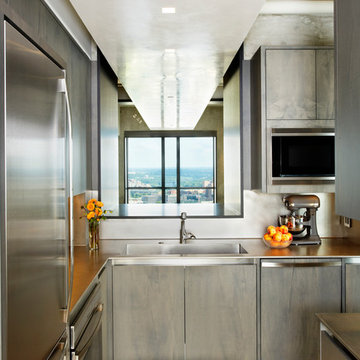
Custom millwork continues into the kitchen, keeping with the clean lines found throughout.
Wes Glenna Photography
www.wesglenna.com
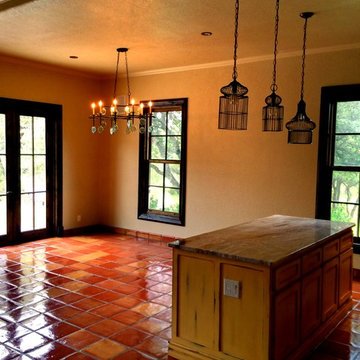
This 2nd kitchen includes:
- custom rustic painted cabinets
- antique talevera backsplash tile
- birdcage light fixtures
- quartzite countertops
- Hacienda style handmade staillo tile floor
- knotty alder wood window frames

Fully renovated contemporary kitchen with cabinetry by Bilotta. Appliances by GE Bistro, Fisher & Paykel, Marvel, Bosch and Sub Zero. Walnut and woven counter stools by Thomas Pheasant.
Photography by Tria Giovan
Modern Kitchen with Distressed Cabinets Ideas and Designs
1
