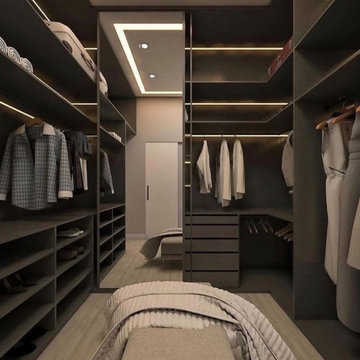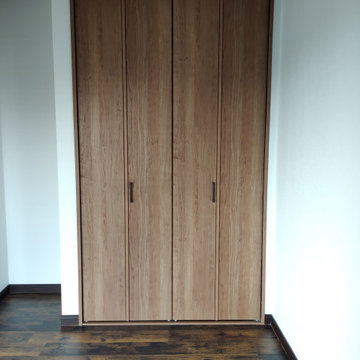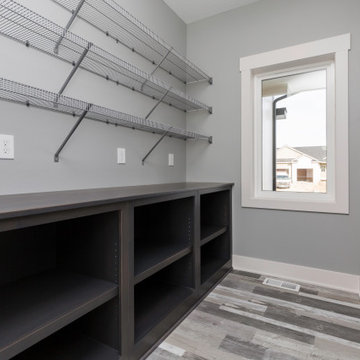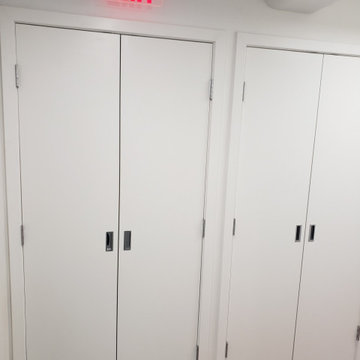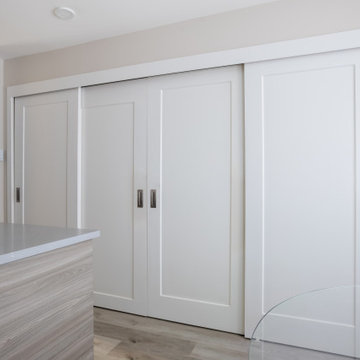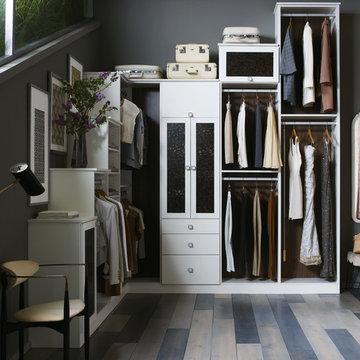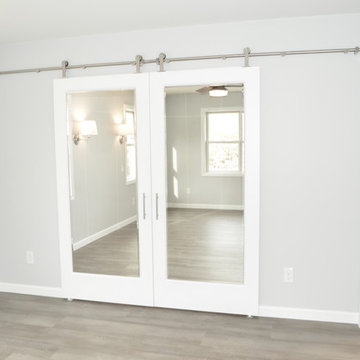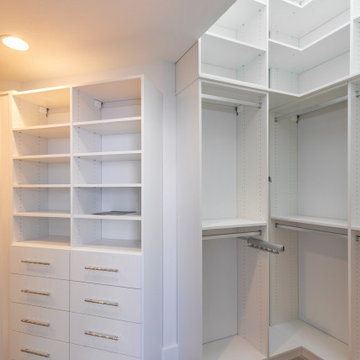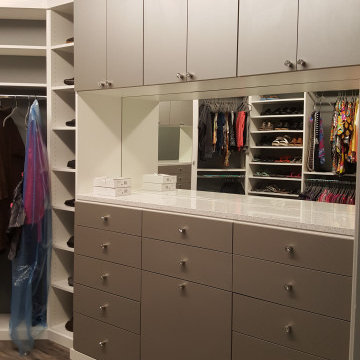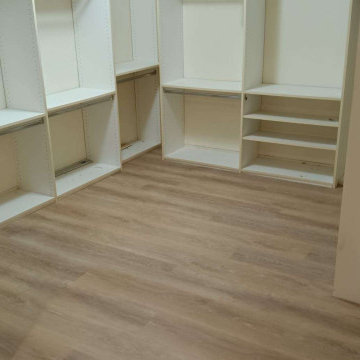Modern Wardrobe with Vinyl Flooring Ideas and Designs

Primary closet, custom designed using two sections of Ikea Pax closet system in mixed colors (beige cabinets, white drawers and shelves, and dark gray rods) with plenty of pull out trays for jewelry and accessories organization, and glass drawers. Additionally, Ikea's Billy Bookcase was added for shallow storage (11" deep) for hats, bags, and overflow bathroom storage. Back of the bookcase was wallpapered in blue grass cloth textured peel & stick wallpaper for custom look without splurging. Short hanging area in the secondary wardrobe unit is planned for hanging bras, but could also be used for hanging folded scarves, handbags, shorts, or skirts. Shelves and rods fill in the remaining closet space to provide ample storage for clothes and accessories. Long hanging space is located on the same wall as the Billy bookcase and is hung extra high to keep floor space available for suitcases or a hamper. Recessed lights and decorative, gold star design flush mounts light the closet with crisp, neutral white light for optimal visibility and color rendition.
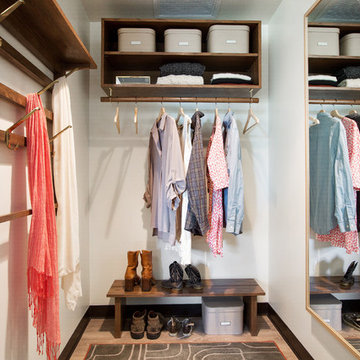
We were honored to be a selected designer for the "Where Hope Has a Home" charity project. At Alden Miller we are committed to working in the community bringing great design to all. Joseph Schell
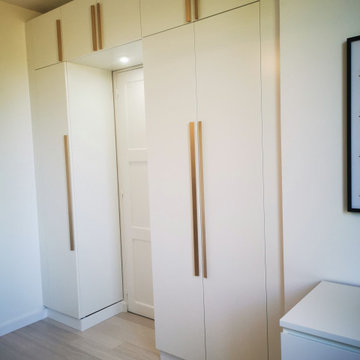
Réaménagement d'une chambre d'environ 11m².
Dans l'esprit de garder un maximum de rangements mais de dégager l'espace, le dressing vient s'insérer dans la continuité du mur.
De plus, on sauvegarde l'espace en créant une tête de lit murale avec ce rond bleu eucalyptus et ces tableaux.
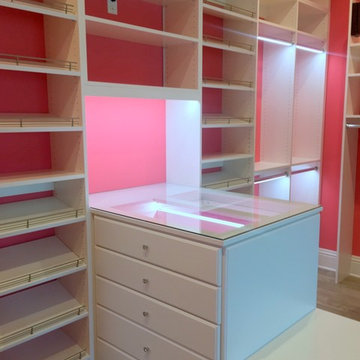
Her Master is a custom floor mount adjustable closet system featuring LED lighting, wardrobe lifts, lighted wardrobe lights, custom dresser with lighted, glass display, built in hamper, shoe fence,
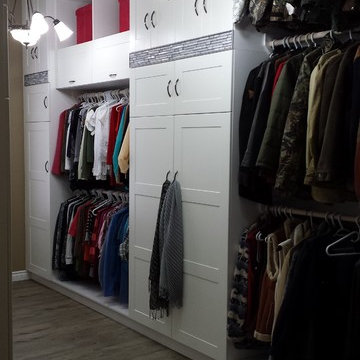
This is a custom closet designed and built by Ravenwood Construction Ltd. It is 11 feet tall and 20 feet deep with cabinetry on both sides. The cabinetry is 2 feet deep with a custom tile inlay at the 6 foot mark. There are horizontal cabinets above the clothing storage with open shelving above.
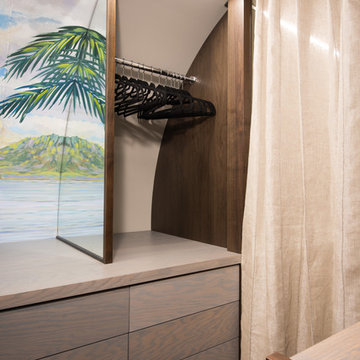
Designing a completely round home is challenging! Add to that the two tubes are merely 8' wide. This requires EVERY piece of furniture to be custom built to fit the continuous rounding walls, floors and ceiling. Here we tucked a master closet between the Master Bedroom area and the Bathroom which is separated by a vertically striped linen curtain. Changing up the finish from most of the projects rich dark walnut to a grey wash over walnut wood, this set of drawers with touch-latch operation provides the homeowners a mini closet of sorts. Short hang space sits on top of the drawer base for a few selected shirts and blouses.
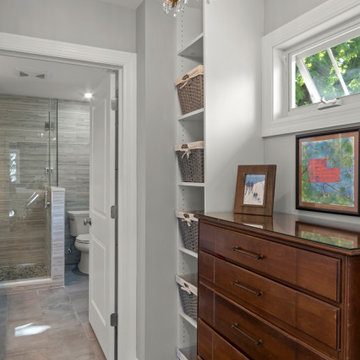
This quaint little cottage on Delavan Lake was stripped down, lifted up and totally transformed.
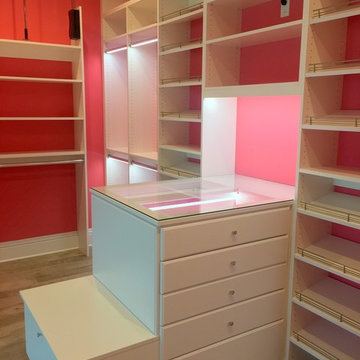
Her Master is a custom floor mount adjustable closet system featuring LED lighting, wardrobe lifts, lighted wardrobe lights, custom dresser with lighted, glass display, built in hamper, shoe fence,
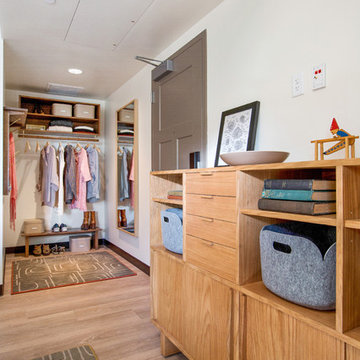
We were honored to be a selected designer for the "Where Hope Has a Home" charity project. At Alden Miller we are committed to working in the community bringing great design to all. Joseph Schell
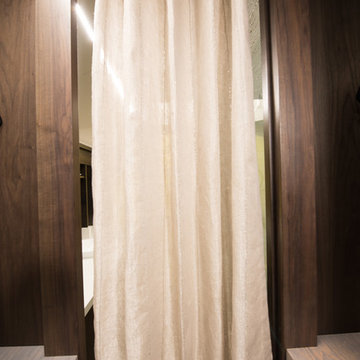
Designing a completely round home is challenging! Add to that the two tubes are merely 8' wide. This requires EVERY piece of furniture to be custom built to fit the continuous rounding walls, floors and ceiling. Here we tucked a master closet between the Master Bedroom area and the Bathroom which is separated by a privacy curtain, custom made with vertically striped linen fabric from Kravet. Curtain is hung on silver wire cable through silver finish gromets for a modern minimalist look. Changing up the finish from most of the projects rich dark walnut we added to that a lighter finish of grey-wash over walnut wood.
Modern Wardrobe with Vinyl Flooring Ideas and Designs
1
