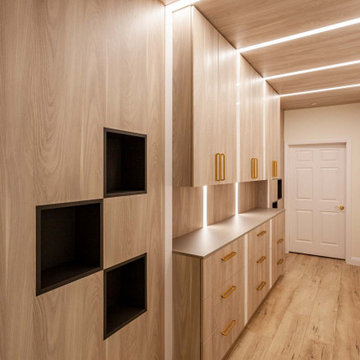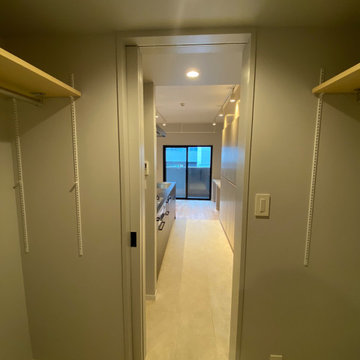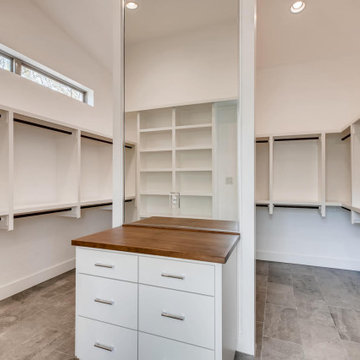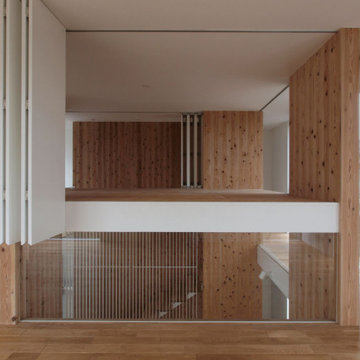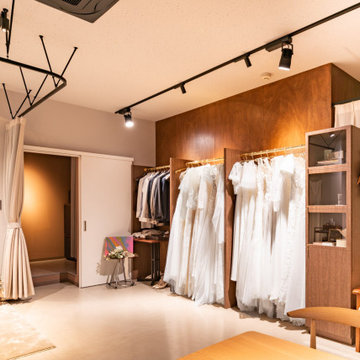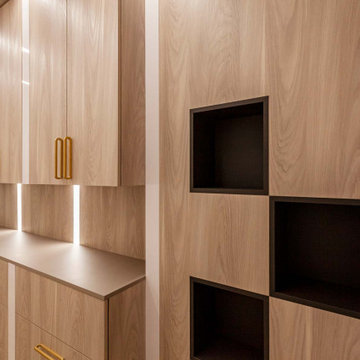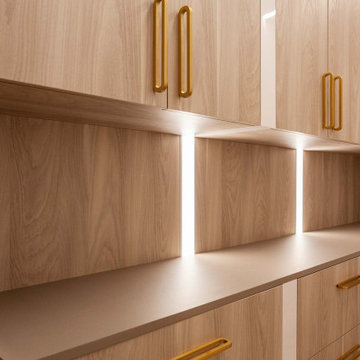- Wardrobe
- Ceiling Design: Timber Cladding
Modern Wardrobe with a Timber Clad Ceiling Ideas and Designs
All Filters (2)
Gender
Cabinet Finish
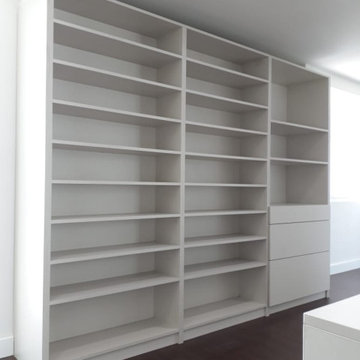
Creación de diseño y ejecución de proyecto de walking closet
Creación de walking closet dentro de la distribución de la habitación para ampliarlo. Área de 20mts2 en forma de "L"
Modern Wardrobe with a Timber Clad Ceiling Ideas and Designs
With storage it’s a constant battle to keep your belongings in check and it probably seems like you never have enough. You may be lucky enough to live in a carefully thought out home with plenty of built-in wardrobes and maybe even a walk-in wardrobe, or already have kitted out your home with drawers, racks and baskets, but if not then there are plenty of smart and flexible storage and modern wardrobe designs available. Think carefully about what you need to stow away before you design your modern wardrobe and consider the full range of options: fitted or free-standing, walk-in or built-in wardrobe? Chest of drawers or display shelving? Storage boxes or baskets? Trust us, it may seem like a lot of preparation but when everything has its place, the joy of living in a tidy, clutter-free home will make it all seem worth it!
Should I choose freestanding furniture or fitted wardrobes for my bedroom?
For most rooms, built-in wardrobes will offer the most efficient of storage space. As well as providing generous storage room, fitted wardrobe options will lend a sleek and uniform appearance to rooms of any proportion compared to freestanding small wardrobes. With modern built-in wardrobes, particularly modular storage styles, you also have the advantage of fitting it out internally (think drawer partitions, shoe racks, storage boxes, vacuum storage bags, tie racks etc.) while appearing totally discreet on the outside. Just bear in mind that modern fitted wardrobes will reduce the flexibility of the room and limit your ability to alter your layout later. Freestanding wardrobes, on the other hand, can add character and give you more flexibility for your space than a fitted wardrobe would. If you don’t have tons of clothes and accessories, one freestanding small wardrobe will probably do the trick. In a period home, the alcoves on either side of the chimney breast may as well have been made for wardrobes and bookcases, so make the most of them if you have them, whether that’s hiring a company to install a modern fitted wardrobe or finding one or two freestanding wardrobes to slot into the space.Should I convert a spare bedroom into a modern walk-in wardrobe?
Walk-in wardrobes or dressing rooms are the ultimate luxury and if you have a small, single bedroom or unloved office space then it can be a great opportunity to create your dream modern wardrobe. Not got an extra room? You might be able to carve a walk-in wardrobe out of your bedroom; long or L-shaped bedrooms in particular can easily be divided to create a separate clothes storage space. When designing your walk-in wardrobe it’s important to account for the different kinds of clothes storage you will need before you begin designing – consider rails and shelves for hanging and folded garments, racks of storage for shoes and bags, and cabinets or drawers for smaller items such as jewellery and makeup. If you will be sharing your wardrobe with your other half, don’t forget to account for their needs as well! A walk-in wardrobe will afford you more space than small wardrobes but you need to keep enough floor space clear to allow you to navigate easily around your clothes. Companies that offer built-in wardrobes for bedrooms will also be able to fit out your walk-in wardrobe, too, and will be experienced at fitting in the perfect storage for the space. You might want to use sliding doors which can allow you to decrease the total space needed to create the modern wardrobe of your dreams. Whether you’re looking for ingenious ideas for space saving storage like small wardrobes, bespoke fitted wardrobe ideas or impressive walk-in wardrobe designs, you can find them all here on Houzz. Browse the wardrobe section to find beautiful wardrobe designs and discover other storage solutions by looking through the various rooms and searching for specific storage products.1
