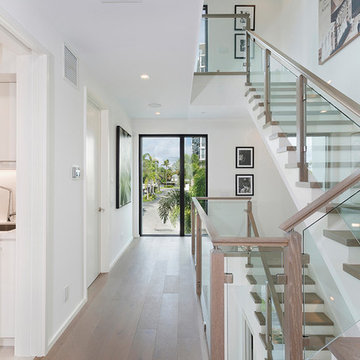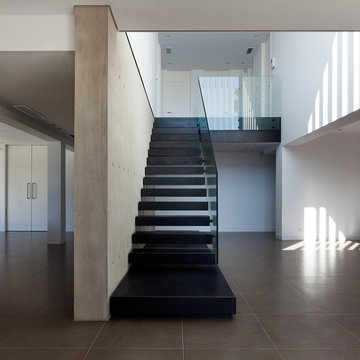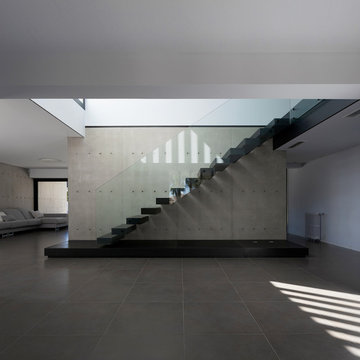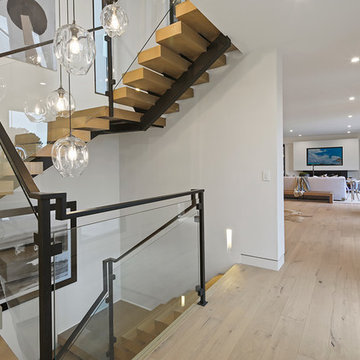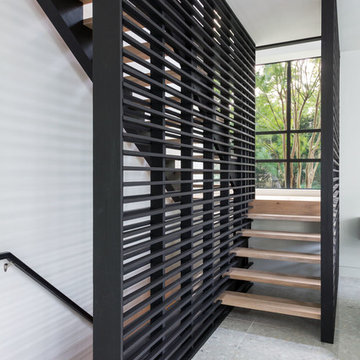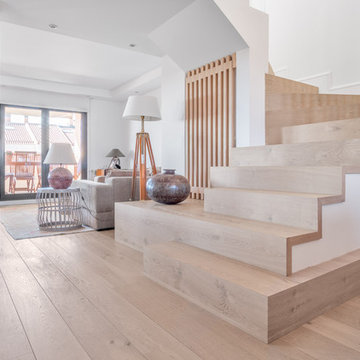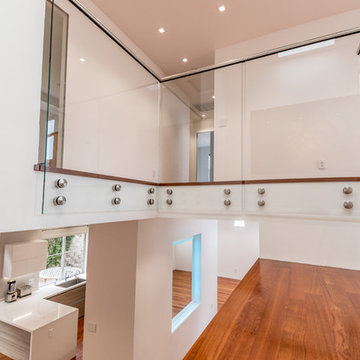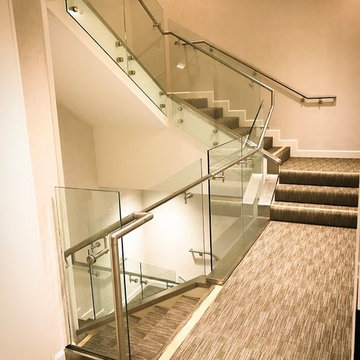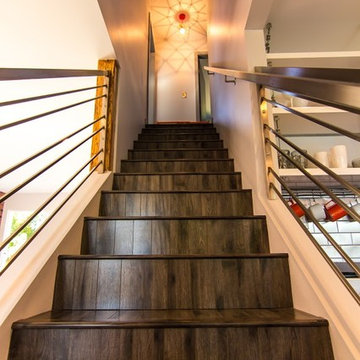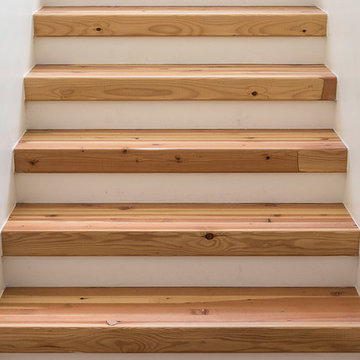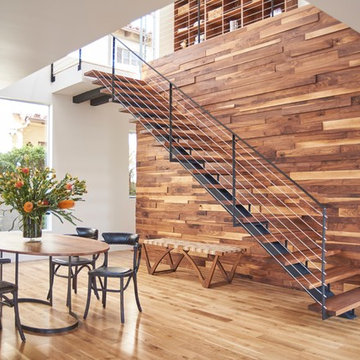Modern Staircase Ideas and Designs
Refine by:
Budget
Sort by:Popular Today
81 - 100 of 76,638 photos
Find the right local pro for your project

Builder: Brad DeHaan Homes
Photographer: Brad Gillette
Every day feels like a celebration in this stylish design that features a main level floor plan perfect for both entertaining and convenient one-level living. The distinctive transitional exterior welcomes friends and family with interesting peaked rooflines, stone pillars, stucco details and a symmetrical bank of windows. A three-car garage and custom details throughout give this compact home the appeal and amenities of a much-larger design and are a nod to the Craftsman and Mediterranean designs that influenced this updated architectural gem. A custom wood entry with sidelights match the triple transom windows featured throughout the house and echo the trim and features seen in the spacious three-car garage. While concentrated on one main floor and a lower level, there is no shortage of living and entertaining space inside. The main level includes more than 2,100 square feet, with a roomy 31 by 18-foot living room and kitchen combination off the central foyer that’s perfect for hosting parties or family holidays. The left side of the floor plan includes a 10 by 14-foot dining room, a laundry and a guest bedroom with bath. To the right is the more private spaces, with a relaxing 11 by 10-foot study/office which leads to the master suite featuring a master bath, closet and 13 by 13-foot sleeping area with an attractive peaked ceiling. The walkout lower level offers another 1,500 square feet of living space, with a large family room, three additional family bedrooms and a shared bath.
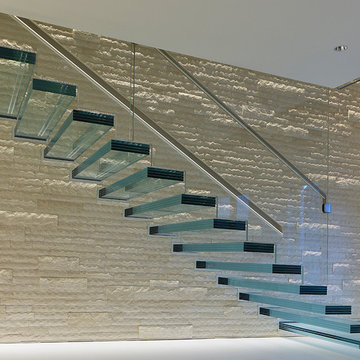
all glass floating staircase design&build
glass tread option:
1/2/+1/2 laminated tempered glass,
3/8+3/8+3/8 laminated tempered glass
1/2/+1/2+1/2 laminated tempered glass
glass color: clear glass or low iron glass
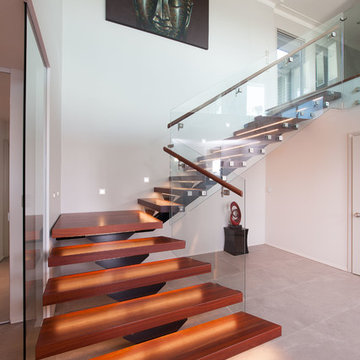
The black central steel stringer and rich red Jarrah treads of this staircase make a beautiful statement against the neutral walls and floor in this grand entrance way.
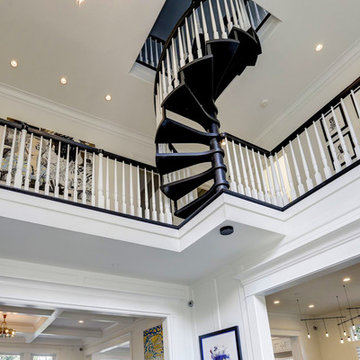
This ustom spiral staircase was added to a waterfront home in Annapolis, MD. Leading to a third floor recreation room, it set the tone of the entryway.
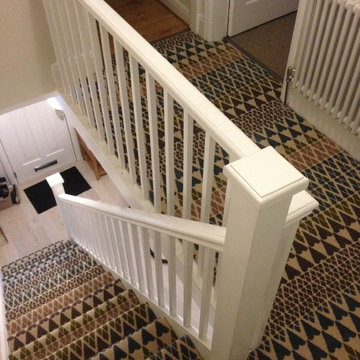
Alternative Flooring Quirky B Carpet fitted to a stairs and landing in Urmston. Designed by Margo Selby, this wool Axminster carpet is stunning, featuring hearts and diamonds in a geometric design. It's certainly a feature.
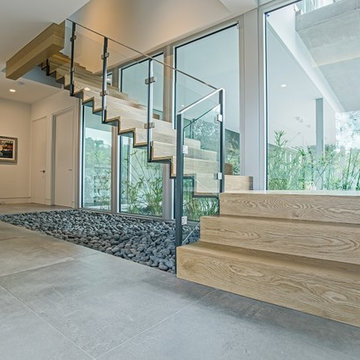
Featuring a Custom Steel Center-beam, Wood Treads with Closed Risers, and Clear Glass Inlay Railings.
Photography credits to the esteemed Silvia Pangaro!
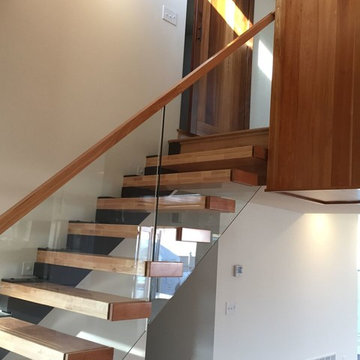
Glass and wood railing, along with the floating wood treads maintain the sense of openness, and allow light to filter through the space.
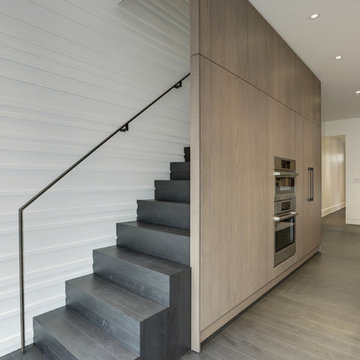
Contractor: AllenBuilt Inc.
Kitchen Designer: Pedini
Interior Designer: Cecconi Simone
Photographer: Connie Gauthier with HomeVisit
Modern Staircase Ideas and Designs
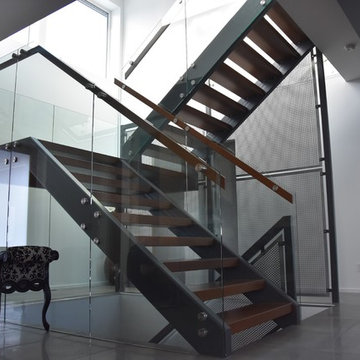
Exceptionally clean looking railing. An alternative option to framing walls to create your staircase. Let the light in!
5
