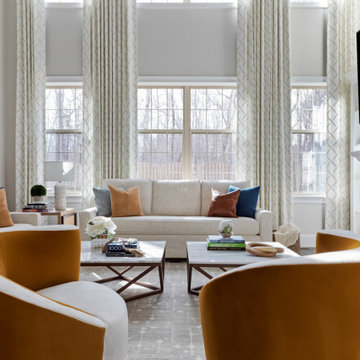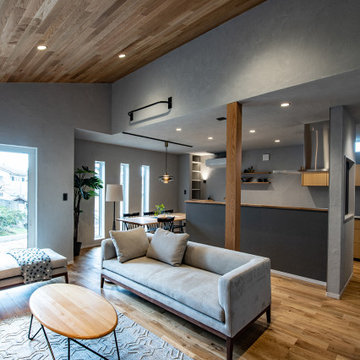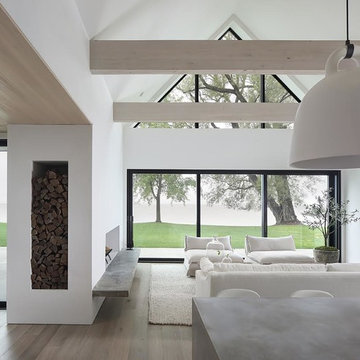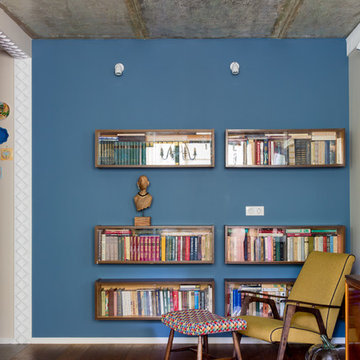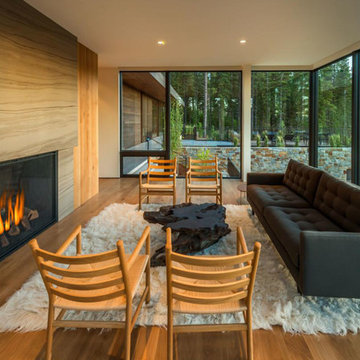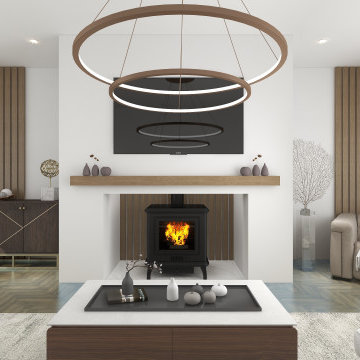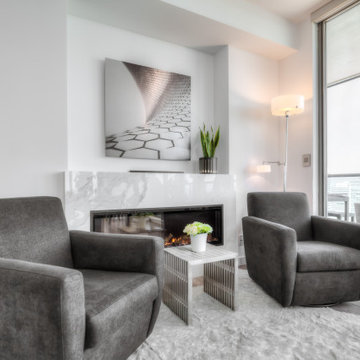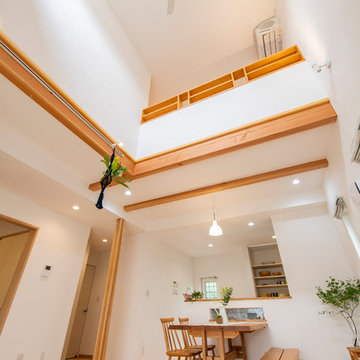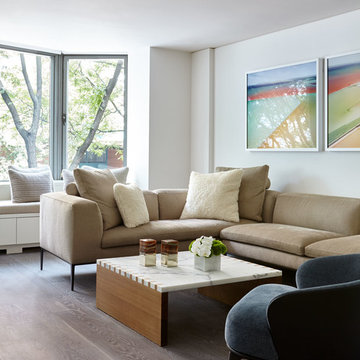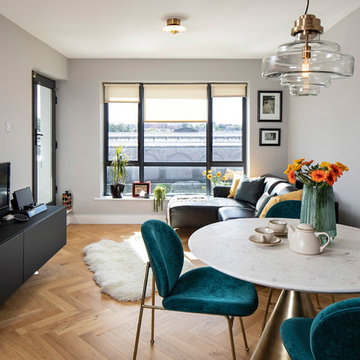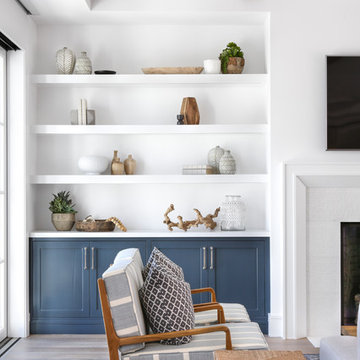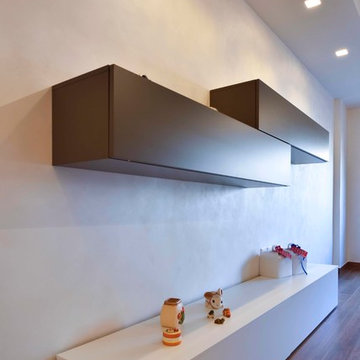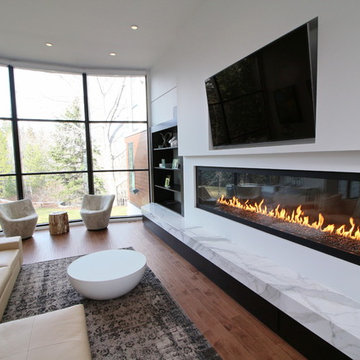Modern Living Room with Medium Hardwood Flooring Ideas and Designs
Refine by:
Budget
Sort by:Popular Today
121 - 140 of 12,097 photos
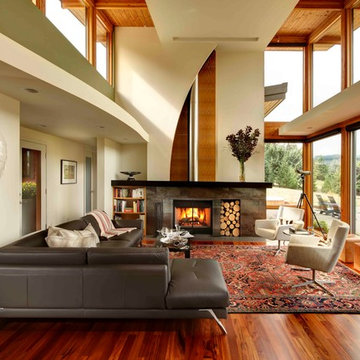
Built from the ground up on 80 acres outside Dallas, Oregon, this new modern ranch house is a balanced blend of natural and industrial elements. The custom home beautifully combines various materials, unique lines and angles, and attractive finishes throughout. The property owners wanted to create a living space with a strong indoor-outdoor connection. We integrated built-in sky lights, floor-to-ceiling windows and vaulted ceilings to attract ample, natural lighting. The master bathroom is spacious and features an open shower room with soaking tub and natural pebble tiling. There is custom-built cabinetry throughout the home, including extensive closet space, library shelving, and floating side tables in the master bedroom. The home flows easily from one room to the next and features a covered walkway between the garage and house. One of our favorite features in the home is the two-sided fireplace – one side facing the living room and the other facing the outdoor space. In addition to the fireplace, the homeowners can enjoy an outdoor living space including a seating area, in-ground fire pit and soaking tub.
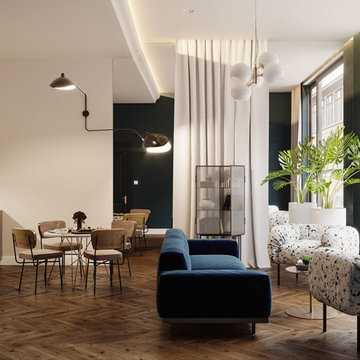
Costituito da una zona giorno, 2 camere da letto e un bagno, l’appartamento è diventato uno spazio di sperimentazione che riunisce contesto nord-europeo e origini meridionali dei padroni di casa. L’appartamento è progettato per una coppia italiana che vive a Londra. Soluzioni moderne con motivi classici del Novecento Milanese e rilievi massicci sono combinati con elementi di design anni ‘80. Il terrazzo alla veneziana riveste non il pavimento, ma l’imbottitura delle poltrone del soggiorno e i pannelli dietro alla testata del letto della camera matrimoniale. Arco metafisico e basso rilievo (tenda in gesso) creano atmosfera degli anni 30s italiani con la loro scultura femmina avvolta nella veste piegata. Un altro mondo, quello misterioso, non è solo in materia, ma nelle sensazioni anche. Superfici a specchio creano l’illusione di un secondo soggiorno, separato da una tenda in gesso. Lo stesso metodo è stato utilizzato nella stanza degli ospiti.
Domanda, confronto, contrasto, dualità? La combinazione di due fenomeni avviene anche nella palette. i colori del Nord scuri e quelli luminosi meridionale, parquet a spina di pesce e effetto seminato, la linearità di parti metalliche e la vibrante linea del tessile, la modernità e il patrimonio.
-
Небольшая, состоящая из дневной зоны, 2 спален и санузла, квартира стала экспериментальным пространством, объединяющим северо-европейский контекст и южно-европейские корни хозяев. Квартира сделана для итальянской пары, живущей в Лондоне. Современные решения с классическими мотивами Novecento Milanese и массивными рельефами соседствуют с элементами дизайна 80-х. Венецианский терраццо украшает не пол, а текстиль кресел гостиной и панели за изголовьем кровати хозяйской спальни. Метафизические арки и крупнокалиберный барельеф (гипсовая штора) задают атмосферу итальянских 30-х с их крупной женской скульптурой, обернутой в складчатые платья. Другой, загадочный, мир – не только в материи, но и в ощущениях. Зеркальные поверхности создают иллюзию второй гостиной, отделенной шторой. Тот же прием использован в гостевой комнате.
Вопрос, сравнение, контраст, дуализм? Совмещение двух явлений в любом случае имеет место и в палитре. Северные темные цвета и светлые южные, дерево и камень, линейность в металлических деталях и вибрирующая линия текстиля, современность и наследие.
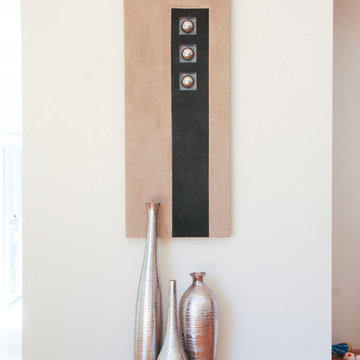
This successful grouping of wall art and floor vases it is all it took to transform this narrow incidental wall into a feature of its own.
Interior design and pre-start selections- Despina Design.Photography - Pearlin, design and photography.
Homewares- Makstar
Builder - Princy homes.
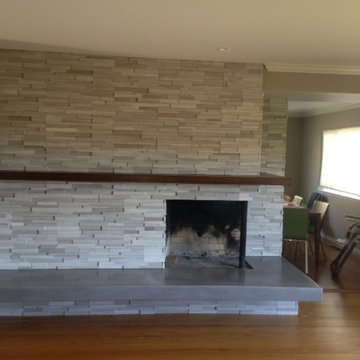
The finished fireplace now boasts a concrete overlay on the hearth, the floating walnut mantel and natural stone on the face. Removing the strange bookcase elongated the fireplace tremendously and made it a focal point worthy of the home.

This whole home renovation was a transformation of the main and upper floors, a garage conversion and a complete exterior facelift.
The original garage was converted into a large practical mudroom, powder room, laundry and TV rooms. The walls between the kitchen, living and dining room were removed and a full island, bar area and a 6’ pantry were added. Shaker style cabinets in off white contrast with charcoal espresso cabinets for a dramatic effect in the kitchen.
Hand scraped hickory hardwoods add durability and provide a solid foundation for the Ledgestone gas burning fireplace.
Upstairs the master features floor to ceiling wall cabinets eliminating the need for a bureau. The ensuite is a beautiful retreat with a closed off water closet, double vanity and glass enclosed shower.
Modern Living Room with Medium Hardwood Flooring Ideas and Designs
7
