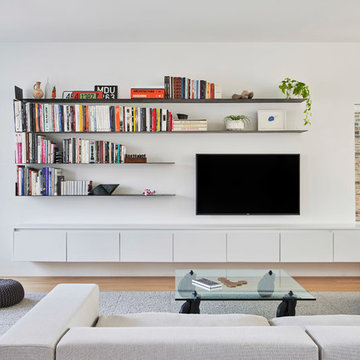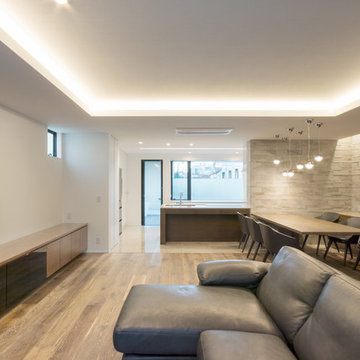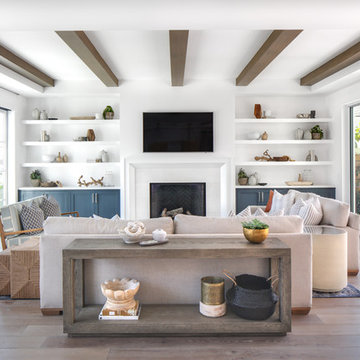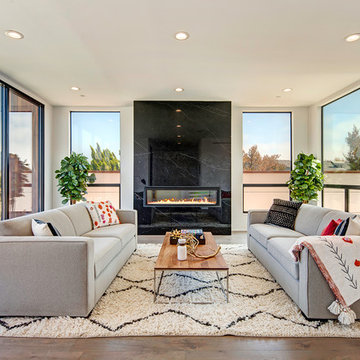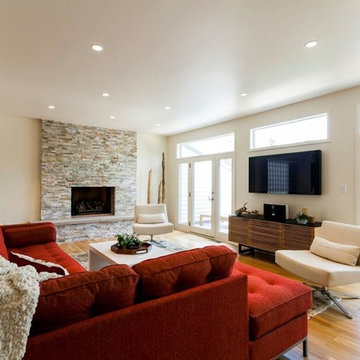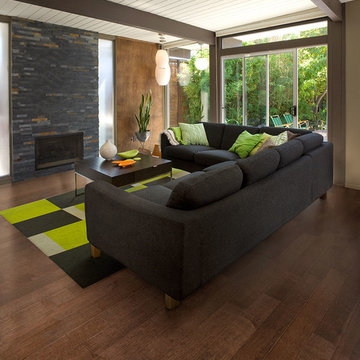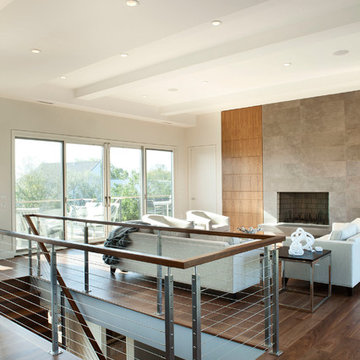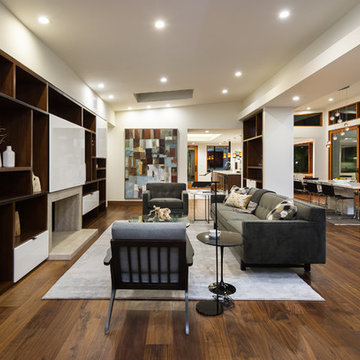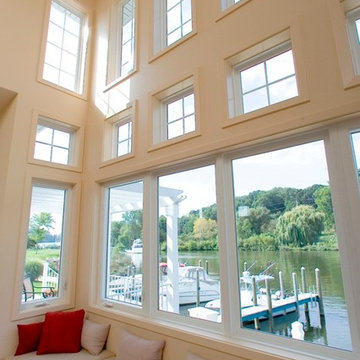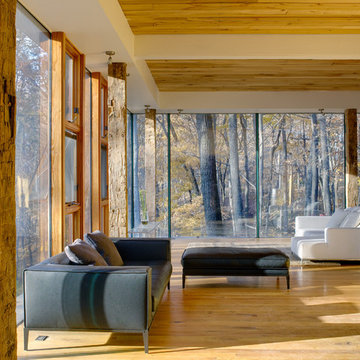Modern Living Room with Medium Hardwood Flooring Ideas and Designs
Refine by:
Budget
Sort by:Popular Today
81 - 100 of 12,102 photos
Item 1 of 3
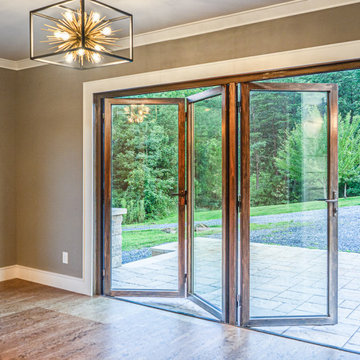
ActivWall's Wood Clad System enables doors and windows to have all-weather protection of powder-coated aluminum on the exterior and a rich wood finish on the interior. Multiple options are available to create a custom door for your unique space.
Learn more about this barn converted to a guest house at https://activwall.com/2021/10/26/afton/.
#CustomDoors #Barndominium #BarnRenovation #CustomHomeDesign #GuestHouse #FoldingDoors #WoodFinish
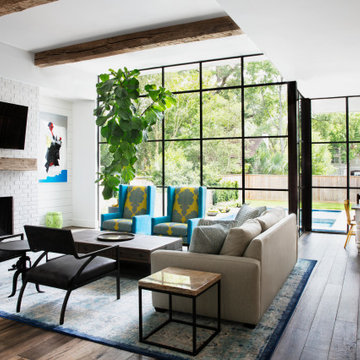
Rehme Steel Windows & Doors | Frankel Building Group | Cate Black Photography
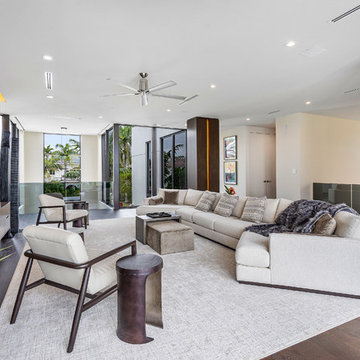
Fully integrated Signature Estate featuring Creston controls and Crestron panelized lighting, and Crestron motorized shades and draperies, whole-house audio and video, HVAC, voice and video communication atboth both the front door and gate. Modern, warm, and clean-line design, with total custom details and finishes. The front includes a serene and impressive atrium foyer with two-story floor to ceiling glass walls and multi-level fire/water fountains on either side of the grand bronze aluminum pivot entry door. Elegant extra-large 47'' imported white porcelain tile runs seamlessly to the rear exterior pool deck, and a dark stained oak wood is found on the stairway treads and second floor. The great room has an incredible Neolith onyx wall and see-through linear gas fireplace and is appointed perfectly for views of the zero edge pool and waterway. The center spine stainless steel staircase has a smoked glass railing and wood handrail.
Photo courtesy Royal Palm Properties
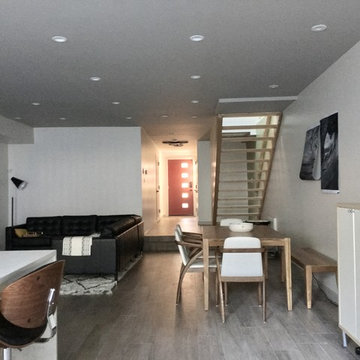
Open space concept great room. Featuring a wood dining table with white leather dining chairs. Living room area with black leather sofa and decorative area rug. Neutral colors complete the minimalist look.
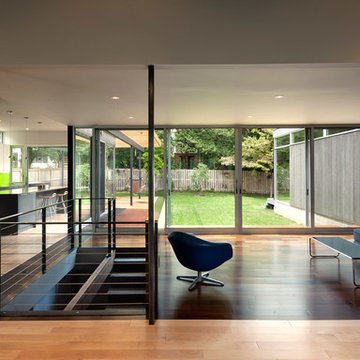
From KUBE Architecture:
"They [owners] wanted a house of openness and light, where their children could be free to explore and play independently, still within view of their parents. The solution was to create a courtyard house, with large sliding glass doors to bring the inside out and outside in."
Greg Powers Photography
Contractor: Housecraft
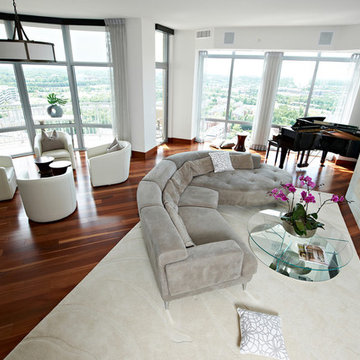
Scenic views give this lofty living space instant appeal. Cool muted tones and an open floor plan speak to relaxed luxury and easy living.
Tom Turk Piratical Photography
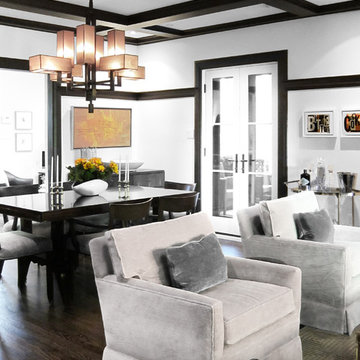
Existing trim was re-used and recreated where required to make a renovation look original to the home. The original Living Room was separated from the Dining Room - walls were moved, and door openings made bigger to improve flow.
Construction: CanTrust Contracting Group
Photography: Croma Design Inc.
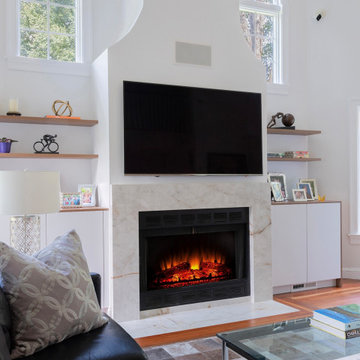
This fireplace and cabinetry were a pleasure to design, and even more of a pleasure to view and relax by!
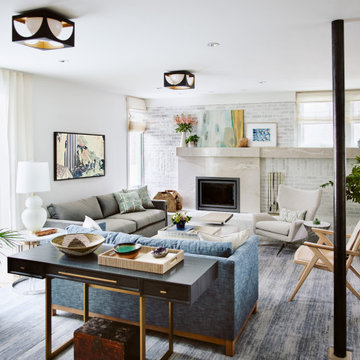
The interior of this spacious, upscale Bauhaus-style home, designed by our Boston studio, uses earthy materials like subtle woven touches and timber and metallic finishes to provide natural textures and form. The cozy, minimalist environment is light and airy and marked with playful elements like a recurring zig-zag pattern and peaceful escapes including the primary bedroom and a made-over sun porch.
---
Project designed by Boston interior design studio Dane Austin Design. They serve Boston, Cambridge, Hingham, Cohasset, Newton, Weston, Lexington, Concord, Dover, Andover, Gloucester, as well as surrounding areas.
For more about Dane Austin Design, click here: https://daneaustindesign.com/
To learn more about this project, click here:
https://daneaustindesign.com/weston-bauhaus
Modern Living Room with Medium Hardwood Flooring Ideas and Designs
5

