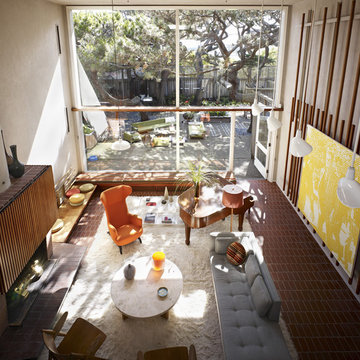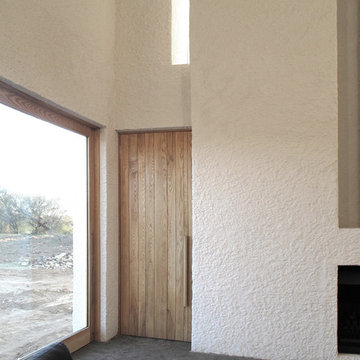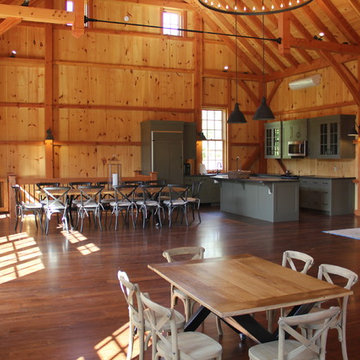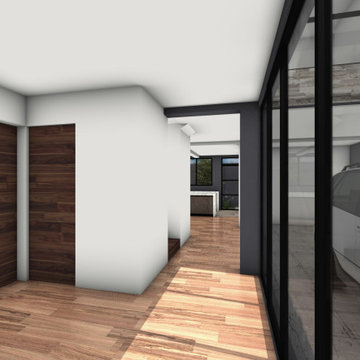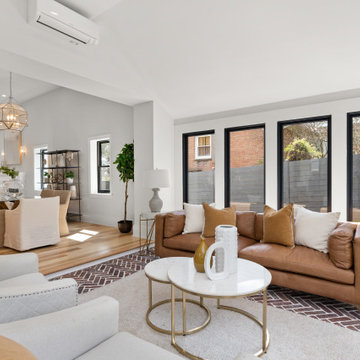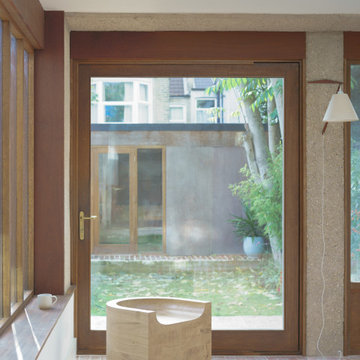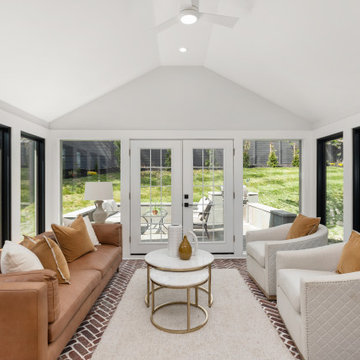Modern Living Room with Brick Flooring Ideas and Designs
Refine by:
Budget
Sort by:Popular Today
1 - 20 of 24 photos
Item 1 of 3
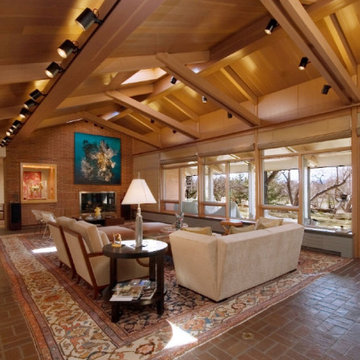
whole house renovation including original 19 x 48 living room. replacement of all glass & doors. original floor. new glass insulated skylights, new HVAC
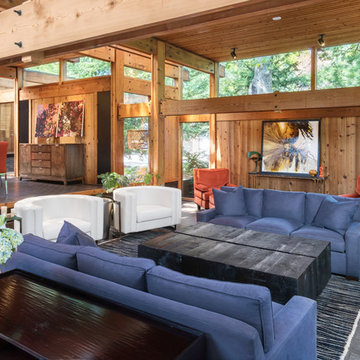
Natural untreated cedar living room with glazed brick floor, contemporary furniture, modern artwork and incredible natural light.
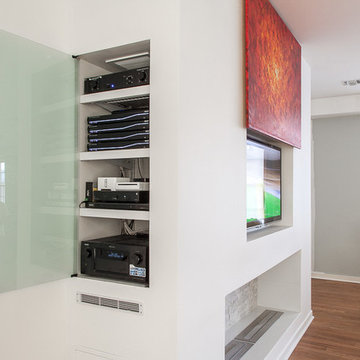
This award winning minimalist condo hides the entertainment system when it's not in use. The big screen smart TV, invisible surround sound & equipment rack are out of site/out of mind. A Future Automation lift moves the art at the push of a button, revealing cinema quality sound & picture.
The custom built wall unit hides all the of the necessary equipment and storage space behind the fireplace and smart TV.
See more & take a video tour :
http://www.seriousaudiovideo.com/portfolios/minimalist-smart-condo-hoboken-nj-urc-total-control/
Photos by Anthony Torsiello
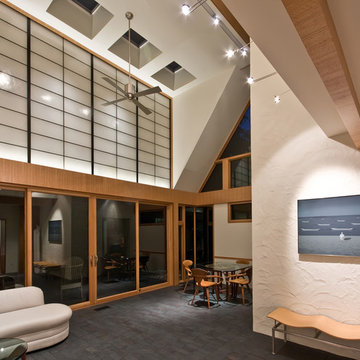
photo credit: Boris Suvak
general contractor: Berliner Construction, www.berlinerconstruction.com

mobile contenitore sospeso in legno Rovere mensole a forte spessore e vani contenitori in laccato bianco opaco
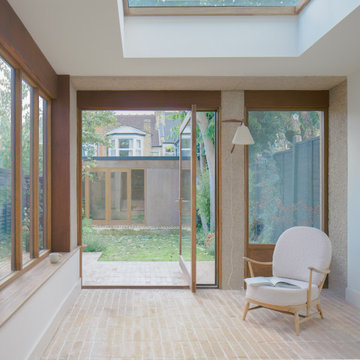
Rear extension to Victorian terraced house in modern design with large doors and windows.
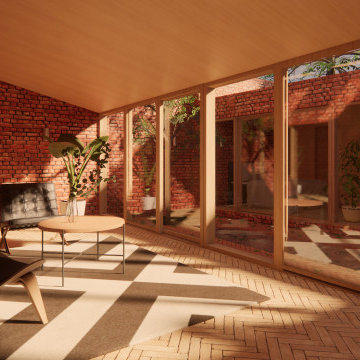
A courtyard home, made in the walled garden of a victorian terrace house off New Walk, Beverley. The home is made from reclaimed brick, cross-laminated timber and a planted lawn which makes up its biodiverse roof.
Occupying a compact urban site, surrounded by neighbours and walls on all sides, the home centres on a solar courtyard which brings natural light, air and views to the home, not unlike the peristyles of Roman Pompeii.
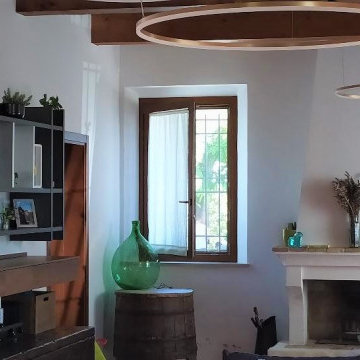
Living di una casa romagnola, con vincolo della Soprintendenza nella campagna di Bagnacavallo.
Inserimento di impianto illuminotecnico realizzato con lamapde led a forma circolare. composte nell'ambiente. Nuovi moduli per libri e per televisione, inseriti come volumi geometrici , equilibrando l'ambiente simmetrico. La designer aveva come vincolo di mantenere il colore ed il pavimento.

Soggiorno al piano terra. Il progetto ha mantenuto invariati i caratteri preesistenti, dalla distribuzione interna alle finiture, ai materiali e alle tipologie di infissi.
La pavimentazione è in cotto originale e le due librerie realizzate su misura incorniciano la grande finestra con vista sul giardino.
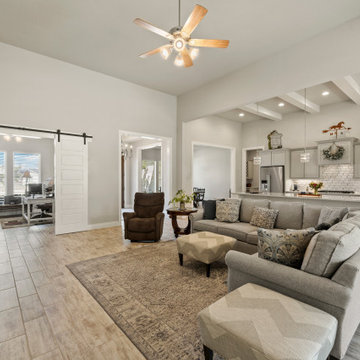
Welcome to DreamCoast Builders, your premier destination for exceptional home transformations in Clearwater, FL, and Tampa. Specializing in remodeling, custom homes, and home additions, we bring your vision to life with precision and creativity.
From the heart of your home to the cozy corners of your living space, our expert team excels in crafting dream interiors.
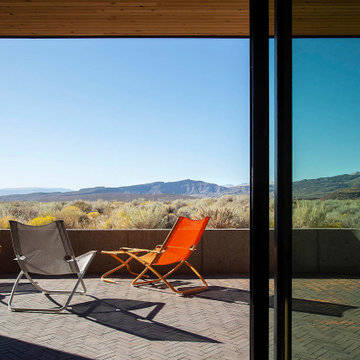
An energetic climber, nutritionist, pathologist, doctor and full time awesome human approached us for her third project under the Imbue label. We were beside ourselves and ready for the task of creating her permanent retreat.
Being a professional busybody, the focus of the project was to disconnect, relax and recover. The home's soft corners immediately draw you into the womb of the dwelling; a sunken social room with a mind expanding canyon view.
The secondary function of the refuge was to house dear friends and acquaintances of the vertical realm. The home is a great example of altruistic architecture. Take time to study the plan and understand why a couch surfer may never want to leave.
Please come in, sit back and unwind.
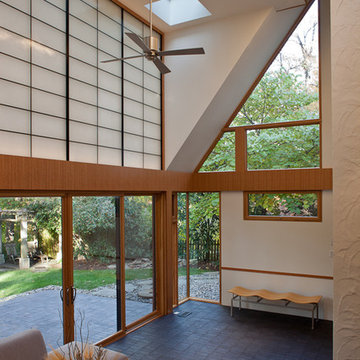
photo credit: Jim Tetro
general contractor: Berliner Construction, www.berlinerconstruction.com
Modern Living Room with Brick Flooring Ideas and Designs
1
