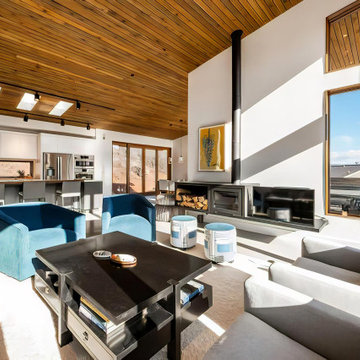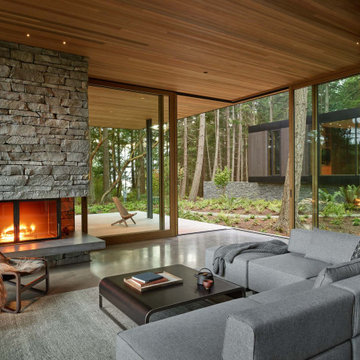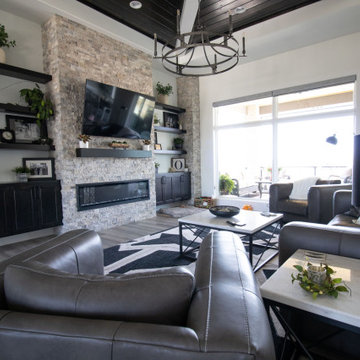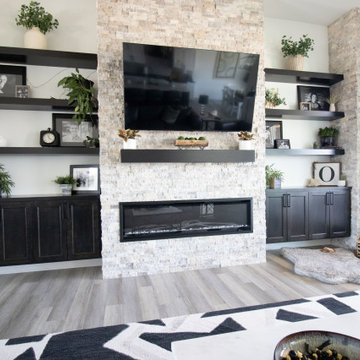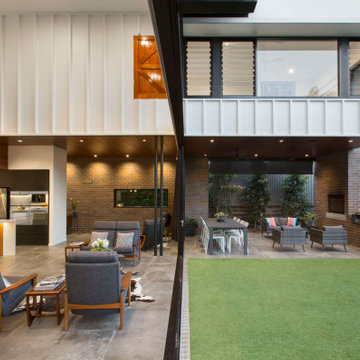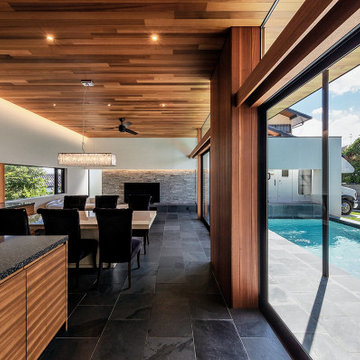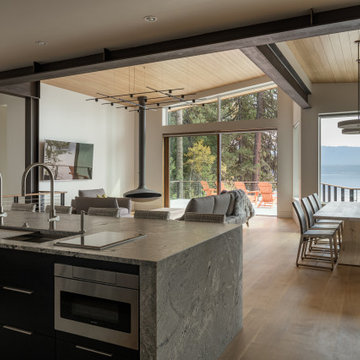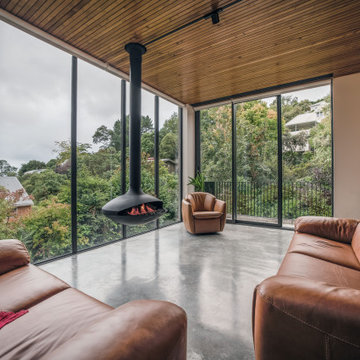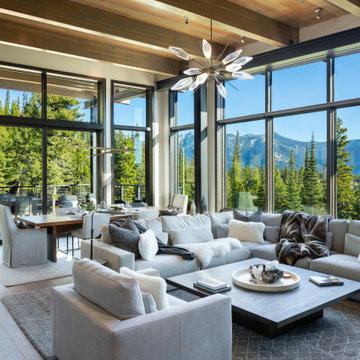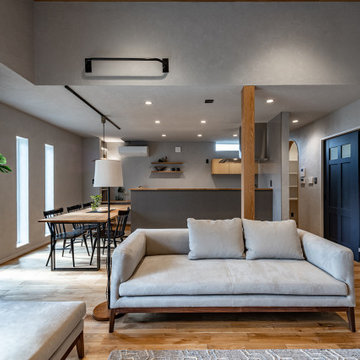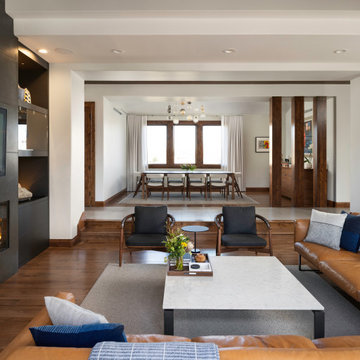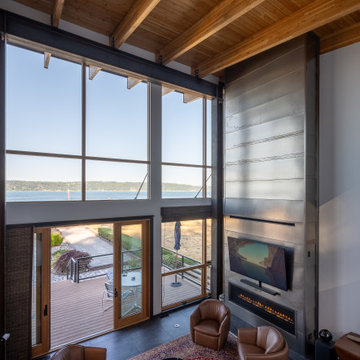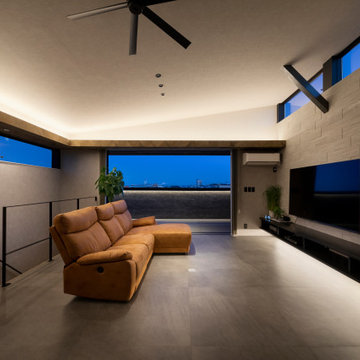Modern Living Room with a Wood Ceiling Ideas and Designs
Refine by:
Budget
Sort by:Popular Today
41 - 60 of 780 photos
Item 1 of 3
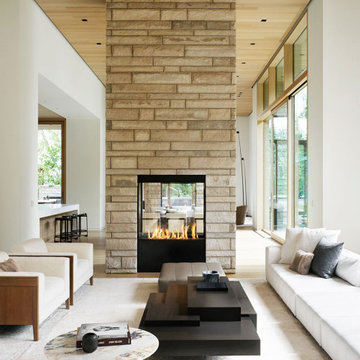
The layout of Five Shadows' multiple buildings lends an elegance to the flow, while the relationship between spaces fosters a sense of intimacy.
Architecture by CLB – Jackson, Wyoming – Bozeman, Montana. Interiors by Philip Nimmo Design.

The living room contains a 10,000 record collection on an engineered bespoke steel shelving system anchored to the wall and foundation. White oak ceiling compliments the dark material palette and curvy, colorful furniture finishes the ensemble.
We dropped the kitchen ceiling to be lower than the living room by 24 inches. This allows us to have a clerestory window where natural light as well as a view of the roof garden from the sofa. This roof garden consists of soil, meadow grasses and agave which thermally insulates the kitchen space below. Wood siding of the exterior wraps into the house at the south end of the kitchen concealing a pantry and panel-ready column, FIsher&Paykel refrigerator and freezer as well as a coffee bar. The dark smooth stucco of the exterior roof overhang wraps inside to the kitchen ceiling passing the wide screen windows facing the street.
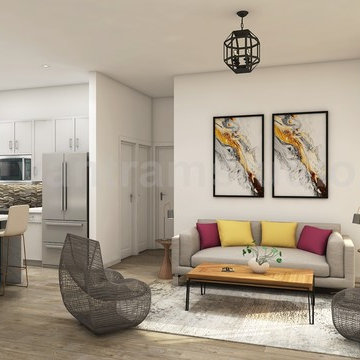
3d interior rendering services of an open kitchen with living room and chair, table are combined in one area of chalet. The interior is decorated with wood and natural materials. Open kitchen living room designs modern living room designs with open plan kitchens note fire under on open plan kitchen living room plans. Modern Living Room with Kitchen Interior Design Collections by Yantram Architectural Studio.
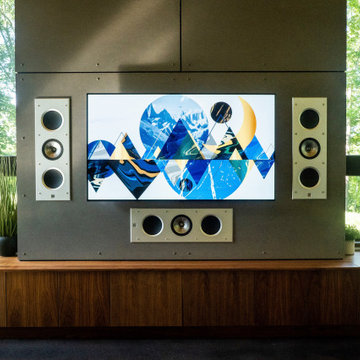
Custom Living Room media installation on gray fiber cement board.
Equipment:
- KEF CI-3160 In-Wall Speakers
- LG OLED TV
- Elan Universal Remote
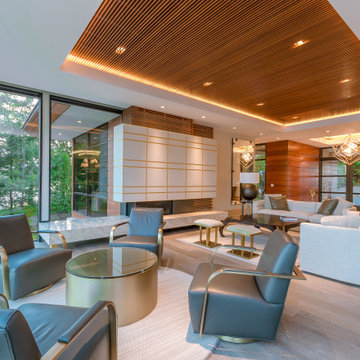
This modern waterfront home was built for today’s contemporary lifestyle with the comfort of a family cottage. Walloon Lake Residence is a stunning three-story waterfront home with beautiful proportions and extreme attention to detail to give both timelessness and character. Horizontal wood siding wraps the perimeter and is broken up by floor-to-ceiling windows and moments of natural stone veneer.
The exterior features graceful stone pillars and a glass door entrance that lead into a large living room, dining room, home bar, and kitchen perfect for entertaining. With walls of large windows throughout, the design makes the most of the lakefront views. A large screened porch and expansive platform patio provide space for lounging and grilling.
Inside, the wooden slat decorative ceiling in the living room draws your eye upwards. The linear fireplace surround and hearth are the focal point on the main level. The home bar serves as a gathering place between the living room and kitchen. A large island with seating for five anchors the open concept kitchen and dining room. The strikingly modern range hood and custom slab kitchen cabinets elevate the design.
The floating staircase in the foyer acts as an accent element. A spacious master suite is situated on the upper level. Featuring large windows, a tray ceiling, double vanity, and a walk-in closet. The large walkout basement hosts another wet bar for entertaining with modern island pendant lighting.
Walloon Lake is located within the Little Traverse Bay Watershed and empties into Lake Michigan. It is considered an outstanding ecological, aesthetic, and recreational resource. The lake itself is unique in its shape, with three “arms” and two “shores” as well as a “foot” where the downtown village exists. Walloon Lake is a thriving northern Michigan small town with tons of character and energy, from snowmobiling and ice fishing in the winter to morel hunting and hiking in the spring, boating and golfing in the summer, and wine tasting and color touring in the fall.
Modern Living Room with a Wood Ceiling Ideas and Designs
3
