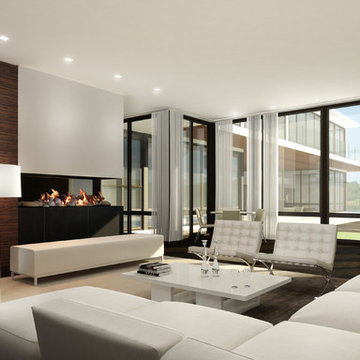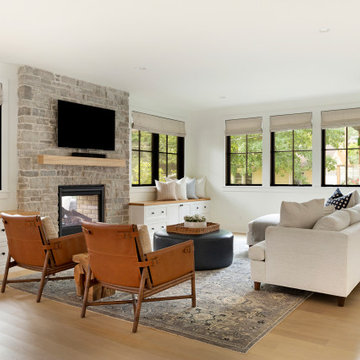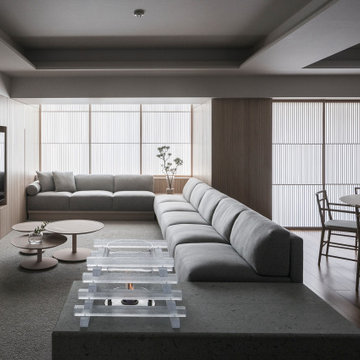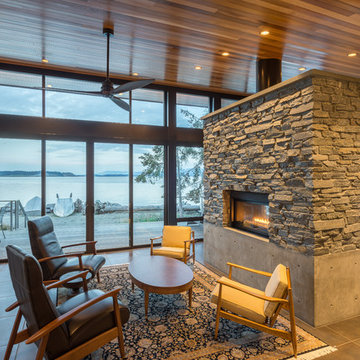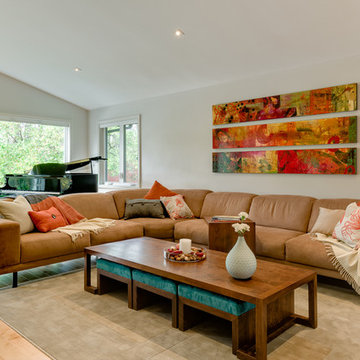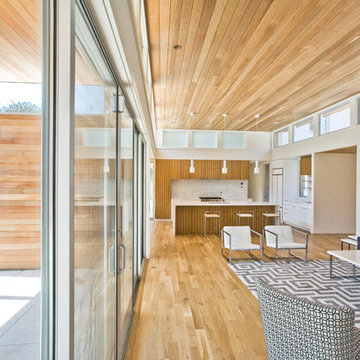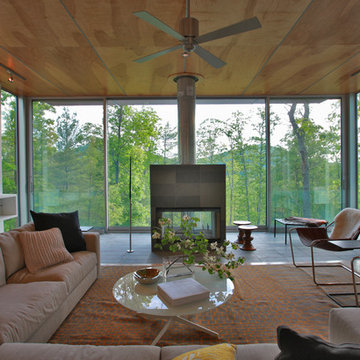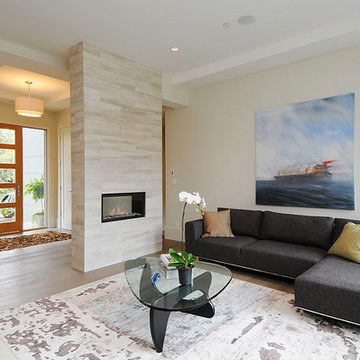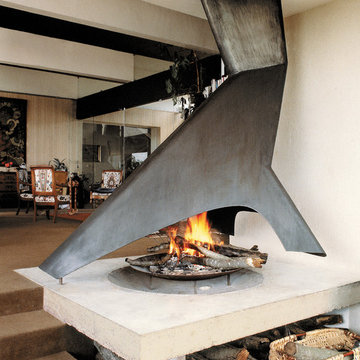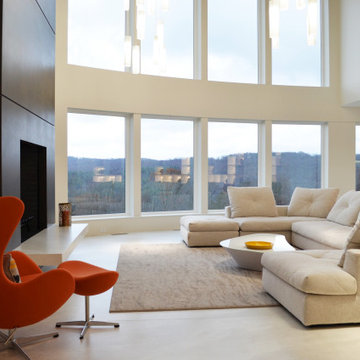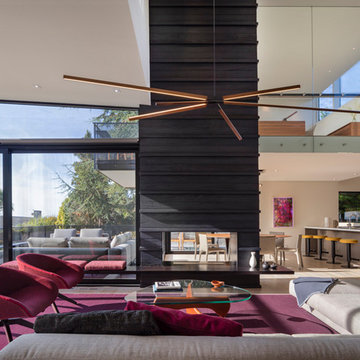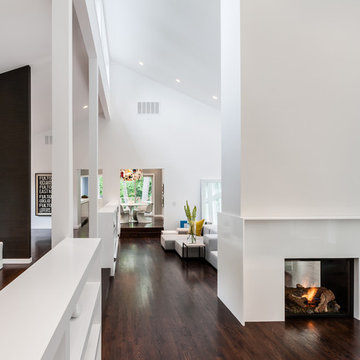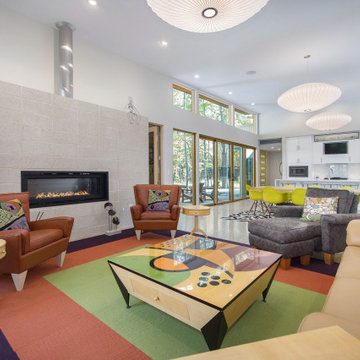Modern Living Room with a Two-sided Fireplace Ideas and Designs
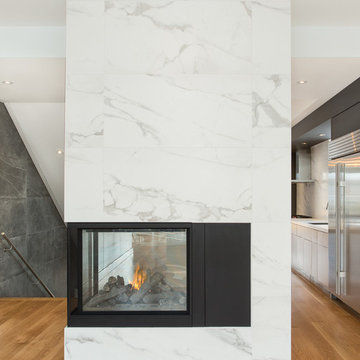
Built by Avvio Fine Homes, this modern and minimalist interior is from a custom home in North York, Toronto, GTA. It features a peninsula fireplace that divides the living room, kitchen, hall and stairs. It includes a Napoleon BHD4PFE peninsula fireplace surrounded by Bianco D'Italia Arabescato porcelain tile, custom pre-finished 7-3/4” wide Engineered White Oak Hardwood floor with oil-based clear varnish, white oak veneer kitchen cabinetry with white quartz countertop, and staircase feature wall with nickon chrome porcelain 24x48 inch tile and stainless steel handrail.
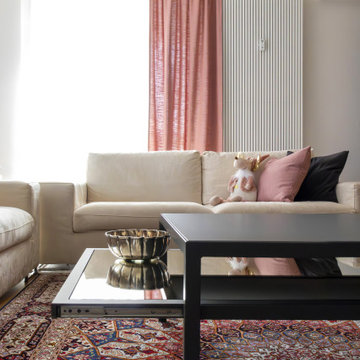
La sala aveva bisogno di più contenimento e di valorizzare il camino in bioetanolo. Alla famiglia è piaciuta subito la grande madia Picasso P12 di Riflessi, luminosa e molto contenitiva, che ben si abbinava al tavolo Diamond di Molteni, il lampadario a sospensione Mercury di Artemide e alle sedie già presenti. Il camino in bioetanolo era incassato in una struttura che non arrivava fino al soffitto e che occupava buona parte del centro della sala. Quindi è stato ricostruito valorizzando l’altezza e lasciando liberi i due passaggi laterali. In questo modo si può godere della sua vista sia dal lato pranzo sia dal lato divani.
In Fenix è anche il nuovo tavolino su misura. La sua particolarità è il piano scorrevole a specchio per riporre in modo pratico ed elegante i telecomandi e le console di gioco.
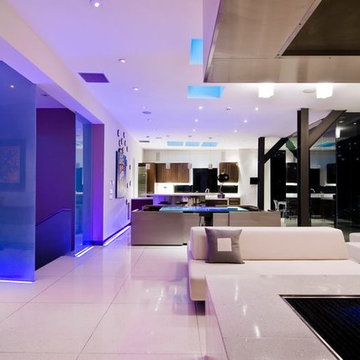
Harold Way Hollywood Hills modern home open plan dining room, kitchen & living room with colored LED lighting
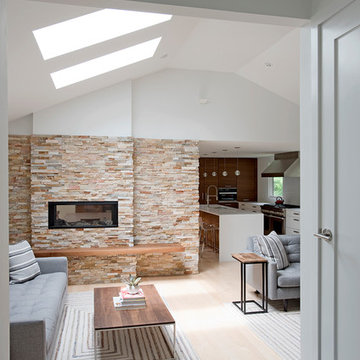
This home has been through many transformations throughout the decades. It originally was built as a ranch style in the 1970’s. Then converted into a two-story with in-law apartment in the 1980’s. In 2015, the new homeowners wished to take this to the next level and create a modern beauty in the heart of suburbia.
Photography: Jame R. Salomon
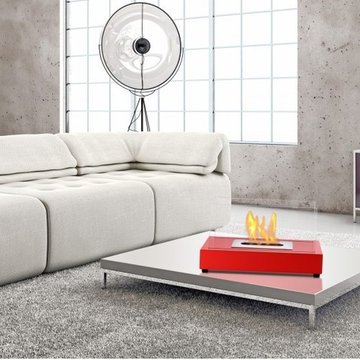
An unassuming decor piece, the Tower Tabletop Ethanol Fireplace uses its simplicity and clean lines to make its impact. Offered in your choice of stainless steel or steel powder-coated in lipstick red, stark white or black, this portable firepit is a beautiful accent in any space, anywhere - indoors and outdoors. Rectangular in shape, Tower uses two panes of tempered glass on the long sides for protection and to conserve fuel consumption as a wind breaker.

This 5687 sf home was a major renovation including significant modifications to exterior and interior structural components, walls and foundations. Included were the addition of several multi slide exterior doors, windows, new patio cover structure with master deck, climate controlled wine room, master bath steam shower, 4 new gas fireplace appliances and the center piece- a cantilever structural steel staircase with custom wood handrail and treads.
A complete demo down to drywall of all areas was performed excluding only the secondary baths, game room and laundry room where only the existing cabinets were kept and refinished. Some of the interior structural and partition walls were removed. All flooring, counter tops, shower walls, shower pans and tubs were removed and replaced.
New cabinets in kitchen and main bar by Mid Continent. All other cabinetry was custom fabricated and some existing cabinets refinished. Counter tops consist of Quartz, granite and marble. Flooring is porcelain tile and marble throughout. Wall surfaces are porcelain tile, natural stacked stone and custom wood throughout. All drywall surfaces are floated to smooth wall finish. Many electrical upgrades including LED recessed can lighting, LED strip lighting under cabinets and ceiling tray lighting throughout.
The front and rear yard was completely re landscaped including 2 gas fire features in the rear and a built in BBQ. The pool tile and plaster was refinished including all new concrete decking.
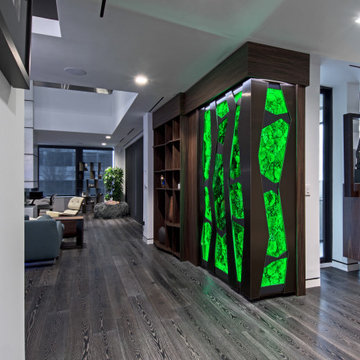
Custom feature wall shelving with LED lit preserved moss panels with LED color changing capability.
Modern Living Room with a Two-sided Fireplace Ideas and Designs
9
