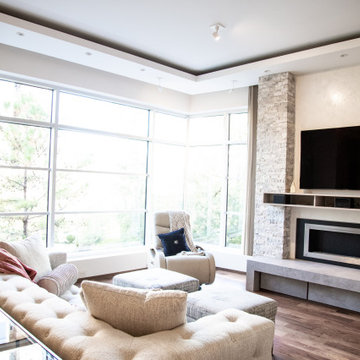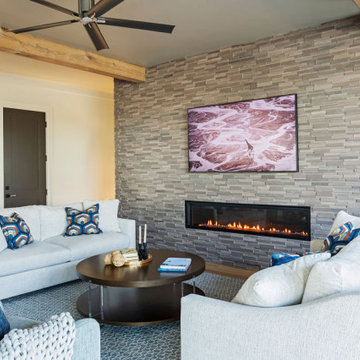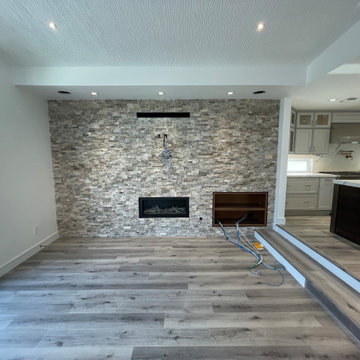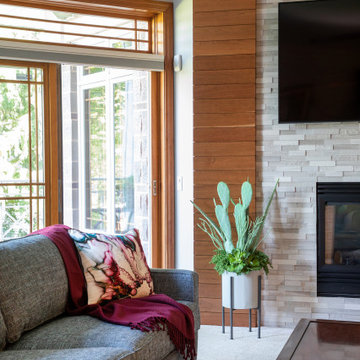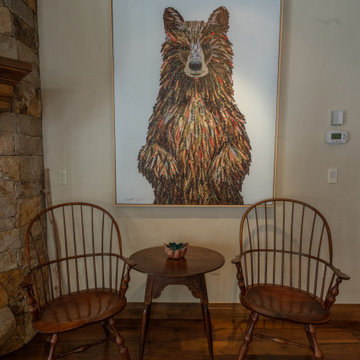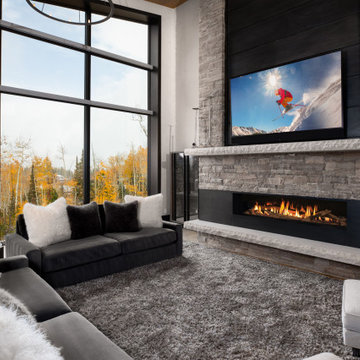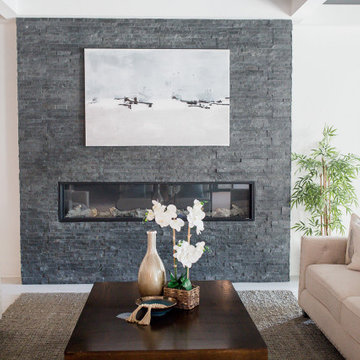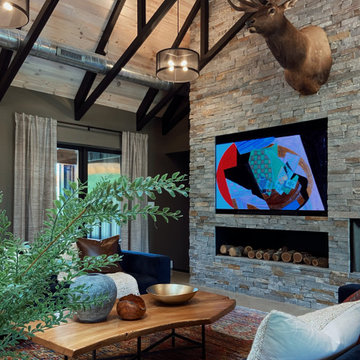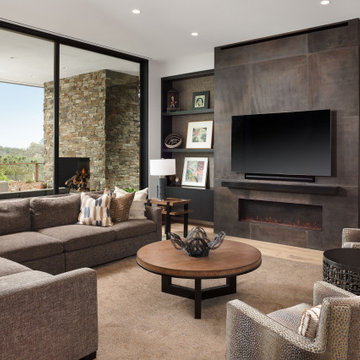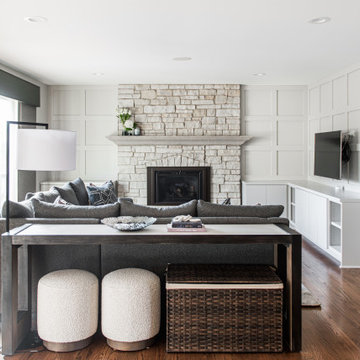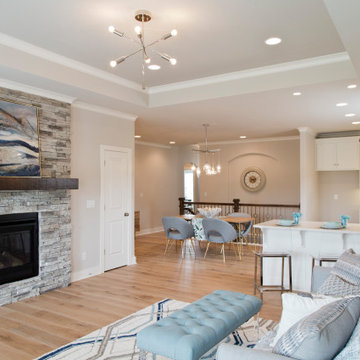Modern Living Room with a Stacked Stone Fireplace Surround Ideas and Designs
Refine by:
Budget
Sort by:Popular Today
81 - 100 of 224 photos
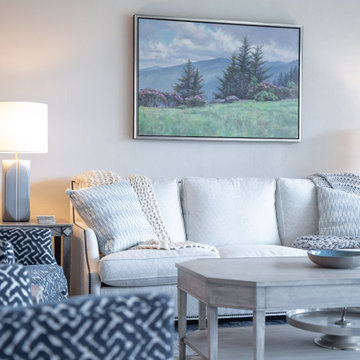
Other features to highlight include the custom iron rhodo – styled pine railing installed in the open concept great room with a poly-stained finish. The entryway paneling installed is a poplar bark with wainscoting and a cedar trim topped off with a poly finish. The paneling also includes an HVAC custom cedar recirculating vent. Lastly, the VPC team touched up the existing bathrooms with new vanities, interior paint coats, wallpaper, and client-picked light fixtures.
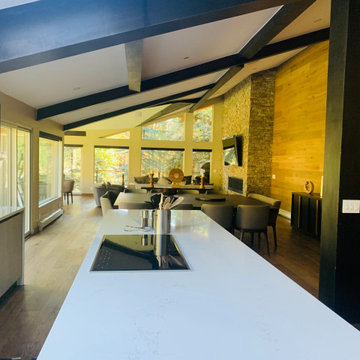
Our commitment to excellence extends beyond the new addition, as we meticulously remodeled the entire house to ensure a cohesive and harmonious aesthetic. Every room reflects a balance of functionality and elegance, with premium materials and thoughtful design choices that elevate the overall living experience. One of the standout features of this project is the addition of a new level to the home, providing not just additional space but an entirely new dimension to the property. The centerpiece of this expansion is the breathtaking living room that captures the essence of mountain luxury. Adorned with a magnificent wood-beamed, vaulted ceiling, this space seamlessly blends the warmth of natural elements with the grandeur of expansive design.
The living room, the heart of the home, now boasts panoramic views and an inviting ambiance that extends to a deck, where the beauty of the outdoors is effortlessly brought inside. Whether you're entertaining guests or enjoying a quiet evening with your family, this living room is designed to be the perfect retreat.
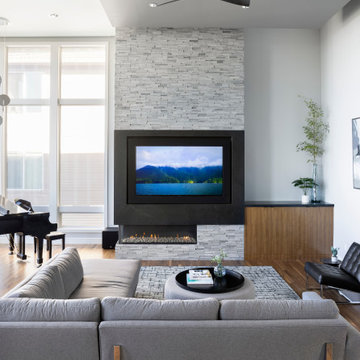
Fireplace Stone Cladding: Realstone systems Pewter
Fireplace Column wall slab/Hearth: Dekton Laos
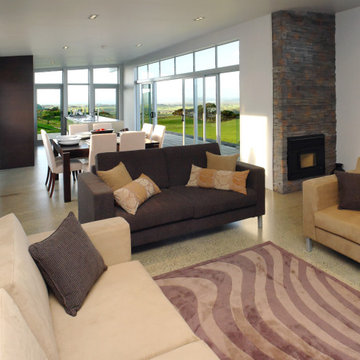
A galley kitchen takes center stage on a polished concrete floor, forming the heart of an exquisite living space. Encircled by expansive windows that invite the outdoors in, the kitchen becomes a bridge between culinary creativity and the enchanting natural world. This seamless connection between interior and exterior breathes life into the entire open-plan layout, where the boundaries of dining and living spaces dissolve in a harmonious symphony. As daylight streams through the windows, it illuminates every corner, casting a warm glow on the polished surface below. Here, the culinary journey becomes a delightful dance, while conversations flow effortlessly from kitchen to dining to living, cocooned within a realm where the beauty of nature and the comforts of home intertwine with grace.
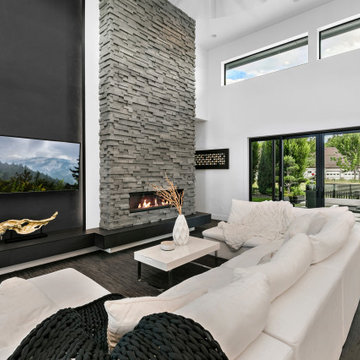
This living room exudes contemporary elegance with its striking monochromatic color scheme. The focal point is an impressive, floor-to-ceiling stone fireplace that adds texture and a rustic touch to the space. Adjacent to it, a sleek, flat-screen TV is mounted on a dark accent wall, complementing the modern aesthetic. Natural light floods in through large glass doors and clerestory windows, illuminating the room and providing panoramic views of the outdoor greenery.
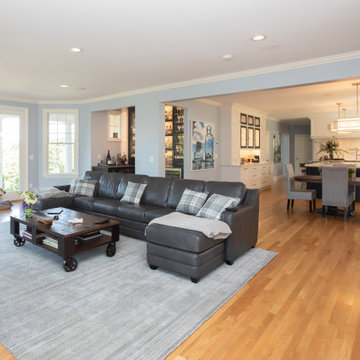
This living room design in Hingham was completed as part of a home remodel that included a master bath design and the adjacent kitchen design. The luxurious living room is a stylish focal point in the home but also a comfortable space that is sure to be a favorite spot to relax with family. The centerpiece of the room is the stunning fireplace that includes Sedona Grey Stack Stone and New York Bluestone honed for the hearth and apron, as well as a new mantel. The television is mounted on the wall above the mantel. A custom bar is positioned inside the living room adjacent to the kitchen. It includes Mouser Cabinetry with a Centra Reno door style, an Elkay single bowl bar sink, a wine refrigerator, and a refrigerator drawer for beverages. The bar area is accented by Sedona Grey Stack Stone as the backsplash and a Dekton Radium countertop. Glass front cabinets and open shelves with in cabinet and under shelf lighting offer ideal space for storage and display.
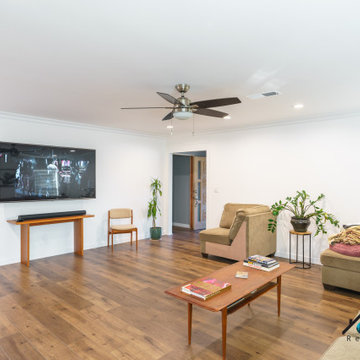
We turned this 1950's kitchen into a marvelous modern styled kitchen. This beautiful kitchen has 10 LED recessed lights, a beautiful industrial farmhouse pendant above the island, new vinyl flooring, a black quartz countertop, and a white porcelain sink. We installed brand new white shaker cabinets with black hardware accents, white subway tiles that cover the entire wall, and wood floating shelves. The brand new appliances are precisely built-in the cabinets of the kitchen.
We also updated the connecting living room with new recessed lights, vinyl flooring, new paint, wall removal, and updated the fireplace. Together both spaces connect with plenty of open space to walk into the kitchen and dining room.
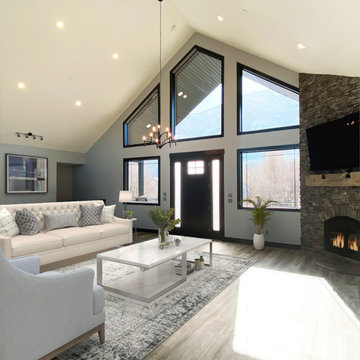
This custom home in Woodland Hills, UT was completed in 2021. Designed and built to take advantage of the gorgeous mountain views, this dream home is a modern mountain masterpiece.
Learn more at Woodland Hills, UT Custom Home Build
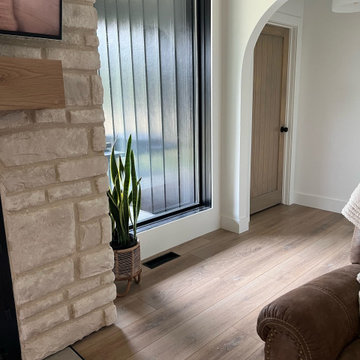
Wide arched entry way leading to living room.
Floors, Camarilla Oak, Courtier Collection (LVP)
Modern Living Room with a Stacked Stone Fireplace Surround Ideas and Designs
5
