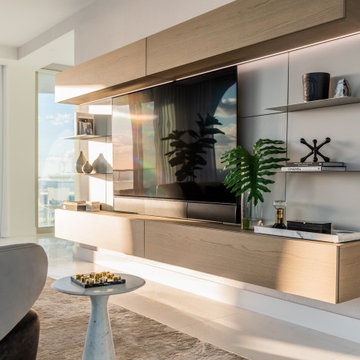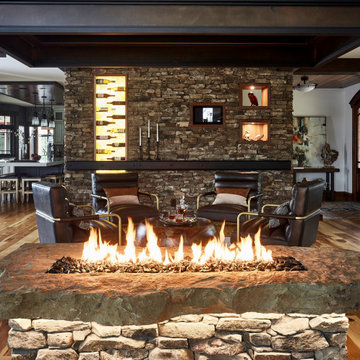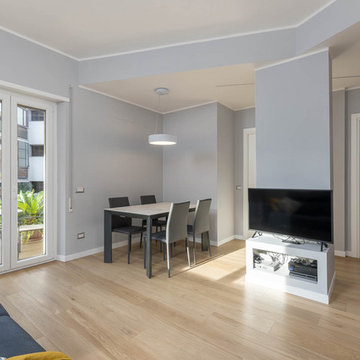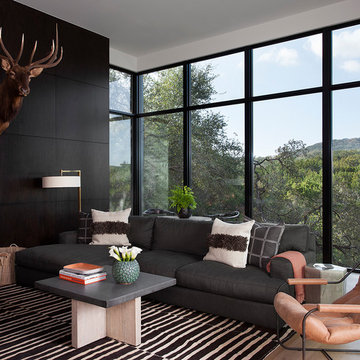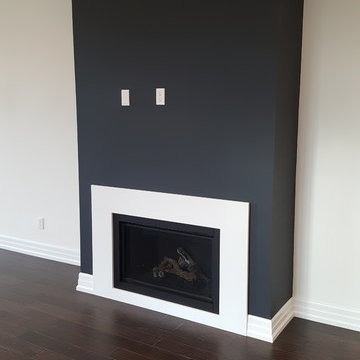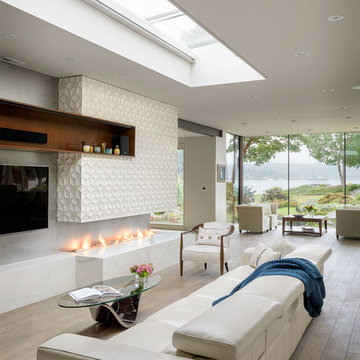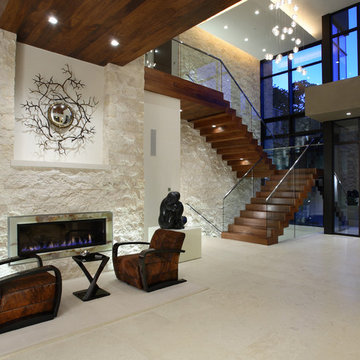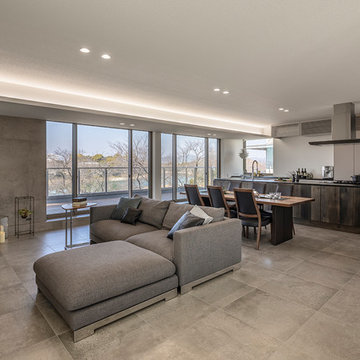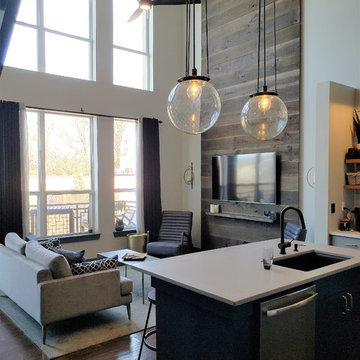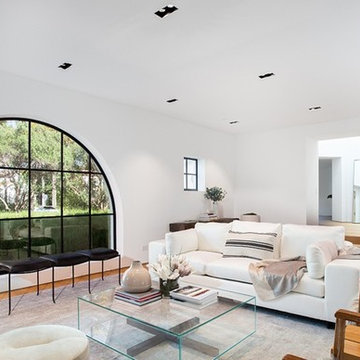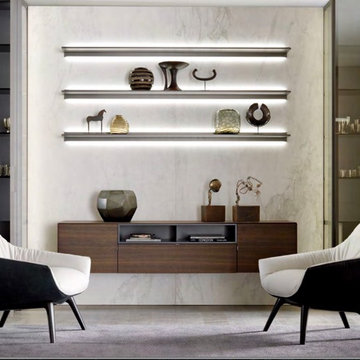Modern Living Room Ideas and Designs

Above and Beyond is the third residence in a four-home collection in Paradise Valley, Arizona. Originally the site of the abandoned Kachina Elementary School, the infill community, appropriately named Kachina Estates, embraces the remarkable views of Camelback Mountain.
Nestled into an acre sized pie shaped cul-de-sac lot, the lot geometry and front facing view orientation created a remarkable privacy challenge and influenced the forward facing facade and massing. An iconic, stone-clad massing wall element rests within an oversized south-facing fenestration, creating separation and privacy while affording views “above and beyond.”
Above and Beyond has Mid-Century DNA married with a larger sense of mass and scale. The pool pavilion bridges from the main residence to a guest casita which visually completes the need for protection and privacy from street and solar exposure.
The pie-shaped lot which tapered to the south created a challenge to harvest south light. This was one of the largest spatial organization influencers for the design. The design undulates to embrace south sun and organically creates remarkable outdoor living spaces.
This modernist home has a palate of granite and limestone wall cladding, plaster, and a painted metal fascia. The wall cladding seamlessly enters and exits the architecture affording interior and exterior continuity.
Kachina Estates was named an Award of Merit winner at the 2019 Gold Nugget Awards in the category of Best Residential Detached Collection of the Year. The annual awards ceremony was held at the Pacific Coast Builders Conference in San Francisco, CA in May 2019.
Project Details: Above and Beyond
Architecture: Drewett Works
Developer/Builder: Bedbrock Developers
Interior Design: Est Est
Land Planner/Civil Engineer: CVL Consultants
Photography: Dino Tonn and Steven Thompson
Awards:
Gold Nugget Award of Merit - Kachina Estates - Residential Detached Collection of the Year
Find the right local pro for your project
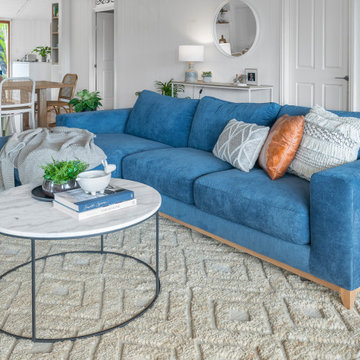
Open plan living with blue sectional sofa. Lots of timber, marble and fresh neutrals, as well as greenery.
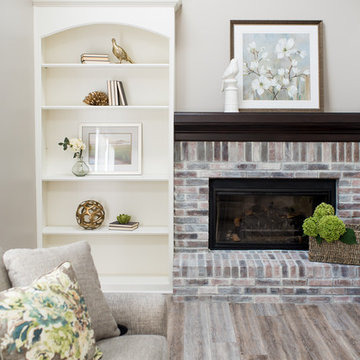
Our clients have lived in this suburban custom home for 25 years. It was built in the early 90s. They love the home and location. It’s their forever home. We were hired to reimagine the space, design, specify, and manage the project renovation and trades. We designed the entry, kitchen, and family room, and it took us eight weeks to complete the project.
Project completed by Wendy Langston's Everything Home interior design firm, which serves Carmel, Zionsville, Fishers, Westfield, Noblesville, and Indianapolis.
For more about Everything Home, click here: https://everythinghomedesigns.com/
To learn more about this project, click here:
https://everythinghomedesigns.com/portfolio/90s-home-renovation/
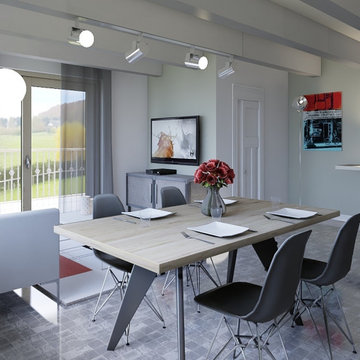
Soggiorno aperto con divano letto e annessa cucina e bancone con mobile bar e dispensa sopseso.
Dettaglio angolo tv
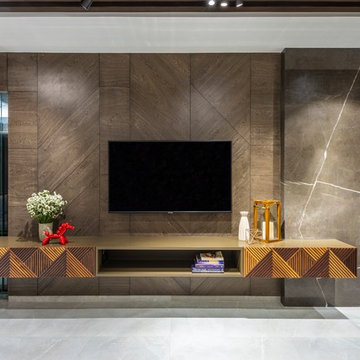
We had a rectangular with the requirement of sofa seating for at least 6 , a swing ,a dining table and tv unit with storage. Our design process started with fulfilling whose requirements , we took length of the room to our advantage and created a linear ceiling which acts as a visual passageway.Living room is designed using beige and grey undertones with subtle use of teak wood on swing by design ni dukaan and custom tv unit to add that warmth.Hints of plum color in the on swing and sofa throw gives it earthy yet dynamic nobility. Mirror and console unit adds depth to the room. White and black polka dot rug ties the whole seating area together.The idea of dining table with sofa seating and one side and chairs on another side was used to save space .We used back painted glass on wall behind to add depth by its reflective nature and adorned the area by dainty fabric pendant light. Dining table with marble legs and glass top was made on site The large semi-open, semi-closed unit at the entrance provides ample storage but does not look bulky. It was made on site using armani veneer and marble with small curios that dot the shelves.
Vertical Slim Metal Rods were added to create a delicate partition between living and kitchen . 3 huge floating marble cuboids were created for book shelves and a small mandir resting on slim metal rods to create a right juxtaposition ,hints on plum on the rods added to it .Tv paneling was finished in Armani veneer and piatra grey marble . Pattern with teak wood was added on tv unit.
#BestOfHouzz
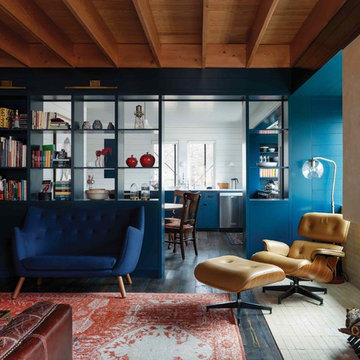
Cozy living room features open corner fireplace with plaster hood. Painted ship-lap siding and exposed ceiling frame completes the space. Open book shelves lead into kitchen.
Floor boards are stained Fir.
Photo by Whit Preston
Modern Living Room Ideas and Designs
7
