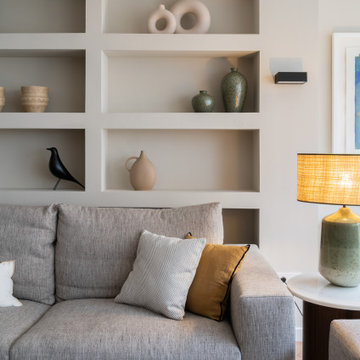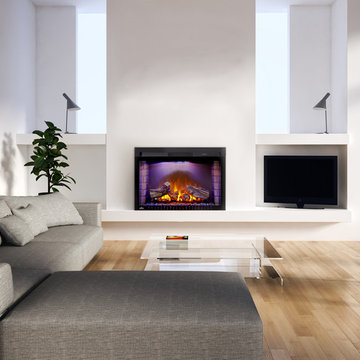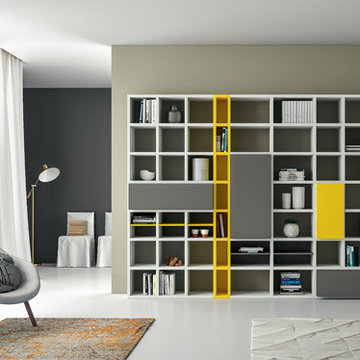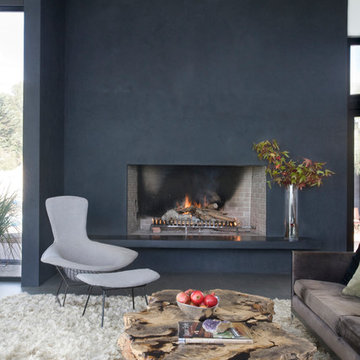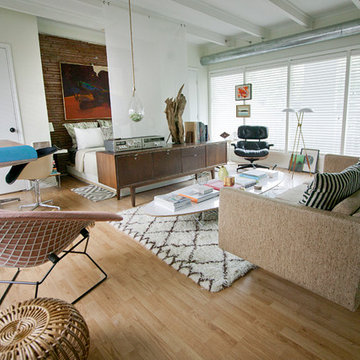Modern Living Room Ideas and Designs
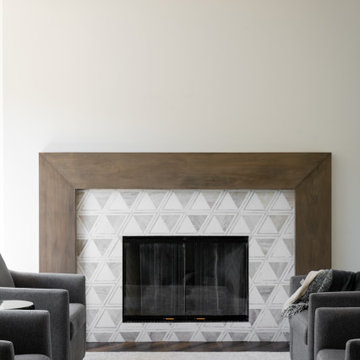
Our studio reimagined this kitchen to make it suitable for entertaining family and friends. We altered the layout to an open-concept floor plan and changed the yellowish paint to a beautiful white, creating a bright, airy vibe. The elegant dark wood floors were retained, and complementary design elements were added to make the flooring pop. The stunning countertops perform a dual function as backsplash tiles, creating a harmonious ambiance in the space. We added gorgeous chairs and stylish pendants with a gold finish that adds a glamorous touch.
We carved a beautiful home bar in the space with open concept shelving and charcoal black lower cabinets for storage. The star feature in this area is the backsplash tile in geometric patterns, which add a sophisticated, luxe element.
---Project completed by Wendy Langston's Everything Home interior design firm, which serves Carmel, Zionsville, Fishers, Westfield, Noblesville, and Indianapolis.
For more about Everything Home, see here: https://everythinghomedesigns.com/
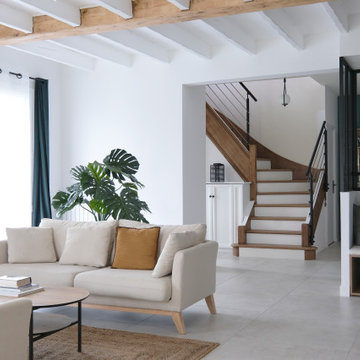
Projet de rénovation de rez-de-chaussée d'une maison de 90m² à Bordeaux, dans le but de lui donner un style confortable et chic.
L’aménagement et la décoration étaient datés, avec un intérieur très sombre.
Les plafonds étaient habillés de poutres et de lambourdes teintes dans un vernis foncé. Nous les avons donc poncé et peinte en blanches afin de valoriser et de faire ressortir d’avantage la couleur naturelle retrouvées sur les poutres principales.
Une verrière intérieure sur-mesure pour la cuisine a aussi été installée, ainsi qu'une bibliothèque sur-mesure, un bureau d’appoint et un coin lecture.
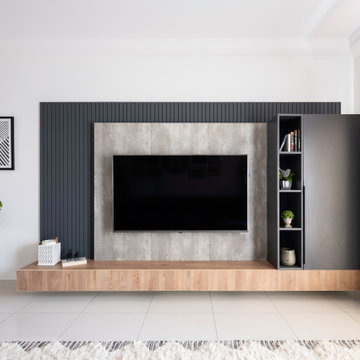
Moving onto touring the public spaces the entryway was the zone that really set the tone of
this home. We designed the storage cabinets minimally with delicate wooden textures and
sharp black accessories. Although mostly functional, we added interest by working with
differential heights in the cabinetry.
As one walks through the foyer a stately wall arrangement comes to the fore. We designed
an impactful circular mirror which took the focus.Sharp flutes in black flanked one side
which we decided to break with a contrasting grunge texture in gray.
We love how we conceptualised this zone in a concoction of textures and details.
Find the right local pro for your project
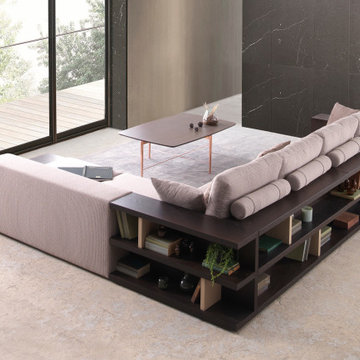
Size matters, and Pavon is packing plenty of seating. But thanks to its corner style, it’ll fit snugly in your room without overpowering the space. And here's an amazing surprise-this large corner sofa features bookshelves and side table with one drawer.This fantastic addition creates maximum comfort and modern layout. It will match easily to any scheme.

View of the open concept kitchen and living room space of the modern Lakeshore house in Sagle, Idaho.
The all white kitchen on the left has maple paint grade shaker cabinets are finished in Sherwin Willams "High Reflective White" allowing the natural light from the view of the water to brighter the entire room. Cabinet pulls are Top Knobs black bar pull.
A 36" Thermardor hood is finished with 6" wood paneling and stained to match the clients decorative mirror. All other appliances are stainless steel: GE Cafe 36" gas range, GE Cafe 24" dishwasher, and Zephyr Presrv Wine Refrigerator (not shown). The GE Cafe 36" french door refrigerator includes a Keurig K-Cup coffee brewing feature.
Kitchen counters are finished with Pental Quartz in "Misterio," and backsplash is 4"x12" white subway tile from Vivano Marmo. Pendants over the raised counter are Chloe Lighting Walter Industrial. Kitchen sink is Kohler Vault with Kohler Simplice faucet in black.
In the living room area, the wood burning stove is a Blaze King Boxer (24"), installed on a raised hearth using the same wood paneling as the range hood. The raised hearth is capped with black quartz to match the finish of the United Flowteck stone tile surround. A flat screen TV is wall mounted to the right of the fireplace.
Flooring is laminated wood by Marion Way in Drift Lane "Daydream Chestnut". Walls are finished with Sherwin Williams "Snowbound" in eggshell. Baseboard and trim are finished in Sherwin Williams "High Reflective White."
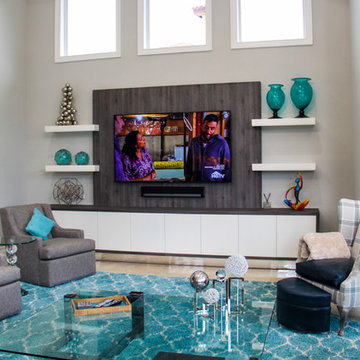
Customized Wall Unit - Complete Design.
TV Wall Unit Custom - Interior Design Company.
We manufacture Wall Units - Made in USA.
Italian Design - Boca Raton/FL
Call us to schedule a Free in-Home Consultation:
(561) 989 0307 / (561) 929 9833
We speak Italian, Portuguese and Spanish.

Builder: John Kraemer & Sons, Inc. - Architect: Charlie & Co. Design, Ltd. - Interior Design: Martha O’Hara Interiors - Photo: Spacecrafting Photography
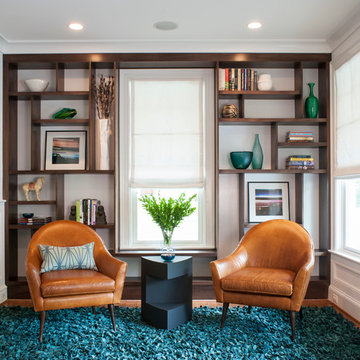
Photo: Michael K. Wilkinson
These homeowners wanted built-in shelves to display their art objects and books. Our designer was inspired by the Dutch artist Piet Mondrian's rectangular shapes to create asymmetrical shelving. The room's window becomes one of the rectangular elements of the design.
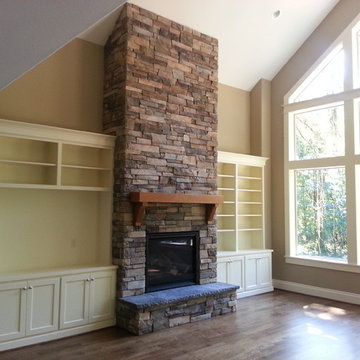
Grand living room fireplace. Cultured stone tight stacked. Stone cap hearth. Wood mantle and wood built-ins surrounding the fireplace. Hardwood floors. Vaulted ceilings in this new construction home.
Modern Living Room Ideas and Designs
3
