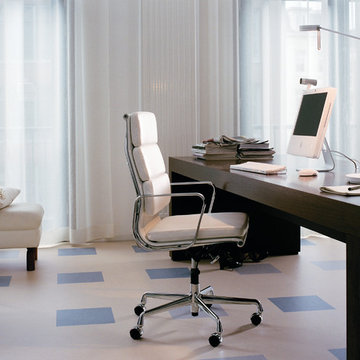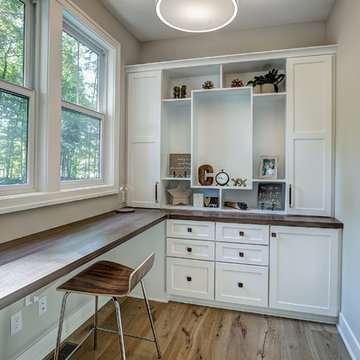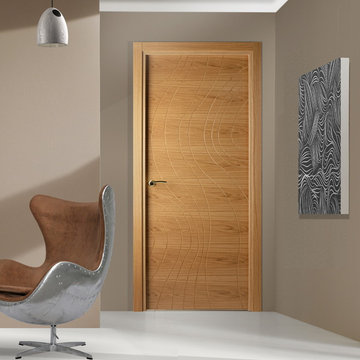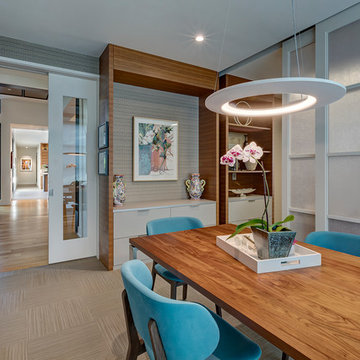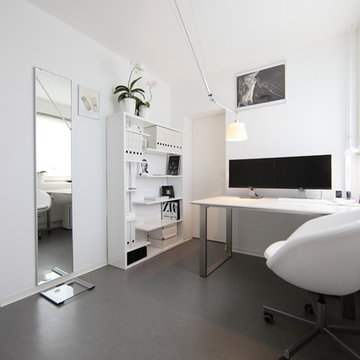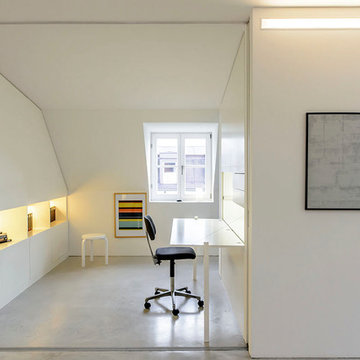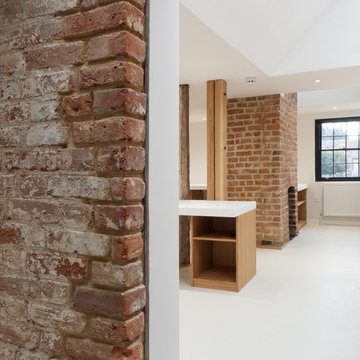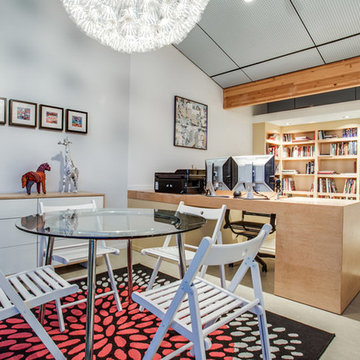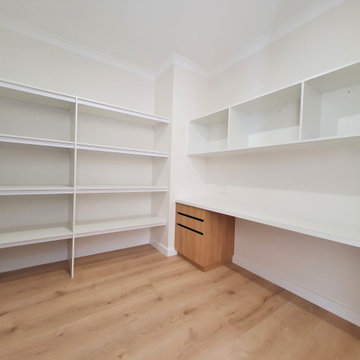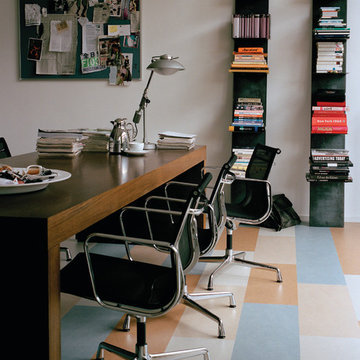Modern Home Office with Lino Flooring Ideas and Designs
Refine by:
Budget
Sort by:Popular Today
1 - 20 of 80 photos
Item 1 of 3
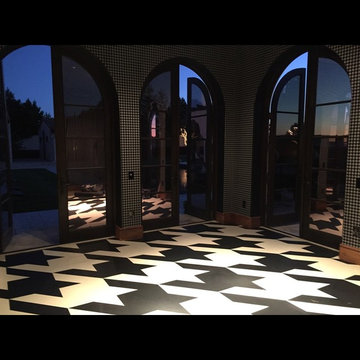
Linoleum inlay pattern here is an enlarged houndstooth pattern. This linoleum floor was floated over a walnut floor installed with a protective sub-floor.
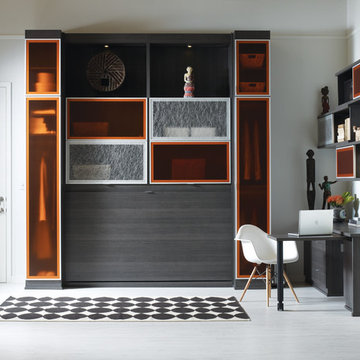
Brushed Aluminum frames with multiple Ecoresin inserts contribute to the contemporary look and add a pop of color.
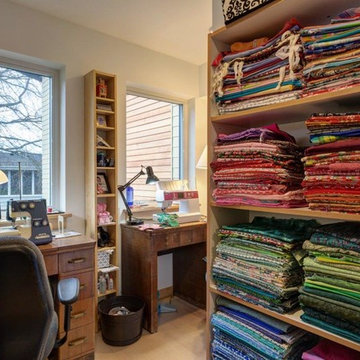
Winner of Department of Energy's 2018 Housing Innovation Awards
Design by [bundle] design services
Photography by C9 Photography
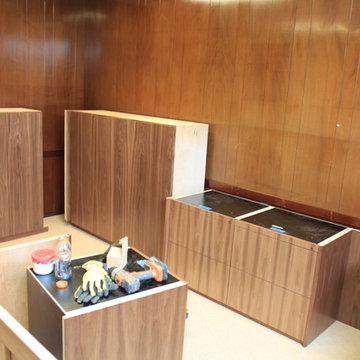
In August of 2011 the north east was hit by hurricane Irene. Northern New Jersey experienced major flooding. We were contacted by a woman who's office had experienced major damage due to flooding.
The scope of the project involved duplicating the existing office furniture. The original work was quite involved and the owner was unsure as how to proceed. We scheduled an appointment and met to discuss what the options were and to see what might be able to be salvaged. The picture herein are the end result of that meeting.
The bulk of the project is plain sliced Walnut veneer with a clear coat finish. One of the offices incorporates a Corian solid surface top which we were able to salvage. You will also see various custom lateral files, the drawers themselves constructed of Baltic birch plywood on full extension slides. Shelving units have a clear plain sliced Maple interior. Each office also has a custom made coat closet.
The existing units were disassembled and taken back to our shop where we deconstructed them, remanufactured them and then reinstalled the new finished project.
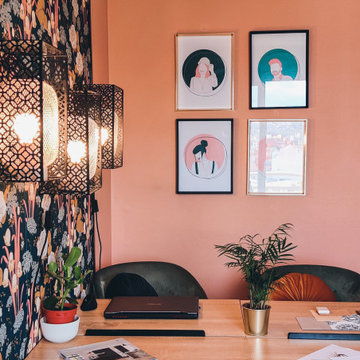
Nous vous présentons la réhabilitation de cette petite chambre étudiante en nos petits bureaux pour toute l'équipe du Fil Rouge - Design.
Mettant un point d'honneur au respect de l'identité visuelle, nous avons fait correspondre les couleurs à notre palette chromatique.
Nous avons également voulu retranscrire notre bienveillance avec une ambiance feutrée et douce (velours des chaises et des coussins) ainsi que notre dynamisme avec un papier peint coloré aux motifs floraux !
Ce papier peint sert aussi à délimiter ce petit espace, entre zone bureaux et zone repos / repas.
Le placard, servant de matériauthèque, est également un tableau noir afin que nous puissions nous en servir de
pense-bête. La petite tablette haute est également en peinture à craie et se décroche facilement et sert de tableau modulable (pour les brainstorming par exemple).
Quelques éléments sont empreint du style ethnique pour nous permettre de voyager un peu pendant nos pauses.
La vue dégagée sur la basilique de Fourvière nous aide également à nous évader quelques instants.
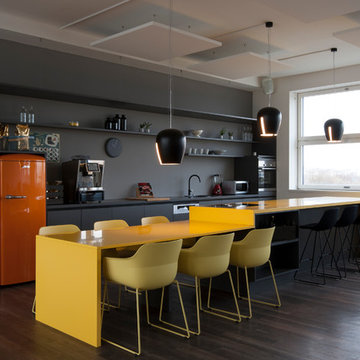
Ich wollte einen Bereich schaffen in den man sich nicht zum Essen zurück zieht, sondern in den man gemeinsam geht um zu socializen, zu kochen, lockere Gespräche zu führen, informell mit Kunden einen Café zu ziehen und der sich nach getaner Arbeit in einen Eventbereich verwandeln kann.
Tisch-Sitzplätze, sowie Barplätze reihen sich um die Kochinsel die aus dem Werkstoff Corian http://www.corian.de in strahlendem Gelb, nach meinen Wünschen maßgefertigt wurde.
Auch sonst lässt die Kochinsel mit einer integrierten Kochplatte von Bora und ausreichend Stauraum keine Wünsche offen.
Abgerundet wird das frische und ausgefallene Design von den zwei in orange gehaltenen freistehenden Kühlschränken im Retro-Look.
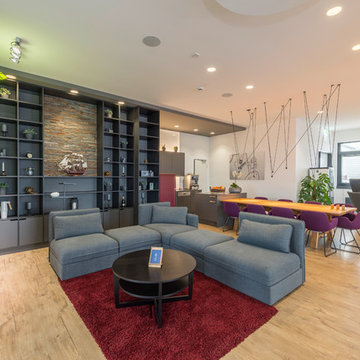
Heutzutage verbringen die meisten Menschen mehr Zeit im Büro als im eigenen zu Hause. Meine Konzepte vermitteln Gemütlichkeit und Wohlbefinden. Auch in diesem Bereich – dem Herzstück der Fläche – war es mir wichtig eine Atmosphäre zu schaffen in der man sich locker zusammen setzen kann und in kreativem Umfeld neue Ideen entwickeln.
Agiles Arbeiten lässt es heutzutage zu, dass man nicht an seinen Schreibtisch gebunden ist und ausschließlich nur dort arbeiten "darf". Das Hauptziel ist es selbständig und selbstbestimmt in der für sich bestmöglichen Variante Ergebnisse erarbeiten zu können.
In diesem Bereich habe ich mich neben der Möblierung im Raum aktiv auf Wände und Decken konzentriert und mit dem maßgefertigten Wandregal und der begrünten Wand den Küchenbereich in ein gemütliches Wohn- und Esszimmer verwandelt.
Die Designleuchte von Vibia über dem maßgefertigten Esstisch setzt ein echtes Highlight und ermöglicht es gleichzeitig das offene Raumgefühl beizubehalten.
Im Hintergrund bilden zwei Window Seats von Haworth vor dem Moow Board von Abstracta eine kleine Besprechungsecke in der man z.B. Stand-up Meetings und Dailys abhalten kann, um sich so optimal für den Tag zu organisieren.
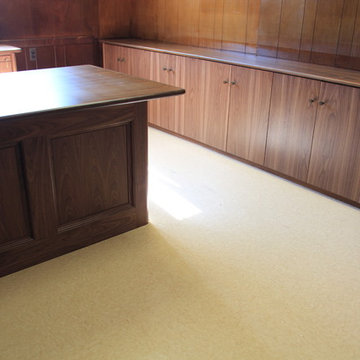
In August of 2011 the north east was hit by hurricane Irene. Northern New Jersey experienced major flooding. We were contacted by a woman who's office had experienced major damage due to flooding.
The scope of the project involved duplicating the existing office furniture. The original work was quite involved and the owner was unsure as how to proceed. We scheduled an appointment and met to discuss what the options were and to see what might be able to be salvaged. The picture herein are the end result of that meeting.
The bulk of the project is plain sliced Walnut veneer with a clear coat finish. One of the offices incorporates a Corian solid surface top which we were able to salvage. You will also see various custom lateral files, the drawers themselves constructed of Baltic birch plywood on full extension slides. Shelving units have a clear plain sliced Maple interior. Each office also has a custom made coat closet.
The existing units were disassembled and taken back to our shop where we deconstructed them, remanufactured them and then reinstalled the new finished project.
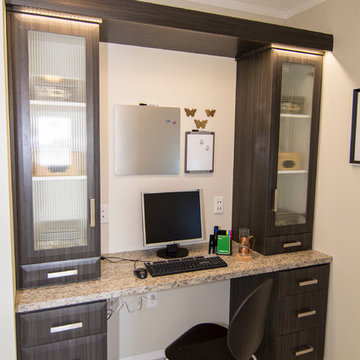
Triple M Housing's 2015 show home featuring EVO profile PVC cabinets in Licorice, Uptown stainless door & drawer pulls, White Oak wood look linoleum, Full cream subway tile backsplash with decorative glass tile insert. This Manufactured home defies what is traditionally thought of as a "Mobile Home
Modern Home Office with Lino Flooring Ideas and Designs
1
