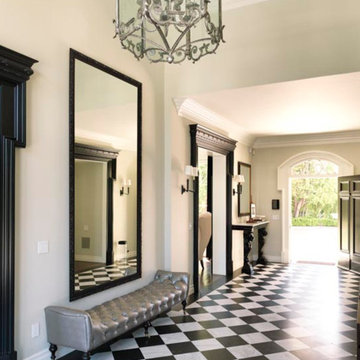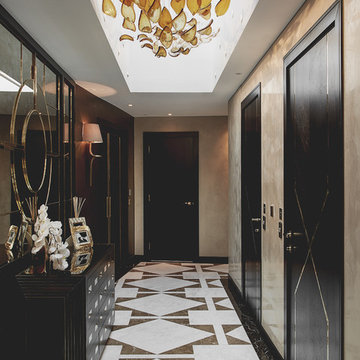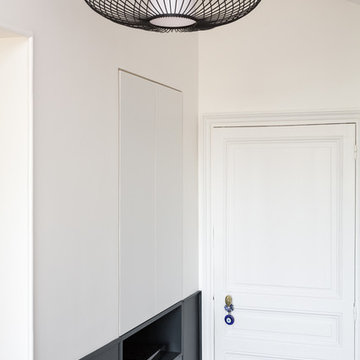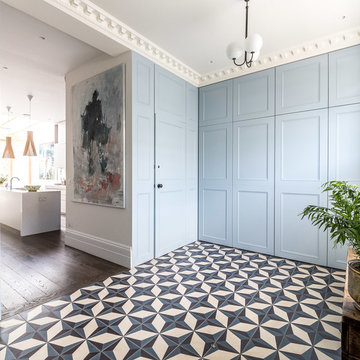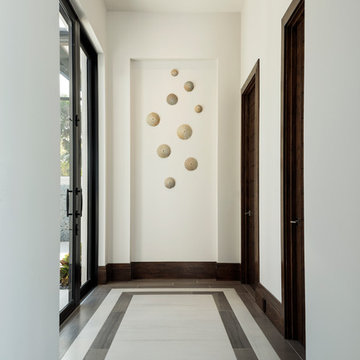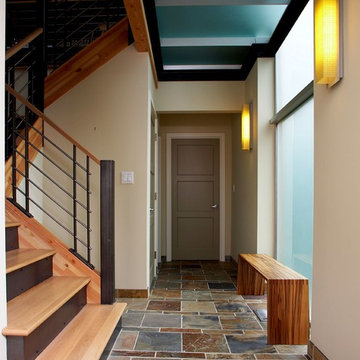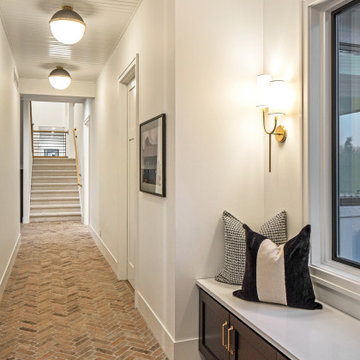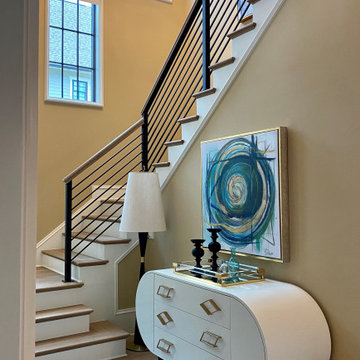Modern Hallway with Multi-coloured Floors Ideas and Designs
Refine by:
Budget
Sort by:Popular Today
1 - 20 of 164 photos
Item 1 of 3
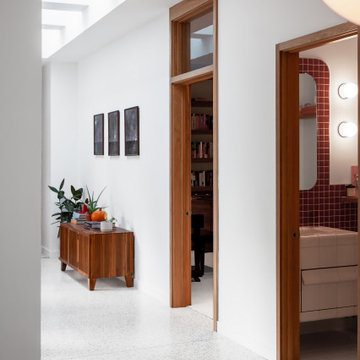
Modern Brick House, Indianapolis, Windcombe Neighborhood - Christopher Short, Derek Mills, Paul Reynolds, Architects, HAUS Architecture + WERK | Building Modern - Construction Managers - Architect Custom Builders

The brief for this project involved a full house renovation, and extension to reconfigure the ground floor layout. To maximise the untapped potential and make the most out of the existing space for a busy family home.
When we spoke with the homeowner about their project, it was clear that for them, this wasn’t just about a renovation or extension. It was about creating a home that really worked for them and their lifestyle. We built in plenty of storage, a large dining area so they could entertain family and friends easily. And instead of treating each space as a box with no connections between them, we designed a space to create a seamless flow throughout.
A complete refurbishment and interior design project, for this bold and brave colourful client. The kitchen was designed and all finishes were specified to create a warm modern take on a classic kitchen. Layered lighting was used in all the rooms to create a moody atmosphere. We designed fitted seating in the dining area and bespoke joinery to complete the look. We created a light filled dining space extension full of personality, with black glazing to connect to the garden and outdoor living.
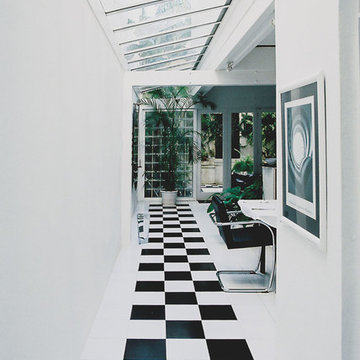
Hallway into the contemporary living/dining area added to the rear of the original terrace house. Sympathetic to the historic fabric, but with sleek, modern lines. Glass ceiling adds natural light. Classical black and white tiles and black and white theme help connect the heritage and modern. Greenery softens the effect. Glass doors and bricks at rear visually connect rear patio to living.

Sandal Oak Hardwood – The Ventura Hardwood Flooring Collection is contemporary and designed to look gently aged and weathered, while still being durable and stain resistant. Hallmark’s 2mm slice-cut style, combined with a wire brushed texture applied by hand, offers a truly natural look for contemporary living.
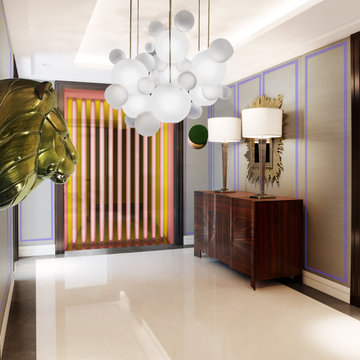
Luxury Entrance Hall in satin wallpaper wall panelling with contrasting beading. Contemporary and bold feature lighting pendants and collectable art pieces and installation.
style: Luxury & Modern Classic style interiors
project: GATED LUXURY NEW BUILD DEVELOPMENT WITH PENTHOUSES & APARTMENTS
Co-curated and Co-crafted by misch_MISCH studio
For full details see or contact us:
www.mischmisch.com
studio@mischmisch.com
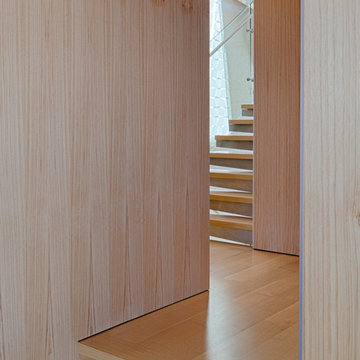
Fu-Tung Cheng, CHENG Design
• Interior Shot of Path to Main Staircase in Tiburon House
Tiburon House is Cheng Design's eighth custom home project. The topography of the site for Bluff House was a rift cut into the hillside, which inspired the design concept of an ascent up a narrow canyon path. Two main wings comprise a “T” floor plan; the first includes a two-story family living wing with office, children’s rooms and baths, and Master bedroom suite. The second wing features the living room, media room, kitchen and dining space that open to a rewarding 180-degree panorama of the San Francisco Bay, the iconic Golden Gate Bridge, and Belvedere Island.
Photography: Tim Maloney

A complete makeover of a 2 bedroom maisonette flat in East Sussex. From a dark and not so welcoming basement entrance he client wanted the hallway to be bright and hairy. We made a statement this fab tiles which added a bit of colour and fun.
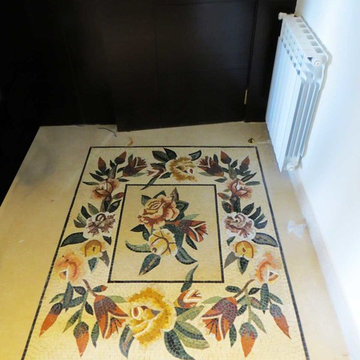
Like looking through the window at the garden this beautiful Naida flowerscape panel mosaic features a center square bouquet in red yellow green and white. The view outside the frame is just as eye-pleasing with a lush garland of colorful blossoms. Use this panel as a wall or counter inlay or have it framed - it makes a thoughtful mosaic art gift.
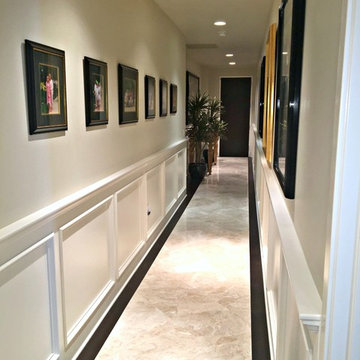
We love this hallway's gallery wall, the chair rail, the wainscoting, and the marble floor.
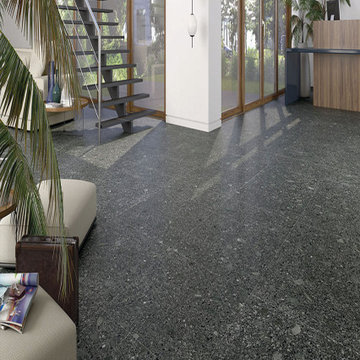
The cutting-edge technology and versatility we have developed over the years have resulted in four main line of Agglotech terrazzo — Unico. Small chips and contrasting background for a harmonious interplay of perspectives that lends this material vibrancy and depth.
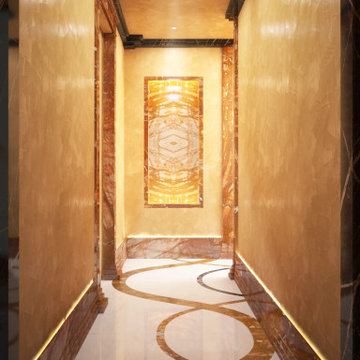
Corridoio di ingresso ad un loft in Miami.
Interamente custom, realizzato su specifiche richieste del cliente, con intarsi a pavimento.
Sul fondo, una nicchia in onice retroilluminato è scavata nella parete per ospitare opere d'arte.

Modern condominium, photography by Peter A. Sellar © 2018 www.photoklik.com
Modern Hallway with Multi-coloured Floors Ideas and Designs
1
