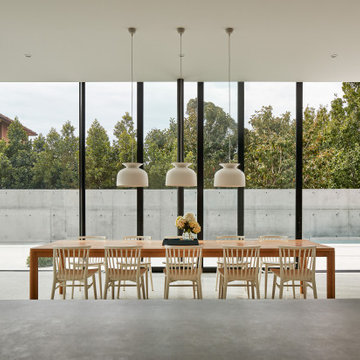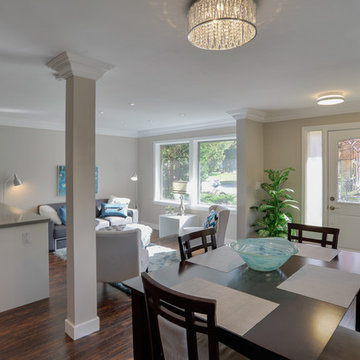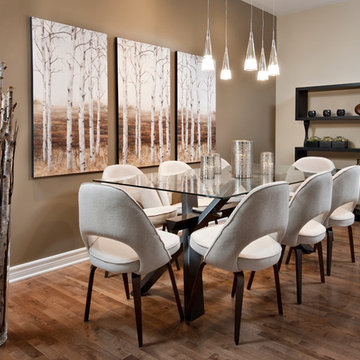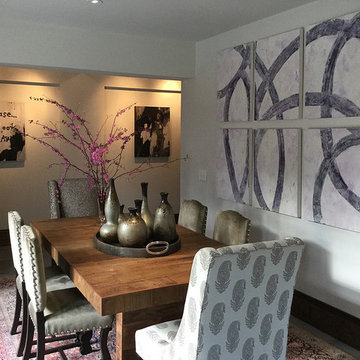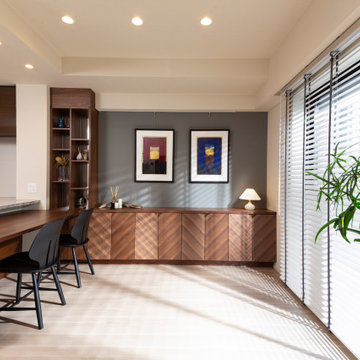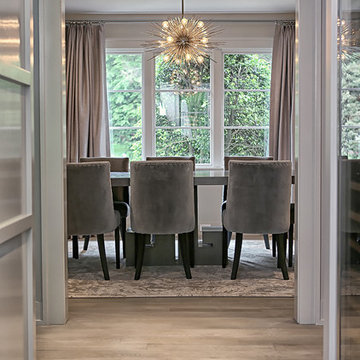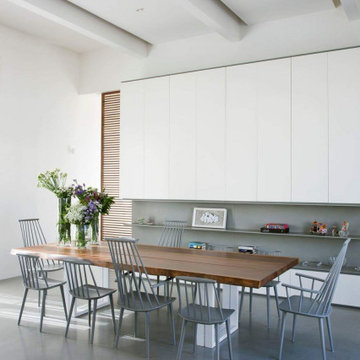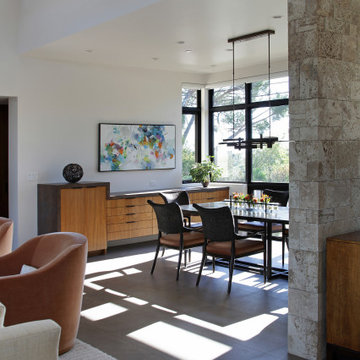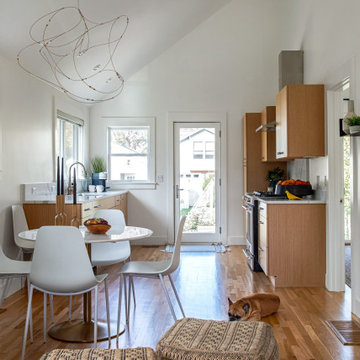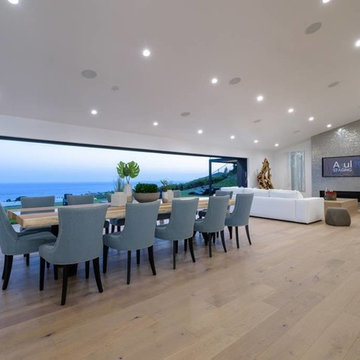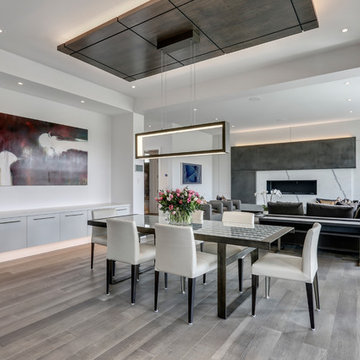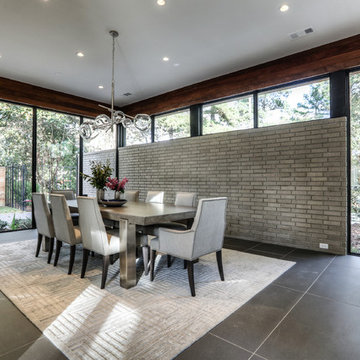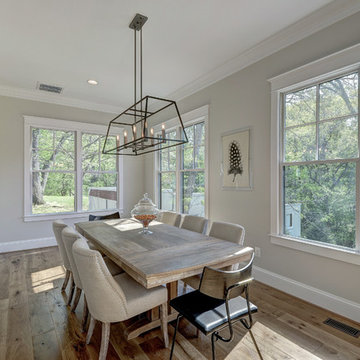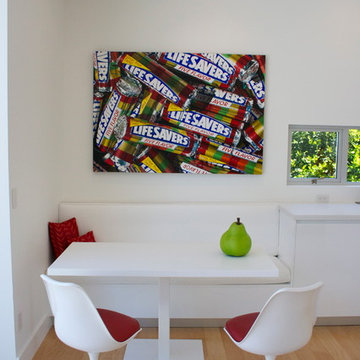Modern Grey Dining Room Ideas and Designs

A captivating transformation in the coveted neighborhood of University Park, Dallas
The heart of this home lies in the kitchen, where we embarked on a design endeavor that would leave anyone speechless. By opening up the main kitchen wall, we created a magnificent window system that floods the space with natural light and offers a breathtaking view of the picturesque surroundings. Suspended from the ceiling, a steel-framed marble vent hood floats a few inches from the window, showcasing a mesmerizing Lilac Marble. The same marble is skillfully applied to the backsplash and island, featuring a bold combination of color and pattern that exudes elegance.
Adding to the kitchen's allure is the Italian range, which not only serves as a showstopper but offers robust culinary features for even the savviest of cooks. However, the true masterpiece of the kitchen lies in the honed reeded marble-faced island. Each marble strip was meticulously cut and crafted by artisans to achieve a half-rounded profile, resulting in an island that is nothing short of breathtaking. This intricate process took several months, but the end result speaks for itself.
To complement the grandeur of the kitchen, we designed a combination of stain-grade and paint-grade cabinets in a thin raised panel door style. This choice adds an elegant yet simple look to the overall design. Inside each cabinet and drawer, custom interiors were meticulously designed to provide maximum functionality and organization for the day-to-day cooking activities. A vintage Turkish runner dating back to the 1960s, evokes a sense of history and character.
The breakfast nook boasts a stunning, vivid, and colorful artwork created by one of Dallas' top artist, Kyle Steed, who is revered for his mastery of his craft. Some of our favorite art pieces from the inspiring Haylee Yale grace the coffee station and media console, adding the perfect moment to pause and loose yourself in the story of her art.
The project extends beyond the kitchen into the living room, where the family's changing needs and growing children demanded a new design approach. Accommodating their new lifestyle, we incorporated a large sectional for family bonding moments while watching TV. The living room now boasts bolder colors, striking artwork a coffered accent wall, and cayenne velvet curtains that create an inviting atmosphere. Completing the room is a custom 22' x 15' rug, adding warmth and comfort to the space. A hidden coat closet door integrated into the feature wall adds an element of surprise and functionality.
This project is not just about aesthetics; it's about pushing the boundaries of design and showcasing the possibilities. By curating an out-of-the-box approach, we bring texture and depth to the space, employing different materials and original applications. The layered design achieved through repeated use of the same material in various forms, shapes, and locations demonstrates that unexpected elements can create breathtaking results.
The reason behind this redesign and remodel was the homeowners' desire to have a kitchen that not only provided functionality but also served as a beautiful backdrop to their cherished family moments. The previous kitchen lacked the "wow" factor they desired, prompting them to seek our expertise in creating a space that would be a source of joy and inspiration.
Inspired by well-curated European vignettes, sculptural elements, clean lines, and a natural color scheme with pops of color, this design reflects an elegant organic modern style. Mixing metals, contrasting textures, and utilizing clean lines were key elements in achieving the desired aesthetic. The living room introduces bolder moments and a carefully chosen color scheme that adds character and personality.
The client's must-haves were clear: they wanted a show stopping centerpiece for their home, enhanced natural light in the kitchen, and a design that reflected their family's dynamic. With the transformation of the range wall into a wall of windows, we fulfilled their desire for abundant natural light and breathtaking views of the surrounding landscape.
Our favorite rooms and design elements are numerous, but the kitchen remains a standout feature. The painstaking process of hand-cutting and crafting each reeded panel in the island to match the marble's veining resulted in a labor of love that emanates warmth and hospitality to all who enter.
In conclusion, this tastefully lux project in University Park, Dallas is an extraordinary example of a full gut remodel that has surpassed all expectations. The meticulous attention to detail, the masterful use of materials, and the seamless blend of functionality and aesthetics create an unforgettable space. It serves as a testament to the power of design and the transformative impact it can have on a home and its inhabitants.
Project by Texas' Urbanology Designs. Their North Richland Hills-based interior design studio serves Dallas, Highland Park, University Park, Fort Worth, and upscale clients nationwide.
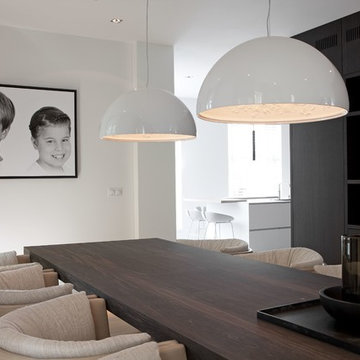
Open plan layout, where the dark oak block in the middle holds all the functional elements, combined with bright white walls and a light grey oak floor.
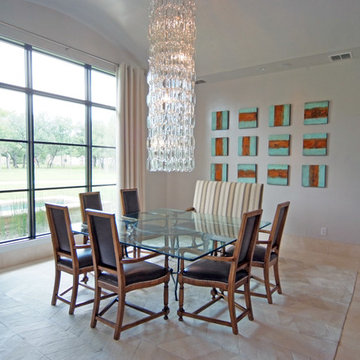
Sophisticated Fun & Games on the Range
Just a sofa. As is often the case, that’s what the out of town customer thought they came in looking for. But shortly after meeting on the floor of the Cantoni Dallas showroom, designer Josh DeLaFuente and his new prospective client, with designer Regena Hatchett, began to discuss the possibilities hidden within the walls of the property in question, and an alliance was born. Read more on this project > http://cantoni.com/interior-design-services/projects/euphoria-project
d2photograpy
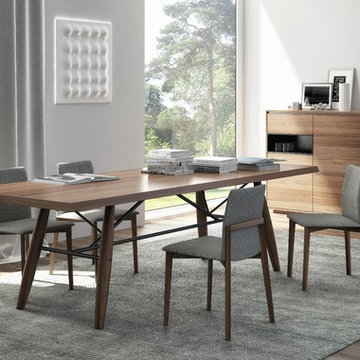
Modern Wooden Top Dining Table Connection by Huppe
Made in Canada
Connection by Huppe is a new luxury dining table from the Dining Furniture Up Line. The table is a real masterpiece created in Canada by real professionals from the hand-selected materials. Dining Table Connection features a real Scandinavian European design, that is remarkable by simple design, but astonishing uniqueness. The top of the dining table feature solid walnut or oak wood contour and is 2" thick. Up to your choice the tabletop can be ordered in one of the available wood stain finishes. The legs are made of 100% solid White Oak or Walnut and also finished up to your choice. The legs are supported with steel beams that carry not only a supporting function but also highlight the design, making the dining table a vivid spot in any interior. Connection wooden top dining table is available in three sizes: 84", 98" and 108", so you could find the right size for your modern home.
Connection Dining Table by Huppe is also available with Glass Top - Click here to View.
Features:
Designed by Up Huppe
2" thick and durable tabletop, featuring solid wood contour
Solid oak or walnut legs available in a variety of finishes
Rectangular tabletop shape
Base feature steel beams available in different matt lacquered colors
Available in three different sizes
*In the main picture the dining table is shown in Natural Walnut finish with Matt Black lacquered base beams.
The starting price is for the Connection Wooden Dining Table W84" in Smoked Oak Finish / Matt Black Lacquer.
Dimensions:
Dining Table: W84" x D40" x H30"
Dining Table: W98" x D40" x H30"
Dining Table: W108" x D40" x H30"
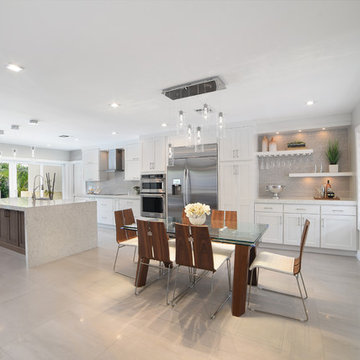
This complete home renovation started in the the kitchen. An expansive white kitchen was created using Homecrest Cabinetry in two distinct finishes, Maple Alpine for the perimeter and Maple Anchor for the Island. This large island features a waterfall quartz counter on both sides This design was achieved by removing walls, installing new flooring, doors and incorporating a home bar. was This inviting new kitchen is now the focal point of this South Miami home offering updated style, function and plenty of daylight.
Modern Grey Dining Room Ideas and Designs
1
