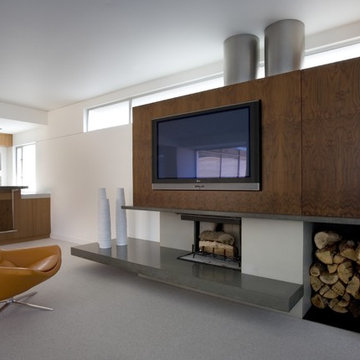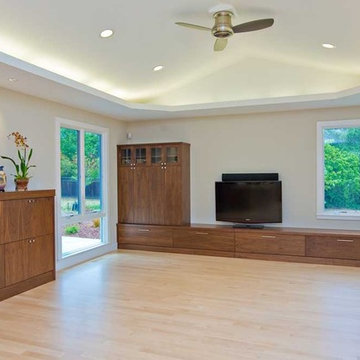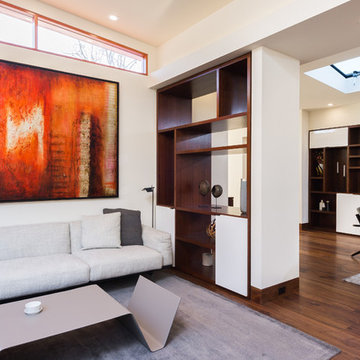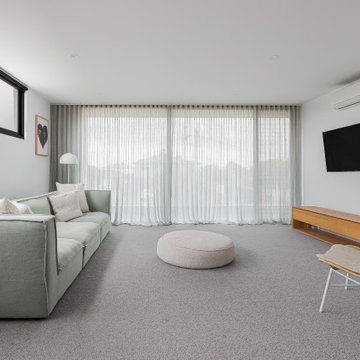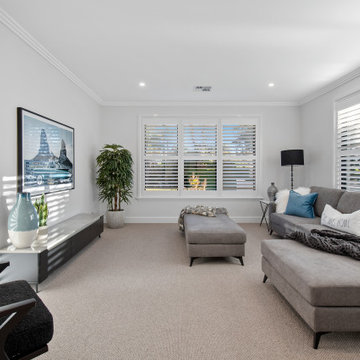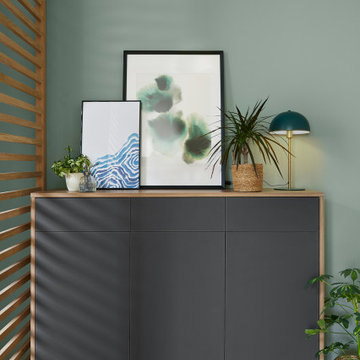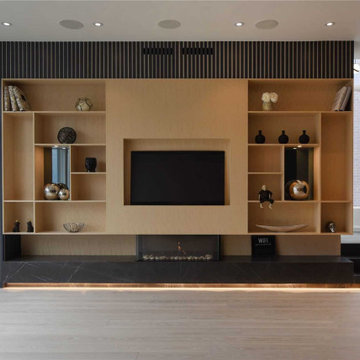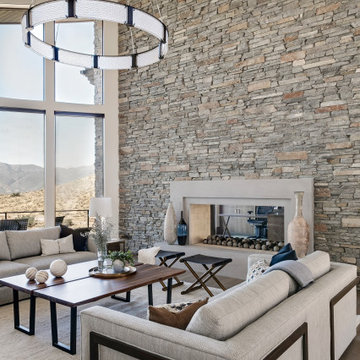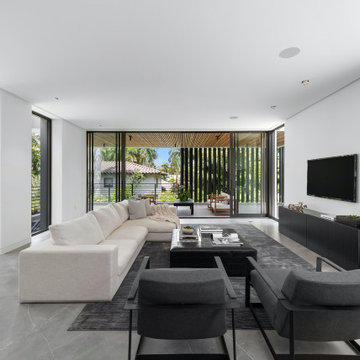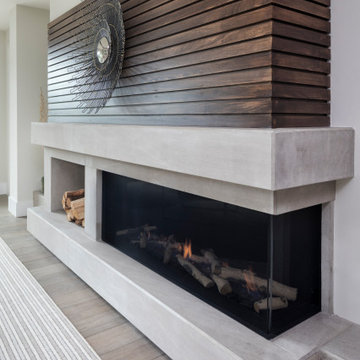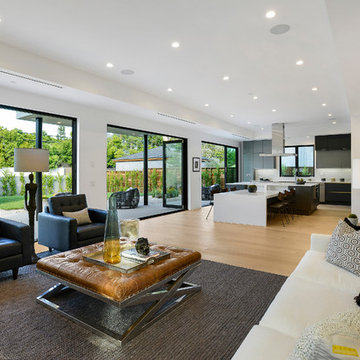Modern Games Room Ideas and Designs
Refine by:
Budget
Sort by:Popular Today
121 - 140 of 58,330 photos
Item 1 of 2
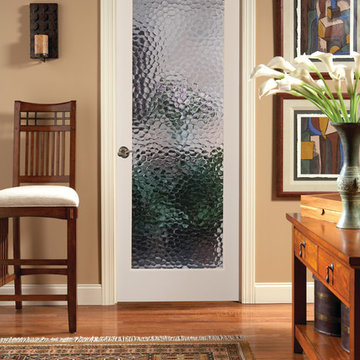
The Bermuda glass door’s exquisite pattern offers a custom look to any room. Giving the image of hundreds of raindrops falling on water, this door beautifully reflects the light. Simple and elegant, the door offers a balance between beauty, light and obscurity. The Bermuda glass door is offered in a variety of 9 wood species to compliment any interior including: primed white, pine, oak, knotty pine, fir, maple, knotty alder, cherry and African mahogany. Optional 8-foot tall doors are available in primed white and pine species only.
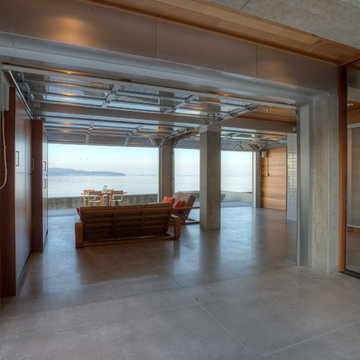
Cabana with courtyard doors open. Photography by Lucas Henning.
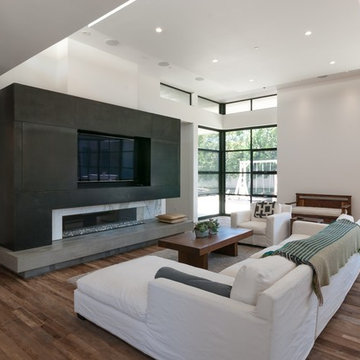
Photo: Tyler Van Stright, JLC Architecture
Architect: JLC Architecture
General Contractor: Naylor Construction
Metalwork: Noe Design Co.
Interior Design: KW Designs
Floors: IndoTeak
Find the right local pro for your project
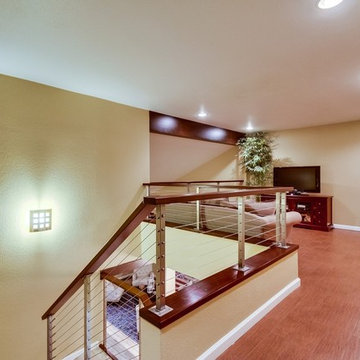
Loft and Stairway; Stainless Steel and Ipe
Steve Sherritt--San Diego Cable Railings

This moody formal family room creates moments throughout the space for conversation and coziness.
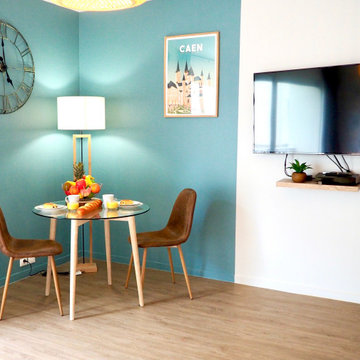
Dans ce studio voué à la location Airbnb situé à Caen dans le quartier du Chemin Vert, l’aménagement se veut fonctionnel et l’ambiance accueillante et moderne. Dans la pièce principale, l’harmonie de bleu doux et de jaune miel fait écho au motif graphique du papier-peint qui dynamise l’espace. La cuisine, sobre et lumineuse, allie le béton gris au marbre blanc. Côté salle de bain, l’aspect pierre du carrelage s’associe au bois, à un vert kaki et à une robinetterie noire dans un esprit naturel et urbain.

For our client, who had previous experience working with architects, we enlarged, completely gutted and remodeled this Twin Peaks diamond in the rough. The top floor had a rear-sloping ceiling that cut off the amazing view, so our first task was to raise the roof so the great room had a uniformly high ceiling. Clerestory windows bring in light from all directions. In addition, we removed walls, combined rooms, and installed floor-to-ceiling, wall-to-wall sliding doors in sleek black aluminum at each floor to create generous rooms with expansive views. At the basement, we created a full-floor art studio flooded with light and with an en-suite bathroom for the artist-owner. New exterior decks, stairs and glass railings create outdoor living opportunities at three of the four levels. We designed modern open-riser stairs with glass railings to replace the existing cramped interior stairs. The kitchen features a 16 foot long island which also functions as a dining table. We designed a custom wall-to-wall bookcase in the family room as well as three sleek tiled fireplaces with integrated bookcases. The bathrooms are entirely new and feature floating vanities and a modern freestanding tub in the master. Clean detailing and luxurious, contemporary finishes complete the look.
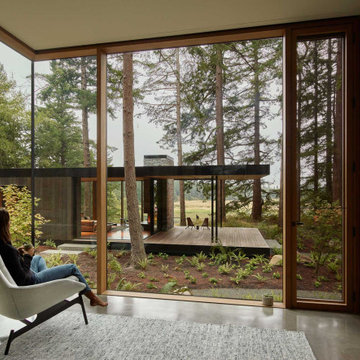
In the common area of the kids' bunk house. Teak shelves and cabinets, concrete floors and floor to ceiling windows.
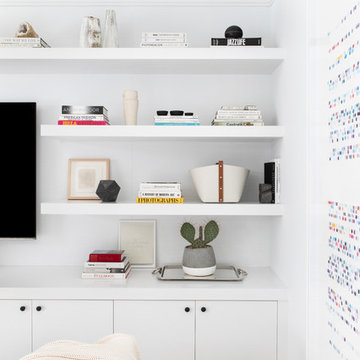
Architecture, Construction Management, Interior Design, Art Curation & Real Estate Advisement by Chango & Co.
Construction by MXA Development, Inc.
Photography by Sarah Elliott
See the home tour feature in Domino Magazine
Modern Games Room Ideas and Designs
7
