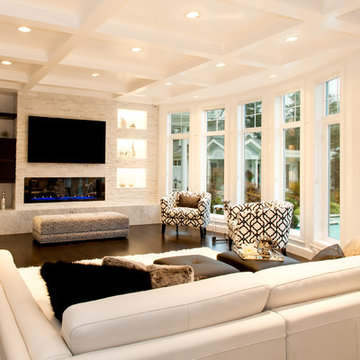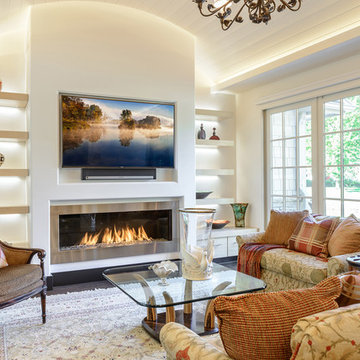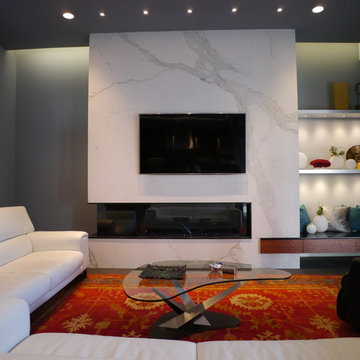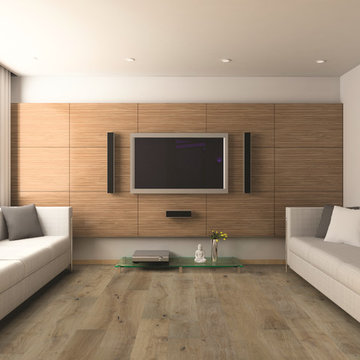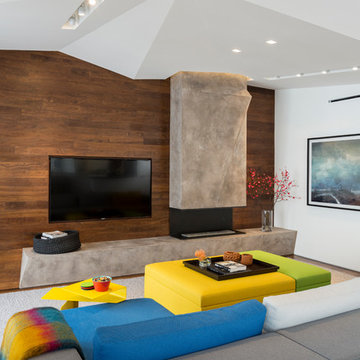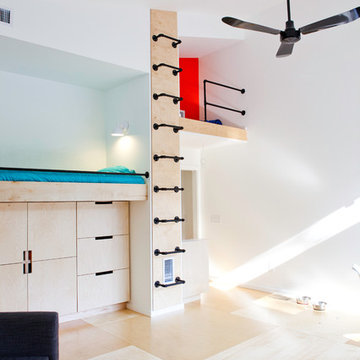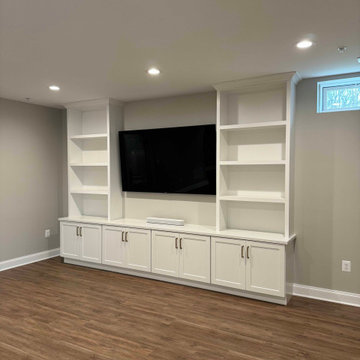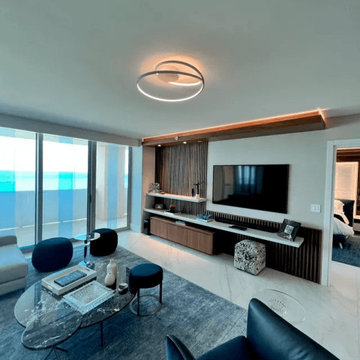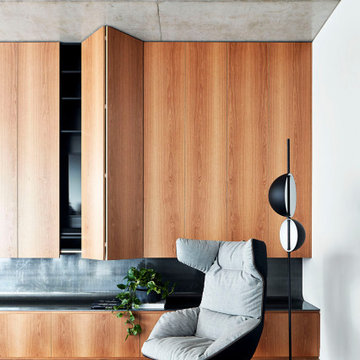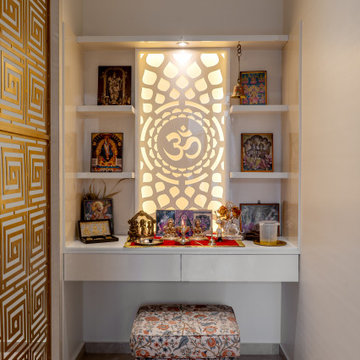Modern Games Room Ideas and Designs
Refine by:
Budget
Sort by:Popular Today
41 - 60 of 58,357 photos
Item 1 of 2
Find the right local pro for your project
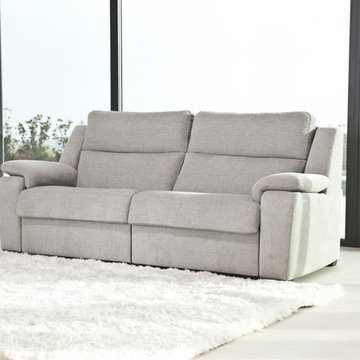
Model Vianna offers a wide range of possibilities with its different sized modules. It has a patented Soft-back system which make it very comfortable for everybody. The recliner option is electric and it slides forward, so the sofa can be placed next to the wall. This sofa can come upholstered in a variety of colored and patterned fabric or leather. The frame of the Vianna is crafted from pine wood and MDF construction making it very durable. All Fama products use a webbing system for suspension and support instead of the old spring design that will sag over years to come. Attached to the bottom of the sofa is are chrome finished metal or black finished wooden leg supports that allow the sofa to maintain it's low profile look.
Dimensions: Customizable
We deliver Nationwide!
Visit our showroom at:
Famaliving San Diego
401 University Ave,
San Diego, CA 92103
Questions? Ready to purchase?
Tel. 1-619-900-7674
sandiego@famaliving.com

In a separate wing on the second floor, a guest suite awaits. Entertaining guests and family members for a night or a few weeks has never been easier. With an oversized bedroom that sleeps four, spa bath, large living room and kitchen, this house contains the perfect guest suite. Designed to incorporate the clean lines captured throughout the house, the living room offers a private space and very comfortable sitting area. The cozy kitchen surrounded with custom made cabinetry, a hand cut glass backsplash featuring cooking terminology (“grill”,“simmer”) and black granite counters offers guests an opportunity to steal away for a quiet meal or a quick midnight snack. Privately tucked away off the back staircase and away from the main house, the only problem with this guest suite is that your in-laws may never want to leave.
Exiting down the backstairs, you arrive in an expansive mudroom with built-in cubbies and cabinetry, a half bath, a “command center” entered through a sliding glass barn door and, something every pet owner needs, a dog wash!

Studio Shed home office and music studio - not just for mom & dad but the whole family! Satellite family room....
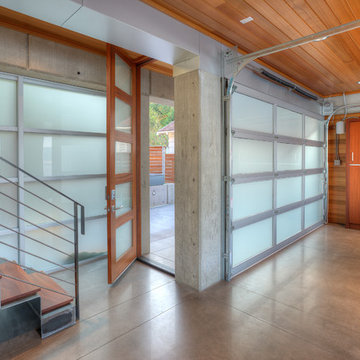
Lower level cabana with courtyard door shut. Photography by Lucas Henning.
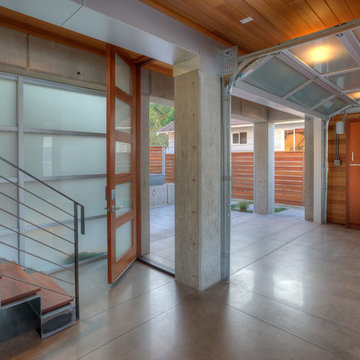
Lower level cabana with courtyard door open. Photography by Lucas Henning.
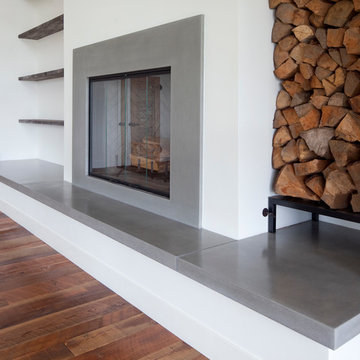
Concrete hearth and fireplace surround for Harrison Homes. The Hearth length is 20' and the thickness is at 3" so it is a tremendously large fireplace area in a beautiful home on the Puget Sound. Photo Patrick Hagerty
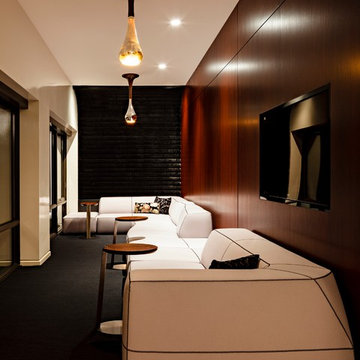
Photo Credit: Lincoln Barbour Photo.
Interior Design: Kim Hagstette, Maven Interiors.
Nighttime view of the kitchen lounge space. The custom designed light fixtures really help set the mood. The tables, black faux fur wall and light fixtures were a custom collaboration between Maven Interiors and Made Inc.
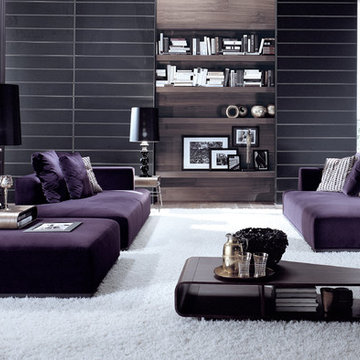
Modular sofa system available in various sizes with arm options. Please call USONA for further details.

The spacious "great room" combines an open kitchen, living, and dining areas as well as a small work desk. The vaulted ceiling gives the room a spacious feel while the large windows connect the interior to the surrounding garden.
Modern Games Room Ideas and Designs
3
