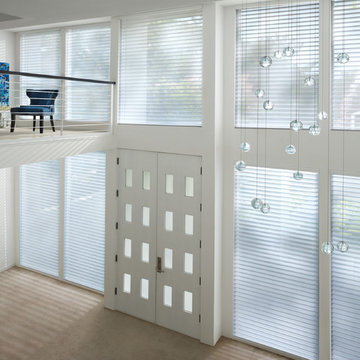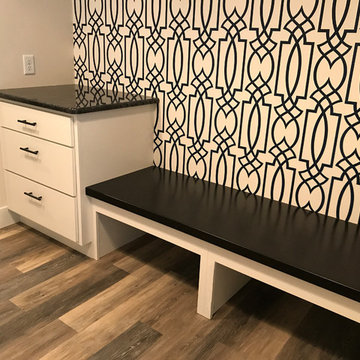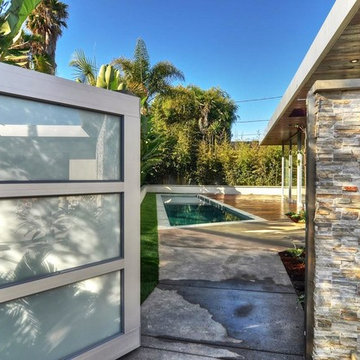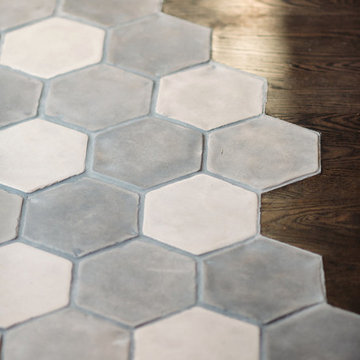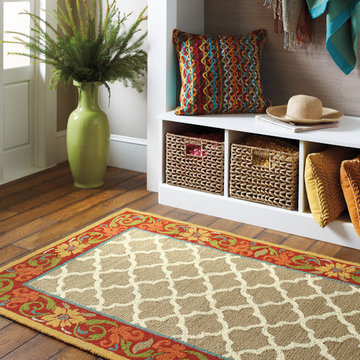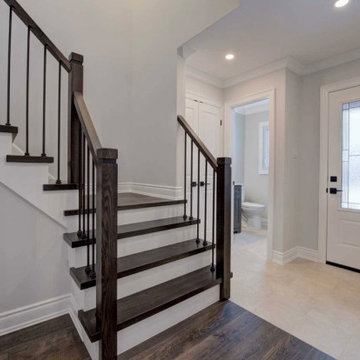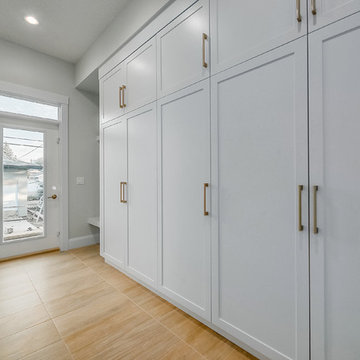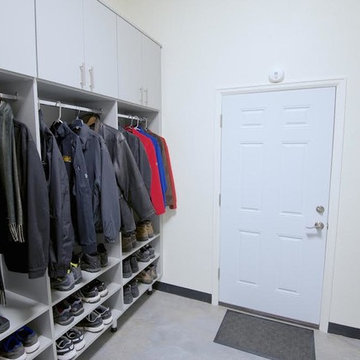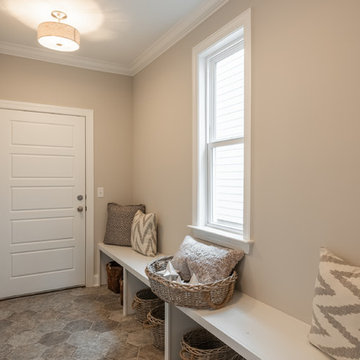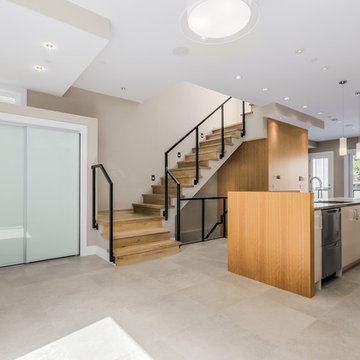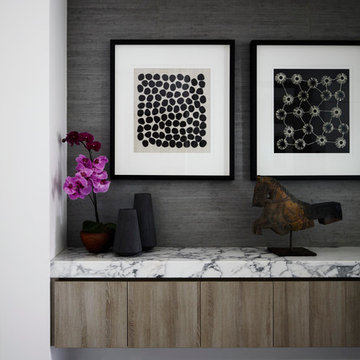Modern Entrance with a White Front Door Ideas and Designs
Refine by:
Budget
Sort by:Popular Today
101 - 120 of 1,792 photos

Problématique: petit espace 3 portes plus une double porte donnant sur la pièce de vie, Besoin de rangements à chaussures et d'un porte-manteaux.
Mur bleu foncé mat mur et porte donnant de la profondeur, panoramique toit de paris recouvrant la porte des toilettes pour la faire disparaitre, meuble à chaussures blanc et bois tasseaux de pin pour porte manteaux, et tablette sac. Changement des portes classiques blanches vitrées par de très belles portes vitré style atelier en metal et verre. Lustre moderne à 3 éclairages
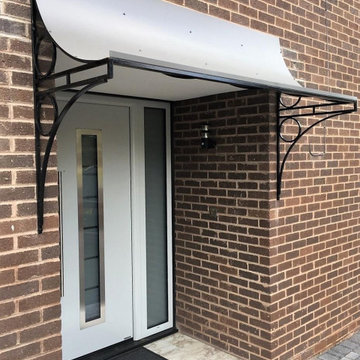
Our scoop style door canopy cover is a fantastic addition above this modern door, providing additional shelter as well as creating a bolder feature of this entrance. This over door canopy features substantial yet simple decorative ironwork brackets and a 'scoop' shaped zintec roof with a drip edge to direct rain to fall to the side edge of the canopy.

Black onyx rod railing brings the future to this home in Westhampton, New York.
.
The owners of this home in Westhampton, New York chose to install a switchback floating staircase to transition from one floor to another. They used our jet black onyx rod railing paired it with a black powder coated stringer. Wooden handrail and thick stair treads keeps the look warm and inviting. The beautiful thin lines of rods run up the stairs and along the balcony, creating security and modernity all at once.
.
Outside, the owners used the same black rods paired with surface mount posts and aluminum handrail to secure their balcony. It’s a cohesive, contemporary look that will last for years to come.
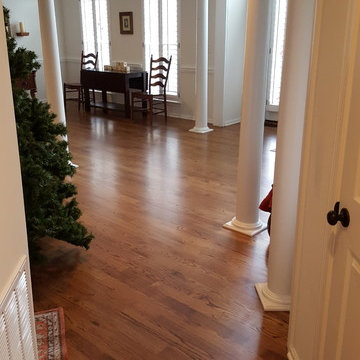
This is a beautiful example of a complete hardwood project from start to finish. We installed the whole first floor and a 2nd floor hallway with a red oak 3 1/4" hardwood and sanded and stained it to color Provincial with 3 coats of oil based polyurethane.
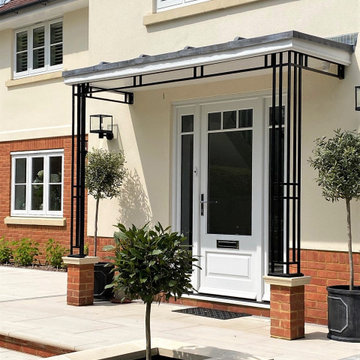
Say hello to the stunning Contemporary Highbury Porch, make a statement and elevate your home's aesthetics. Designed to withstand the test of time, our wroughtiron Contemporary Highbury Porch is constructed using top-quality materials, ensuring durability and easy maintenance. It's built to last, allowing you to enjoy its timeless beauty for years to come.
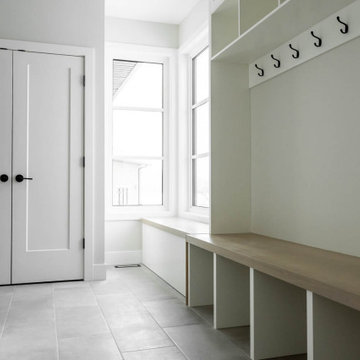
This gorgeous custom home features a modern open concept kitchen with plenty of storage space, beautiful modern details, and high-end finishes.
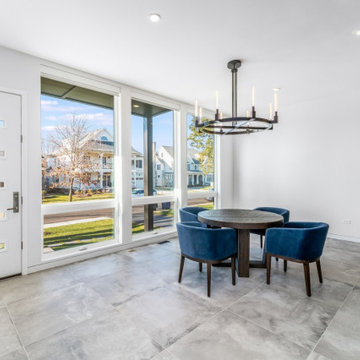
Greet guests in this open entry foyer while enjoying the beauty of the front yard.
Photos: Reel Tour Media
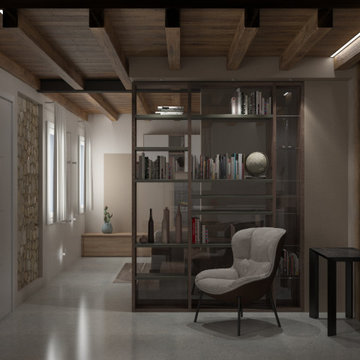
In ingresso la parete frontale si trasforma un quadro grazie alla carta da parati che nasconde una porta per accedere al sottoscala. La libreria bifacciale con schienale in vetro trasparente sostituisce la ringhiera delle scale. Illuminazione a led a scomparsa e contro soffitto per abbracciare gli arredi.
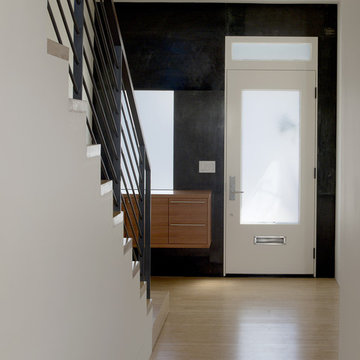
As a Queen Anne Victorian, the decorative façade of this residence was restored while the interior was completely reconfigured to honor a contemporary lifestyle. The hinged "bay window" garage door is a primary component in the renovation. Given the parameters of preserving the historic character, the motorized swinging doors were constructed to match the original bay window. Though the exterior appearance was maintained, the upper two units were combined into one residence creating an opportunity to open the space allowing for light to fill the house from front to back. An expansive North facing window and door system frames the view of downtown and connects the living spaces to a large deck. The skylit stair winds through the house beginning as a grounded feature of the entry and becoming more transparent as the wood and steel structure are exposed and illuminated.
Ken Gutmaker, Photography
Modern Entrance with a White Front Door Ideas and Designs
6
